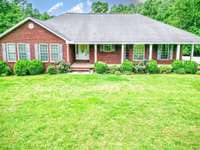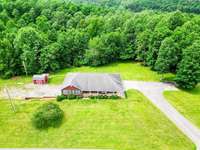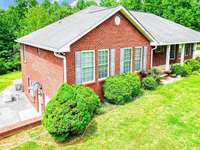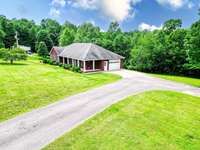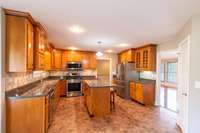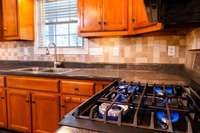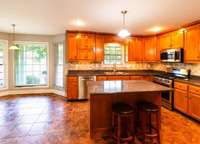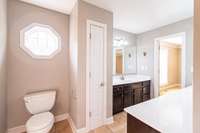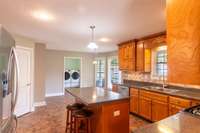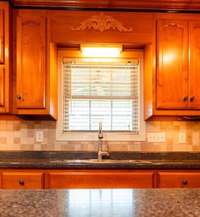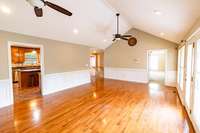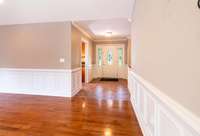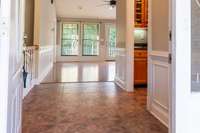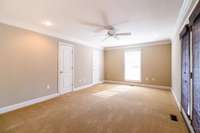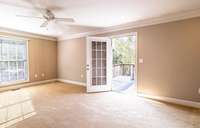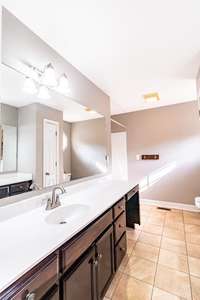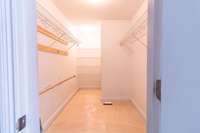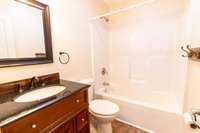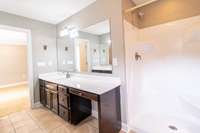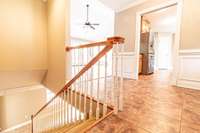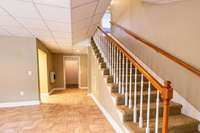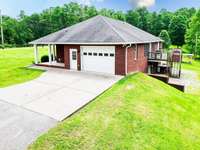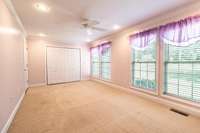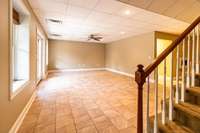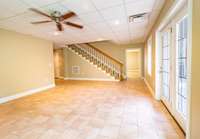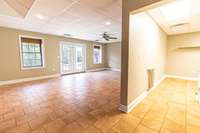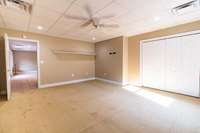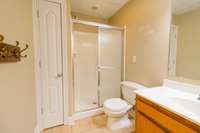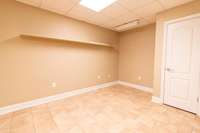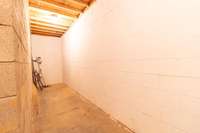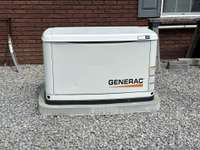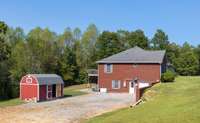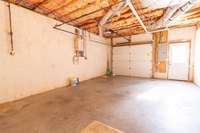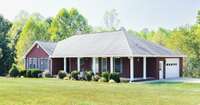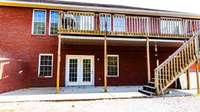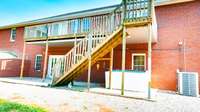- Area 3,065 sq ft
- Bedrooms 3
- Bathrooms 3
Description
Motivated Sellers! Remarkable 3BR/ 3BA Custom Built All- Brick home nestled on 3+ acres. 1- level living with professionally finished walk- out basement and 2 attached garages. Quality craftsmanship and very well maintained w/ attention to every detail... with lots of extras. All 3 bedrooms are LARGE! Kitchen has all brand new appliances including a gas stove. Master suite contains a large walk- in closet & bathroom with double vanities. Home also features vaulted living room ceiling w/ crown molding. Basement includes a large bedroom, living area, office/ playroom and storm shelter under the front porch that can also be used for storage, + another attached over- sized garage. On the back of the home is a large grilling deck w/ a grill that is plumbed in to the natural gas line that remains with the home. Also, option for brand new pedestal washer and dryer to remain with the home. Oh wait there' s more… Home has a new central unit and is newly equipped with a Generac home generator and new on demand water heater!
Details
- MLS#: 2798301
- County: Houston County, TN
- Stories: 1.00
- Full Baths: 3
- Bedrooms: 3
- Built: 2004 / EXIST
- Lot Size: 3.410 ac
Utilities
- Water: Public
- Sewer: Septic Tank
- Cooling: Central Air, Electric
- Heating: Central, Electric, Natural Gas
Public Schools
- Elementary: Erin Elementary
- Middle/Junior: Houston Co Middle School
- High: Houston Co High School
Property Information
- Constr: Brick
- Floors: Carpet, Wood, Laminate
- Garage: 2 spaces / attached
- Parking Total: 2
- Basement: Finished
- Waterfront: No
- Living: 23x15 / Separate
- Kitchen: 23x15 / Eat- in Kitchen
- Bed 1: 18x12 / Full Bath
- Bed 2: 20x11 / Extra Large Closet
- Bed 3: 17x16 / Extra Large Closet
- Bonus: 23x15 / Basement Level
- Taxes: $2,687
Appliances/Misc.
- Fireplaces: No
- Drapes: Remain
Features
- Dishwasher
- Dryer
- Indoor Grill
- Microwave
- Refrigerator
- Washer
- Gas Oven
- Gas Range
- Ceiling Fan(s)
- Extra Closets
- High Ceilings
- Pantry
- Storage
- Walk-In Closet(s)
- High Speed Internet
Location
Directions
From the intersection of Hwy 49 and Hwy 13 in Erin. Take Hwy 49 west towards Erin. Turn Left onto Arlington Rd. Road becomes Arlington Ridge Rd. Home is on the Right. See sign.

