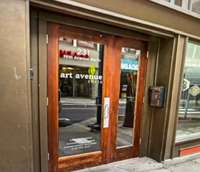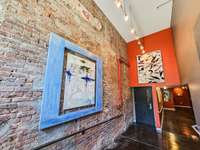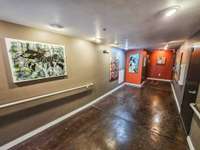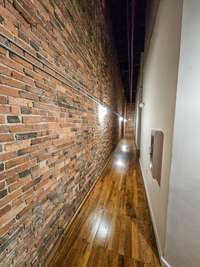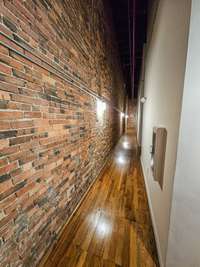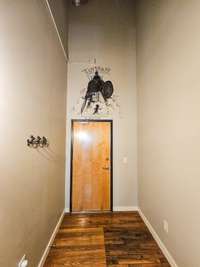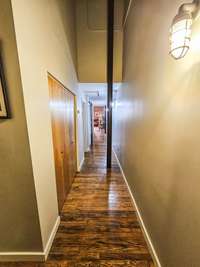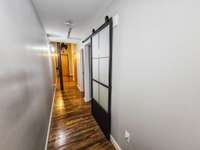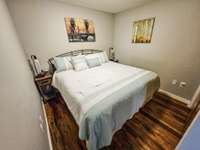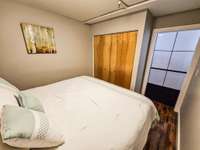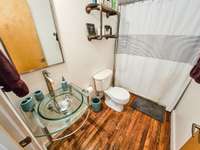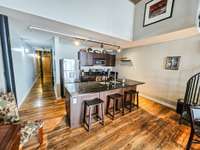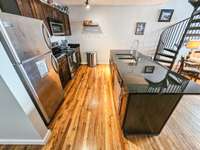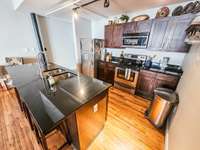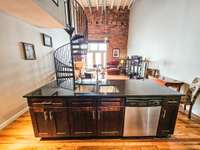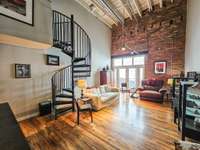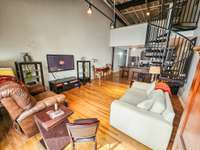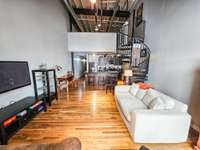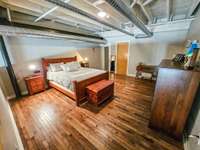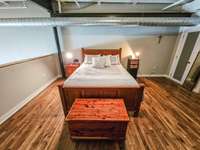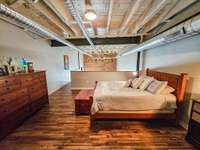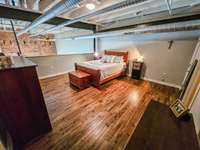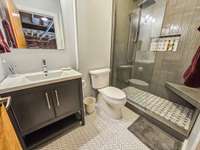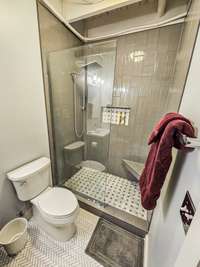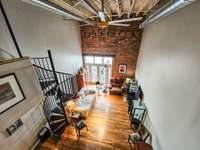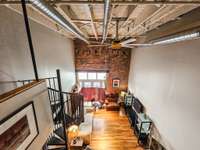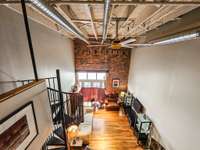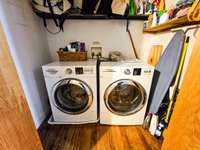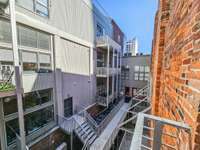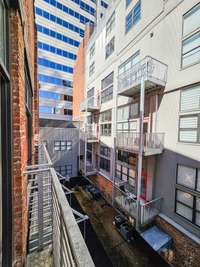- Area 1,251 sq ft
- Bedrooms 2
- Bathrooms 2
Description
Gorgeous 2 bedroom, 2 bath condo in the heart of downtown Nashville just steps away from the downtown Nashville' s favorite hot spots! With a walkable urban lifestyle, just blocks from 5th & Broadway, Ryman Auditorium, and Printers Alley. Directly across the street from the Historic Arcade, local restaurateurs behind Urban Cowboy, Roze Pony, Tiger Bar, Pearl Diver, and Dee’s Country Cocktail Lounge are slated to bring new life to the Historic Arcade which is under renovation! An elevator will take you to the 4th floor where the unit is located. Exposed brick, hardwood floors, and 23 foot ceilings in unit. Both bathrooms have been renovated, as well as the master bedroom. This unit does have a deeded parking spot with secured entry.
Details
- MLS#: 2806450
- County: Davidson County, TN
- Subd: Kress Lofts
- Stories: 2.00
- Full Baths: 2
- Bedrooms: 2
- Built: 1900 / Existing
- Lot Size: 0.020 ac
Utilities
- Water: Public
- Sewer: Public Sewer
- Cooling: Central Air, Electric
- Heating: Central, Electric
Public Schools
- Elementary: Jones Paideia Magnet
- Middle/Junior: John Early Paideia Magnet
- High: Pearl Cohn Magnet High School
Property Information
- Constr: Brick
- Floors: Wood, Tile
- Garage: 1 space / detached
- Parking Total: 1
- Basement: Other
- Waterfront: No
- Living: 13x15 / Great Room
- Kitchen: 12x15
- Bed 1: 15x17 / Full Bath
- Bed 2: 11x10
- Taxes: $3,843
- Features: Balcony
Appliances/Misc.
- Fireplaces: No
- Drapes: Remain
Features
- Electric Oven
- Electric Range
- Dishwasher
- Disposal
- Dryer
- Microwave
- Refrigerator
- Stainless Steel Appliance(s)
- Washer
- Accessible Elevator Installed
- Accessible Entrance
- Accessible Hallway(s)
- Ceiling Fan(s)
- Entrance Foyer
- High Ceilings
- Open Floorplan
- Redecorated
- Kitchen Island
- Fire Alarm
- Smoke Detector(s)
Location
Directions
From Broadway, go north on Rep. John Lewis Way Avenue. Building is located between Church and Union Streets Above the Rymer Art Gallery across from The Historic Arcade. Showing is best from the street parking.

