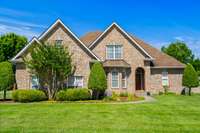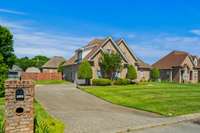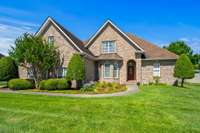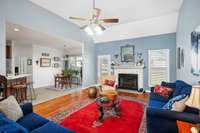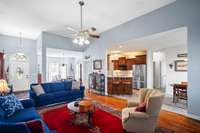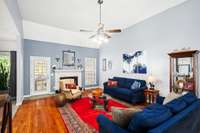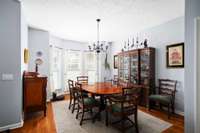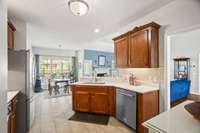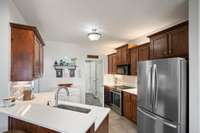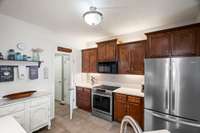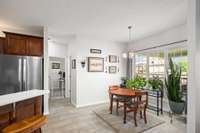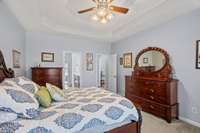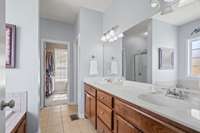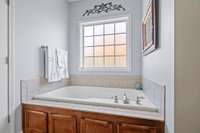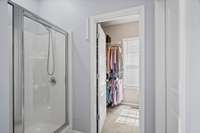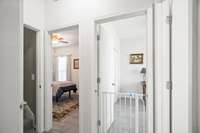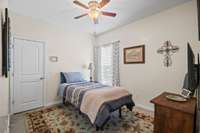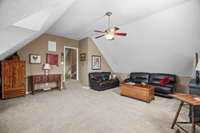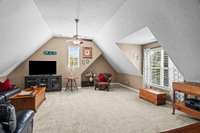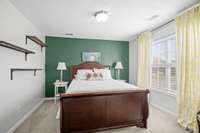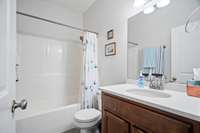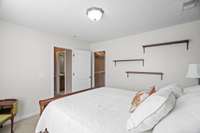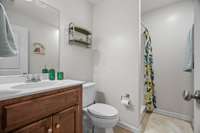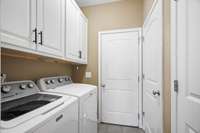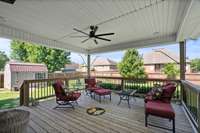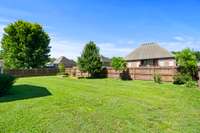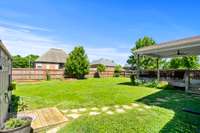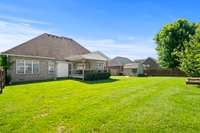- Area 2,744 sq ft
- Bedrooms 4
- Bathrooms 3
Description
** Assumable 2. 75% VA Loan* * Stunning 4- Bedroom, 3- Bathroom Contemporary Home. This beautifully designed home features a spacious split floor plan with fresh paint, hardwood, and tile flooring throughout. The open- concept layout seamlessly connects the kitchen, dining, and living areas, creating an ideal space for both entertaining and everyday living. The inviting family room boasts a vaulted ceiling, a ceiling fan, and a cozy gas- log fireplace. Upstairs, a versatile bonus room and a private in- law suite offer additional flexibility. With three full bathrooms, this home provides comfort and convenience for the entire family. An encapsulated crawl space ensures improved energy efficiency and air quality. Outside, enjoy a covered porch and a fenced backyard, offering both privacy and relaxation. Don’t miss this exceptional opportunity.
Details
- MLS#: 2806783
- County: Robertson County, TN
- Subd: Hygeia Springs Sec 1
- Stories: 2.00
- Full Baths: 3
- Bedrooms: 4
- Built: 2006 / EXIST
- Lot Size: 0.340 ac
Utilities
- Water: Public
- Sewer: Public Sewer
- Cooling: Central Air, Electric
- Heating: Central, Natural Gas
Public Schools
- Elementary: Greenbrier Elementary
- Middle/Junior: Greenbrier Middle School
- High: Greenbrier High School
Property Information
- Constr: Brick
- Floors: Carpet, Wood, Tile
- Garage: 2 spaces / detached
- Parking Total: 4
- Basement: Crawl Space
- Fence: Back Yard
- Waterfront: No
- Living: 23x15
- Dining: 12x12 / Combination
- Kitchen: 24x13 / Eat- in Kitchen
- Bed 1: 17x13
- Bed 2: 13x10 / Extra Large Closet
- Bed 3: 12x10 / Extra Large Closet
- Bed 4: 12x12 / Walk- In Closet( s)
- Bonus: 24x21 / Second Floor
- Taxes: $3,397
Appliances/Misc.
- Fireplaces: 1
- Drapes: Remain
Features
- Electric Oven
- Built-In Electric Range
- Dishwasher
- Disposal
- Microwave
- Refrigerator
- Ceiling Fan(s)
- High Ceilings
- In-Law Floorplan
- Pantry
- Primary Bedroom Main Floor
Location
Directions
I-65 N to Exit 98, take US 41N, Left on Hygeia Road, Right on Windsong, Right on Graceland, home is on the Left.

