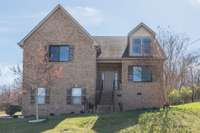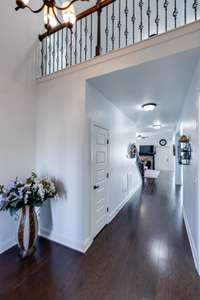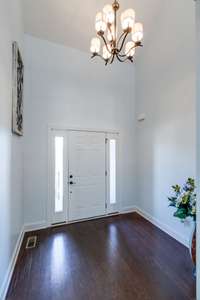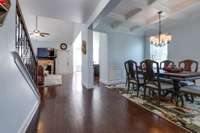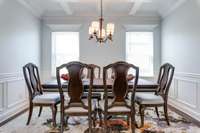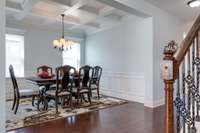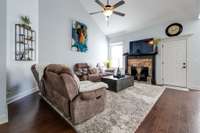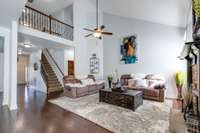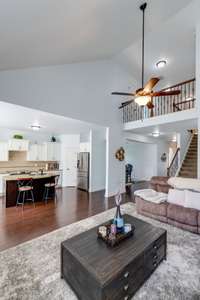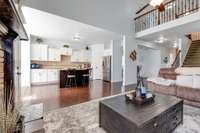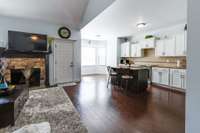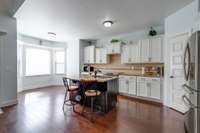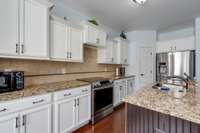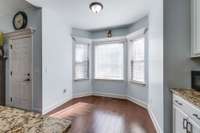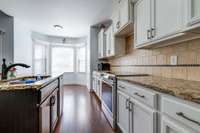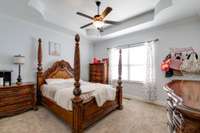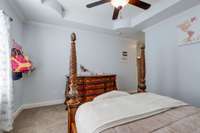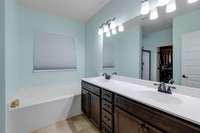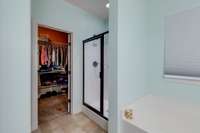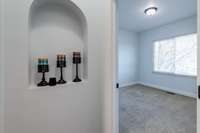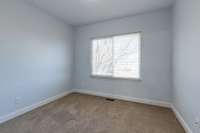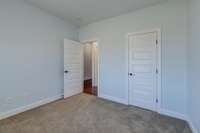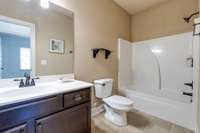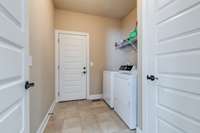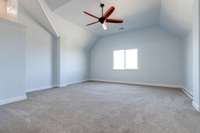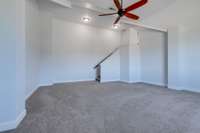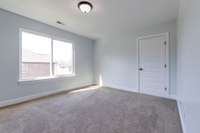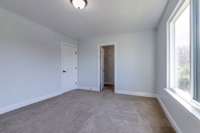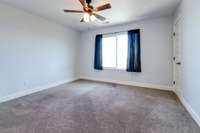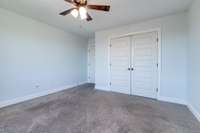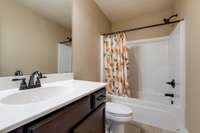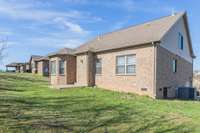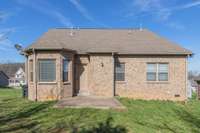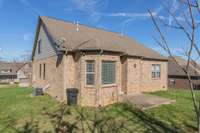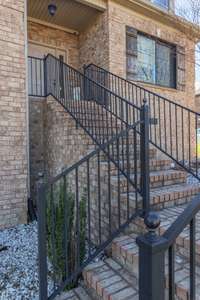- Area 2,952 sq ft
- Bedrooms 4
- Bathrooms 3
Description
Awesome All Brick Home, Stainless Steel Appliances, Kitchen Island, Tile Backsplash, Granite Kitchen Countertops, Hardwood Floors, Stone Fireplace, New Windows, Coffered Ceiling, Tray Ceiling Master, Den/ Bonus Room, Full Bathroom with Tile Floors, Dual Vanities, Walk in Closet, Storage, Attic, Near I24, Tons of Stores & Restaurants are close. Won' t Last.
Details
- MLS#: 2807895
- County: Rutherford County, TN
- Subd: Hidden Hills Sec 3 Ph 3
- Style: Contemporary
- Stories: 2.00
- Full Baths: 3
- Bedrooms: 4
- Built: 2014 / EXIST
- Lot Size: 0.270 ac
Utilities
- Water: Public
- Sewer: Public Sewer
- Cooling: Central Air, Electric
- Heating: Central
Public Schools
- Elementary: Rocky Fork Elementary School
- Middle/Junior: Rocky Fork Middle School
- High: Smyrna High School
Property Information
- Constr: Brick, Vinyl Siding
- Roof: Shingle
- Floors: Carpet, Wood, Tile
- Garage: 2 spaces / detached
- Parking Total: 2
- Basement: Crawl Space
- Waterfront: No
- Living: 17x15 / Combination
- Dining: 12x11 / Separate
- Kitchen: 15x11
- Bed 1: 14x12 / Suite
- Bed 2: 11x11 / Extra Large Closet
- Bed 3: 12x12 / Extra Large Closet
- Bed 4: 14x11 / Walk- In Closet( s)
- Bonus: 20x19 / Over Garage
- Patio: Porch, Covered, Patio
- Taxes: $2,720
Appliances/Misc.
- Fireplaces: 1
- Drapes: Remain
Features
- Electric Oven
- Electric Range
- Dishwasher
- Refrigerator
- Stainless Steel Appliance(s)
- Ceiling Fan(s)
- Entrance Foyer
- Extra Closets
- Pantry
- Storage
- Walk-In Closet(s)
- Primary Bedroom Main Floor
- Kitchen Island
- Smoke Detector(s)
Location
Directions
From Nashville: *I-24 East to Exit 66B - TN-266 E/Sam Ridley Pkwy toward Smyrna *1.5mi R on Old Nashville Hwy *0.9mi R on St Lukes Ln *L on St Christopher Dr *L on St Francis Ave *0.7mi R on McGrath Dr *0.1mi Home will be on Left

