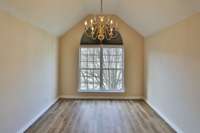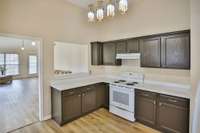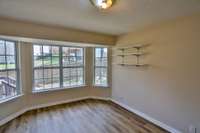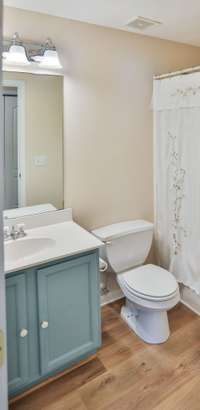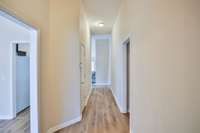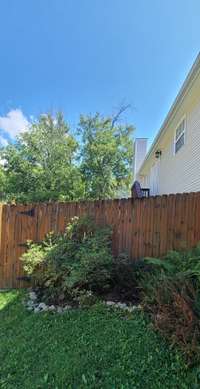- Area 2,163 sq ft
- Bedrooms 3
- Bathrooms 2
Description
Come explore this beautifully maintained, one- owner home featuring vaulted ceilings and a spacious, open living area. No carpet—just gorgeous LVP flooring throughout! Natural light fills the space, highlighting the formal dining room and fully equipped kitchen with ample cabinets, generous counter space, a farmhouse sink, and an electric stove that’s also gas- ready. The cozy gas fireplace adds warmth to the living area, while the expansive primary suite on the main level boasts a tray ceiling, full bath, and a large walk- in closet. A spacious bonus room sits above the garage, which features an insulated door for energy efficiency. Step outside to enjoy the large fenced backyard with a deck—perfect for entertaining. Additional highlights include a washer and dryer that remain, a brand- new water heater, and a 6. 5- year- old roof and HVAC system ( 18 SEER with a variable 2- speed motor and split thermostats for upstairs and downstairs comfort) . Conveniently located near the airport, shopping, Tanger Outlets, a hospital, top dining spots, and downtown Nashville.
Details
- MLS#: 2811062
- County: Davidson County, TN
- Subd: Kendall Park
- Style: Traditional
- Stories: 2.00
- Full Baths: 2
- Bedrooms: 3
- Built: 2001 / Existing
- Lot Size: 0.210 ac
Utilities
- Water: Public
- Sewer: Public Sewer
- Cooling: Central Air, Electric
- Heating: Central, Electric
Public Schools
- Elementary: Lakeview Elementary School
- Middle/Junior: Antioch Middle
- High: Antioch High School
Property Information
- Constr: Brick
- Roof: Asphalt
- Floors: Laminate
- Garage: 2 spaces / attached
- Parking Total: 2
- Basement: None, Crawl Space
- Fence: Back Yard
- Waterfront: No
- Living: 17x14
- Dining: 16x13 / Formal
- Kitchen: 14x13 / Pantry
- Bed 1: 15x14 / Suite
- Bed 2: 14x11
- Bed 3: 11x11
- Patio: Porch, Covered, Deck
- Taxes: $2,486
Appliances/Misc.
- Fireplaces: 1
- Drapes: Remain
Features
- Dishwasher
- Dryer
- Microwave
- Refrigerator
- Washer
- Electric Oven
- Cooktop
- Air Filter
- Ceiling Fan(s)
- Entrance Foyer
- Extra Closets
- High Ceilings
- Walk-In Closet(s)
Location
Directions
South on Murfreesboro Rd. Left on Edge O Lake. Left on Broadview. Home is at the end of the cul-de-sac street.


