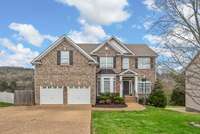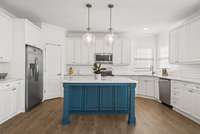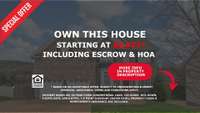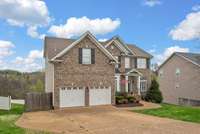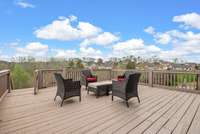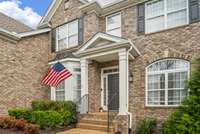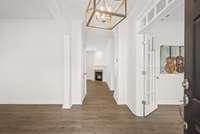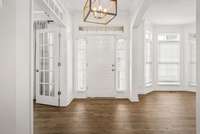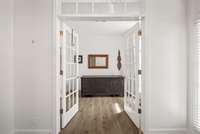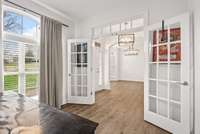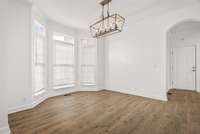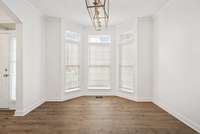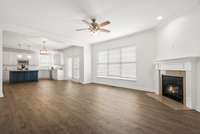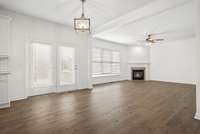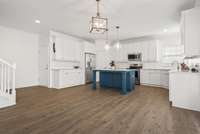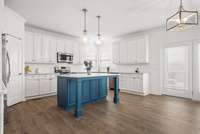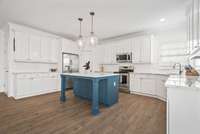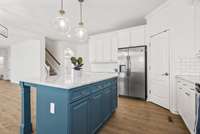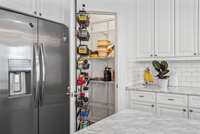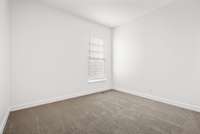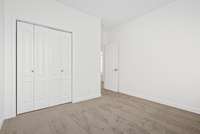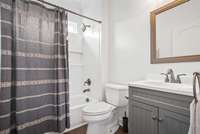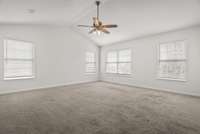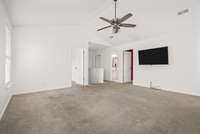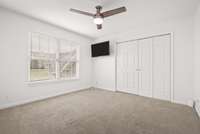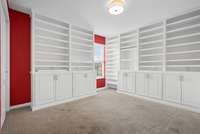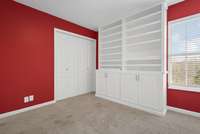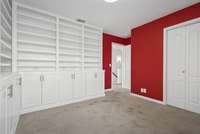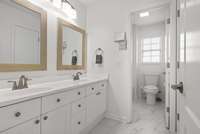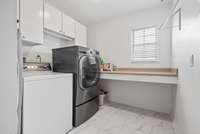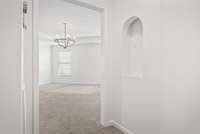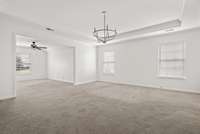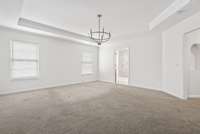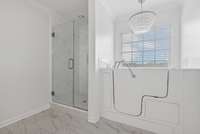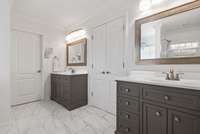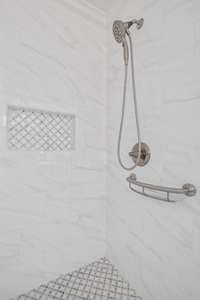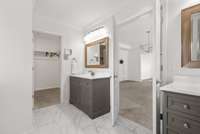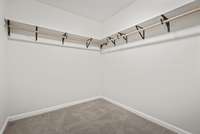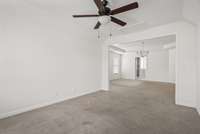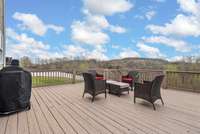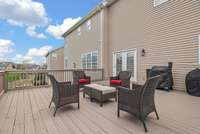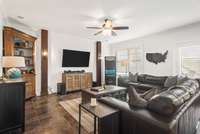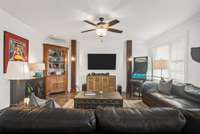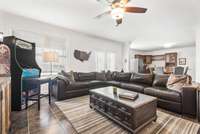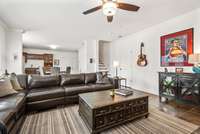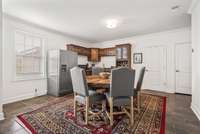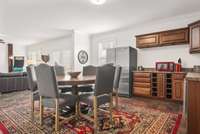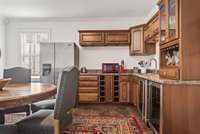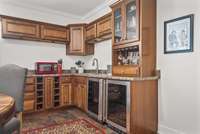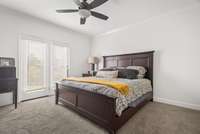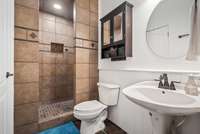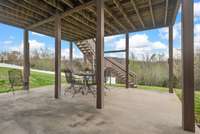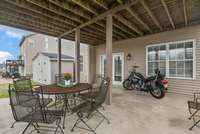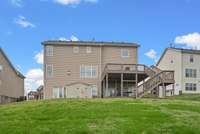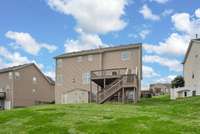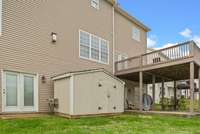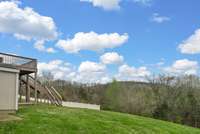- Area 4,326 sq ft
- Bedrooms 5
- Bathrooms 4
Description
Best bang for your buck! So much space! Stunning 5- bedroom, with over 4, 000 sq. ft of living space! Fully finished in law suite basement. This property provides ample room for both relaxation and entertaining. The huge primary suite is a true retreat, dedicated office, large kitchen w walk in pantry, open rec room upstairs, & walk in storage in basement. Home backs up to tree line. Recent updates include; New floors on the main level, stained & sealed deck, Roof 2022, Hvac systems upstairs 2022 and basement 2023. Ask your agent for the link in their MLS portal for the seller- paid rate incentive options.
Details
- MLS#: 2813706
- County: Sumner County, TN
- Subd: Braxton Park Sec 7
- Style: Traditional
- Stories: 2.00
- Full Baths: 4
- Bedrooms: 5
- Built: 2005 / EXIST
- Lot Size: 0.290 ac
Utilities
- Water: Public
- Sewer: Public Sewer
- Cooling: Central Air, Electric
- Heating: Central, Natural Gas
Public Schools
- Elementary: Madison Creek Elementary
- Middle/Junior: T. W. Hunter Middle School
- High: Beech Sr High School
Property Information
- Constr: Brick, Vinyl Siding
- Roof: Shingle
- Floors: Carpet, Wood, Tile
- Garage: 2 spaces / attached
- Parking Total: 6
- Basement: Apartment
- Waterfront: No
- Living: 15x18 / Formal
- Dining: 12x13 / Formal
- Kitchen: 20x21
- Bed 1: 18x29 / Suite
- Bed 2: 11x11 / Extra Large Closet
- Bed 3: 12x12 / Extra Large Closet
- Bed 4: 12x12 / Walk- In Closet( s)
- Den: Combination
- Bonus: 16x17 / Second Floor
- Patio: Patio, Covered, Porch, Deck
- Taxes: $2,846
- Features: Storage Building
Appliances/Misc.
- Fireplaces: 1
- Drapes: Remain
Features
- Oven
- Cooktop
- Dishwasher
- Disposal
- Microwave
- Refrigerator
- Stainless Steel Appliance(s)
- Ceiling Fan(s)
- Entrance Foyer
- Extra Closets
- High Ceilings
- In-Law Floorplan
- Open Floorplan
- Pantry
- Redecorated
- Smart Thermostat
- Walk-In Closet(s)
- High Speed Internet
- Kitchen Island
- Security System
- Smoke Detector(s)
Location
Directions
65N to Long Hollow Pike/ Goodlettsville exit (HWY 174) Right off ramp, left on Loretta. Home is 1.8 mile down on the right.

