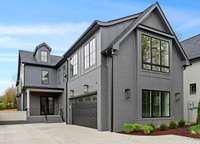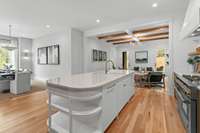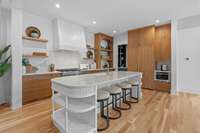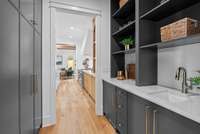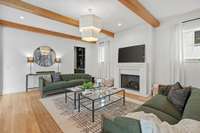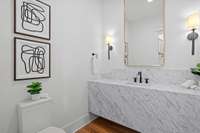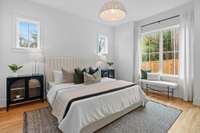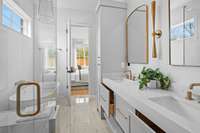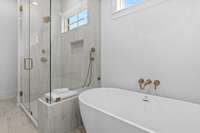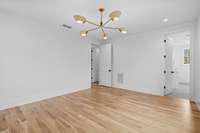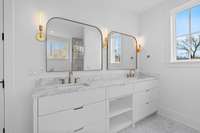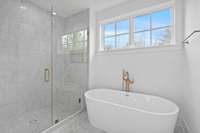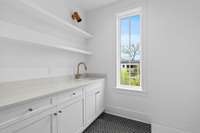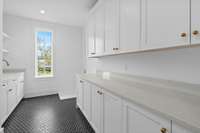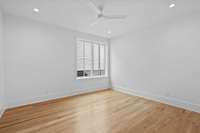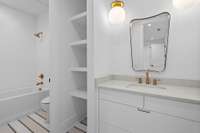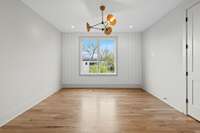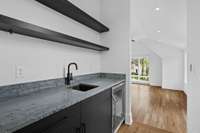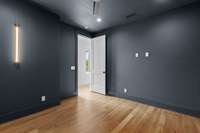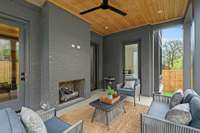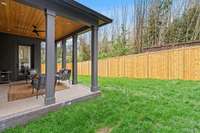- Area 4,690 sq ft
- Bedrooms 5
- Bathrooms 4
Description
Tucked away on a quiet dead end street in Green Hills, this beautiful McKenzie Construction home offers the perfect mix of luxury and comfort. Just a short walk to Belmont Blvd, it' s ideally located for both convenience and charm. The open layout is perfect for entertaining, with a stylish kitchen that flows into the dining and two dedicated living areas on the main. The main- level primary suite is a true retreat, with access to the back porch and a washer/ dryer hookup in the closet. Upstairs, you' ll find an additional primary en suite, four additional bedrooms ( one easily accommodated as an office) , a media/ music room, and a bonus room with a wet bar. Plus, a small flex room for hobbies or exercise. Enjoy the outdoor space with a cozy fireplace, ideal for relaxing or hosting friends. There is room for a small pool! This home has it all—comfort, style, and location!
Details
- MLS#: 2813766
- County: Davidson County, TN
- Subd: 3411 Richards Street
- Stories: 2.00
- Full Baths: 4
- Half Baths: 1
- Bedrooms: 5
- Built: 2025 / NEW
- Lot Size: 0.230 ac
Utilities
- Water: Public
- Sewer: Public Sewer
- Cooling: Ceiling Fan( s), Central Air, Electric
- Heating: Central
Public Schools
- Elementary: Waverly- Belmont Elementary School
- Middle/Junior: John Trotwood Moore Middle
- High: Hillsboro Comp High School
Property Information
- Constr: Brick, Masonite
- Roof: Asphalt
- Floors: Wood, Tile
- Garage: 2 spaces / attached
- Parking Total: 4
- Basement: Crawl Space
- Fence: Back Yard
- Waterfront: No
- Living: 18x20 / Formal
- Dining: 16x16 / Separate
- Kitchen: 16x14
- Bed 1: 14x16 / Suite
- Bed 2: 16x14 / Bath
- Bed 3: 9x14 / Extra Large Closet
- Bed 4: 12x13 / Bath
- Den: 16x18 / Separate
- Bonus: 19x23 / Wet Bar
- Patio: Patio, Covered
- Taxes: $2,277
Appliances/Misc.
- Fireplaces: 3
- Drapes: Remain
Features
- Built-In Gas Oven
- Double Oven
- Built-In Gas Range
- Dishwasher
- Disposal
- Freezer
- Microwave
- Refrigerator
- Ceiling Fan(s)
- Entrance Foyer
- Extra Closets
- High Ceilings
- In-Law Floorplan
- Open Floorplan
- Walk-In Closet(s)
- Wet Bar
- Primary Bedroom Main Floor
- Kitchen Island
- Carbon Monoxide Detector(s)
- Fire Alarm
- Smoke Detector(s)
Location
Directions
South on Hillsboro Pike. Left on Wodomont Blvd. Left on Richards Street to the dead end.

