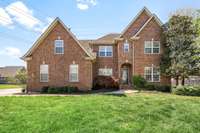- Area 3,264 sq ft
- Bedrooms 4
- Bathrooms 3
Description
This spacious all- brick home features crown molding throughout and is ideally located within walking distance to Salem elementary school! ! It includes two bedrooms on the main floor, one of which is the owner' s suite. The large living room boasts high ceilings, hardwood floors, a floor- to- ceiling stone fireplace, and built- in 5. 1 Dolby digital surround sound speakers. The kitchen is generously sized with a breakfast area that has bay windows and stainless steel appliances, along with a formal dining room. A stunning catwalk leads to the upper level, which has two bedrooms connected by a Jack and Jill bathroom. There is also a huge bonus room equipped with a wet bar and half bath, featuring new LVP flooring in the wet bar area and new carpet in the recessed section, making it perfect for in- law or teen accommodations. Additionally, there is a large loft/ office space adjacent to the bonus room. The property includes an adjustable height fiberglass basketball hoop in the driveway, a common area with a soccer field and baseball diamond behind the house, and a community pool and playground right next door. The garage is equipped with an EV charger and a WiFi- enabled garage door opener, as well as a WiFi- enabled commercial irrigation system. The downstairs AC unit was replaced in 2021, and the upstairs unit was replaced in 2023. The home is situated on an oversized lot with ample space between neighbors due to the TVA easement.
Details
- MLS#: 2816463
- County: Rutherford County, TN
- Subd: Southern Meadows Sec 2
- Style: Traditional
- Stories: 2.00
- Full Baths: 3
- Half Baths: 1
- Bedrooms: 4
- Built: 2005 / EXIST
- Lot Size: 0.390 ac
Utilities
- Water: Public
- Sewer: Public Sewer
- Cooling: Central Air
- Heating: Central
Public Schools
- Elementary: Salem Elementary School
- Middle/Junior: Rockvale Middle School
- High: Rockvale High School
Property Information
- Constr: Brick
- Roof: Shingle
- Floors: Carpet, Wood, Tile
- Garage: 2 spaces / detached
- Parking Total: 6
- Basement: Crawl Space
- Waterfront: No
- Living: 18x19
- Dining: 13x10 / Formal
- Kitchen: 25x10
- Bed 1: 14x17 / Suite
- Bed 2: 13x13 / Extra Large Closet
- Bed 3: 12x13 / Extra Large Closet
- Bed 4: 11x11 / Extra Large Closet
- Bonus: 32x18 / Wet Bar
- Patio: Porch, Covered, Patio
- Taxes: $3,443
- Amenities: Playground, Pool, Sidewalks
- Features: Smart Lock(s)
Appliances/Misc.
- Fireplaces: 1
- Drapes: Remain
Features
- Electric Oven
- Electric Range
- Dishwasher
- Disposal
- Microwave
- Refrigerator
- Ceiling Fan(s)
- Extra Closets
- Storage
- High Speed Internet
- Security System
- Smoke Detector(s)
Location
Directions
Highway 99 to left on Saint Andrews, left on Genoa, Left on Cobia, Right on Geneva, Home is next to pavilion and pool.



















































