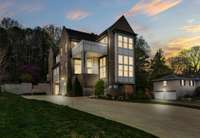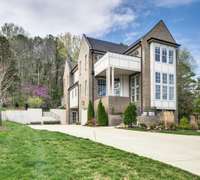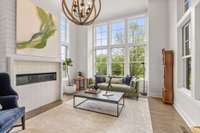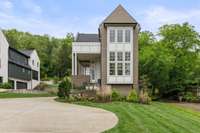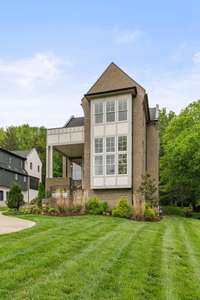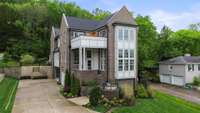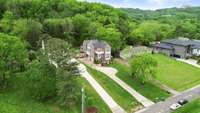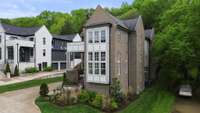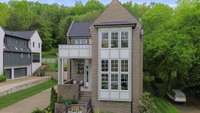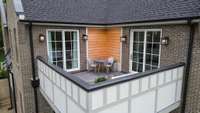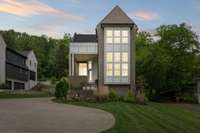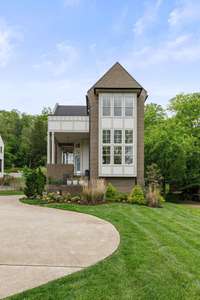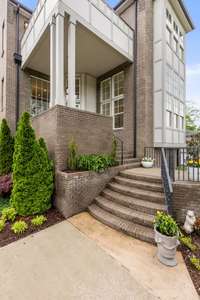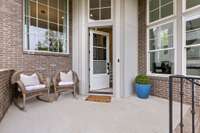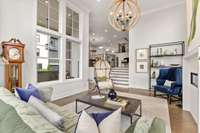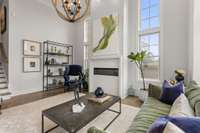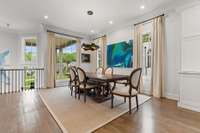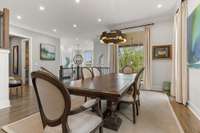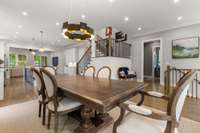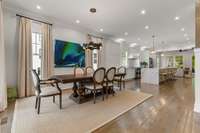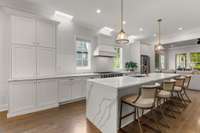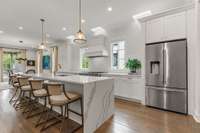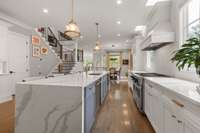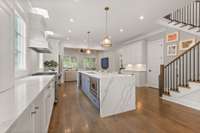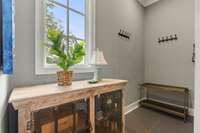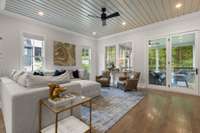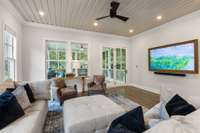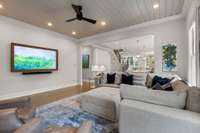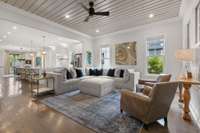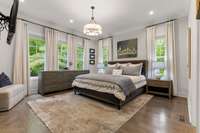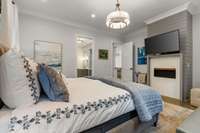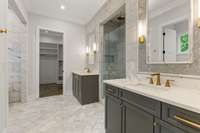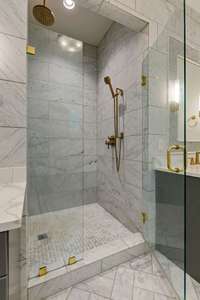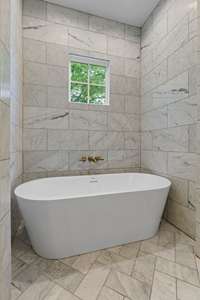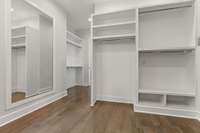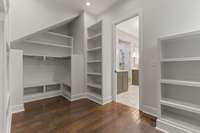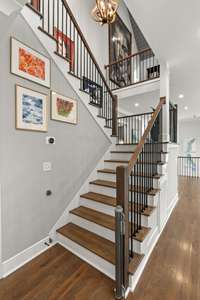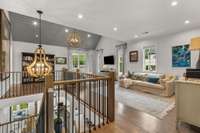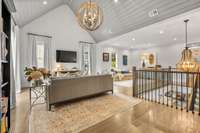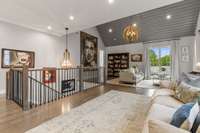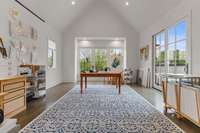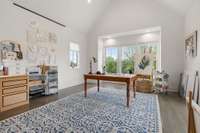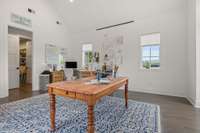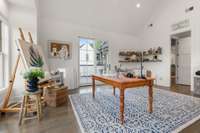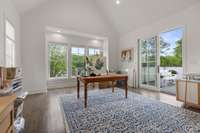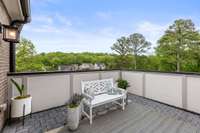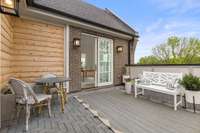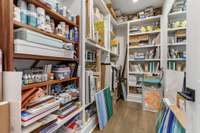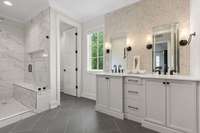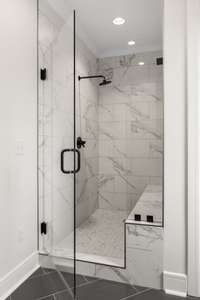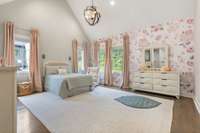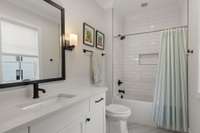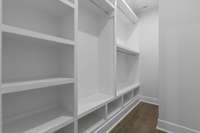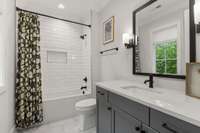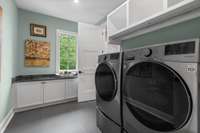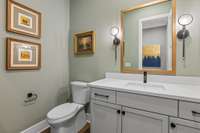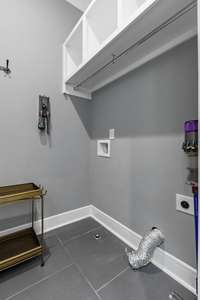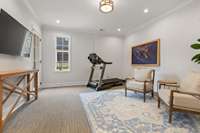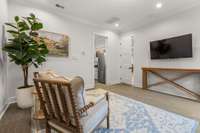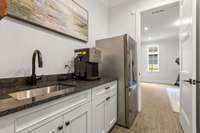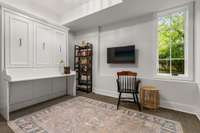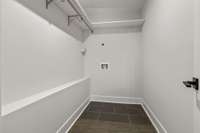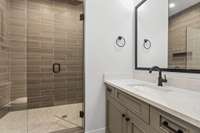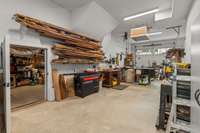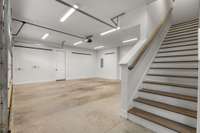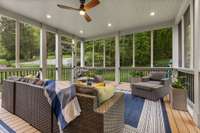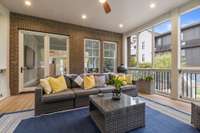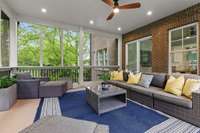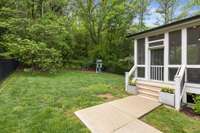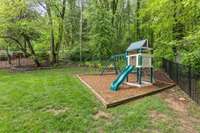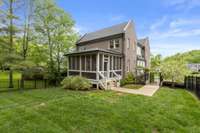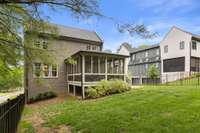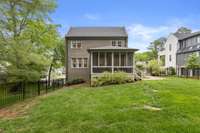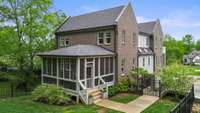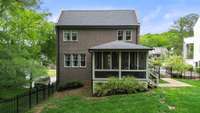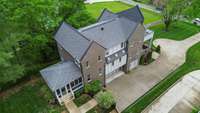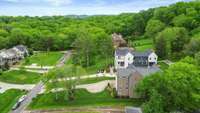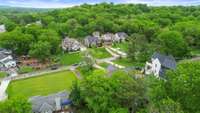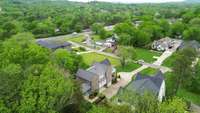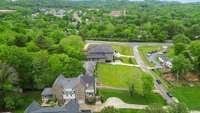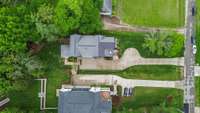- Area 4,955 sq ft
- Bedrooms 5
- Bathrooms 5
Description
This is a Pinnacle of Elegance in the Highlands of Belle Meade! Nestled adjacent to the breathtaking Percy Warner Park on a HUGE LOT, meticulously designed by renowned architect Mitch Hodge, offers a harmonious blend of luxury, comfort, and nature' s beauty. With premium finishes showcased throughout, this residence presents an exceptional opportunity for discerning buyers. As you approach, be captivated by the stunning views that greet you from both the front and back of the home, creating a picturesque backdrop to your daily life. Spanning over half an acre, this expansive lot ensures privacy while being enveloped in the tranquil sounds of the nearby park. Step inside to discover two fireplaces , five spacious bedrooms and five full baths, plus an additional half bath, featuring generously- sized walk- in closets that provide abundant storage. The thoughtfully designed dual primary suites, located both upstairs and down, offer convenience and versatility for families of all sizes. The upstairs bedrooms are a sanctuary of peace, boasting soaring vaulted ceilings that enhance the sense of space and light. The home' s lower level boasts a private one- bedroom guest suite with a separate entrance, making it an ideal space for visitors or in- laws. With a three- car garage providing ample parking and storage solutions, practicality meets elegance seamlessly. Outdoor living is taken to new heights with a covered and screened rear deck, perfect for entertaining or simply unwinding in the serenity of your surroundings. Culinary enthusiasts will delight in the chef- inspired kitchen replete with high- end appliances, including a dishwasher, disposal, built in oven, large gas range, microwave, and refrigerator. With ample counter space and sleek cabinetry, this kitchen is designed for both functionality and style. This stunning residence in the Highlands of Belle Meade is not just a home; it’s a lifestyle, offering unparalleled access to nature, design and luxury.
Details
- MLS#: 2818476
- County: Davidson County, TN
- Subd: 115 Cheekwood Terrace Homes
- Style: Other
- Stories: 3.00
- Full Baths: 5
- Half Baths: 1
- Bedrooms: 5
- Built: 2020 / EXIST
- Lot Size: 0.750 ac
Utilities
- Water: Public
- Sewer: Public Sewer
- Cooling: Central Air
- Heating: Central
Public Schools
- Elementary: Julia Green Elementary
- Middle/Junior: John Trotwood Moore Middle
- High: Hillsboro Comp High School
Property Information
- Constr: Brick, Fiber Cement
- Roof: Shingle
- Floors: Wood, Tile
- Garage: 3 spaces / detached
- Parking Total: 5
- Basement: Finished
- Fence: Back Yard
- Waterfront: No
- Living: 18x16 / Combination
- Dining: 17x13 / Formal
- Kitchen: 20x18 / Pantry
- Bed 1: 16x16 / Suite
- Bed 2: 18x16 / Bath
- Bed 3: 17x16 / Walk- In Closet( s)
- Bed 4: 17x16 / Walk- In Closet( s)
- Den: 18x16 / Separate
- Bonus: 28x19 / Second Floor
- Patio: Porch, Covered, Deck, Screened
- Taxes: $12,200
Appliances/Misc.
- Fireplaces: 1
- Drapes: Remain
Features
- Built-In Electric Oven
- Built-In Gas Range
- Dishwasher
- Disposal
- Microwave
- Refrigerator
- Stainless Steel Appliance(s)
- Accessible Entrance
- Built-in Features
- Ceiling Fan(s)
- Entrance Foyer
- Extra Closets
- High Ceilings
- In-Law Floorplan
- Pantry
- Storage
- Walk-In Closet(s)
- Primary Bedroom Main Floor
Location
Directions
West on West End... turns into hHarding, stay left at eh split onto Highway 100, Left on Cheekwood Terrace. Home in on the right.

