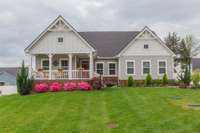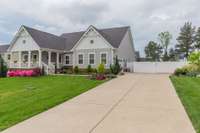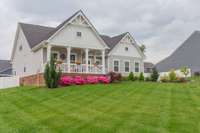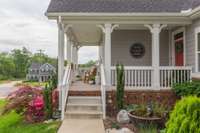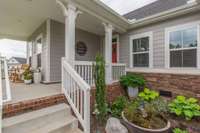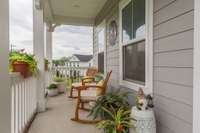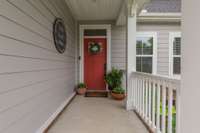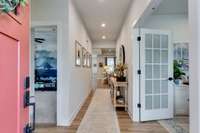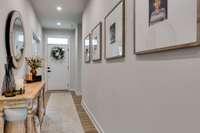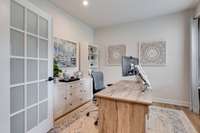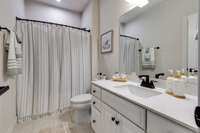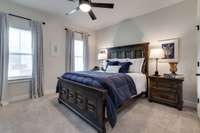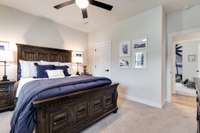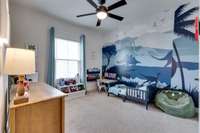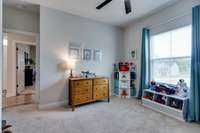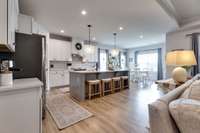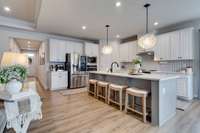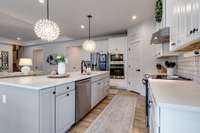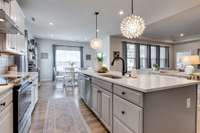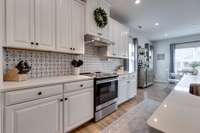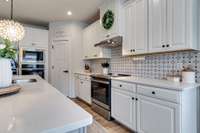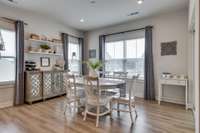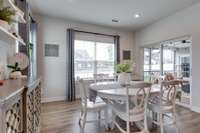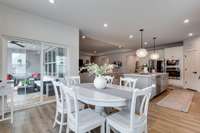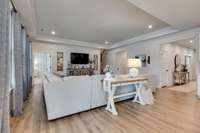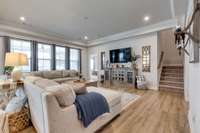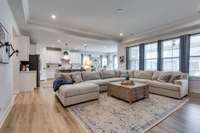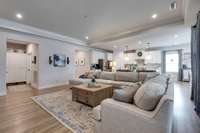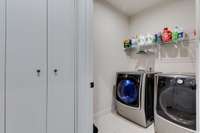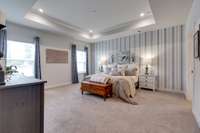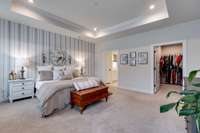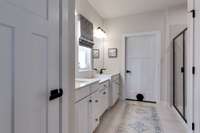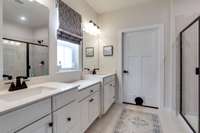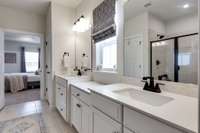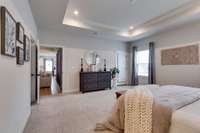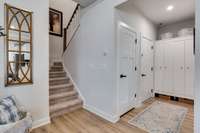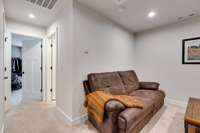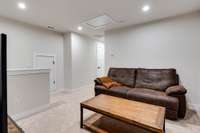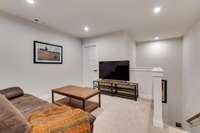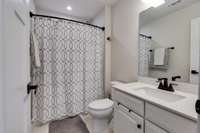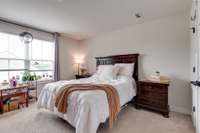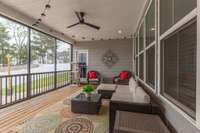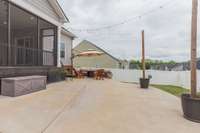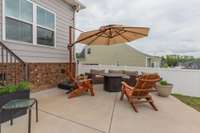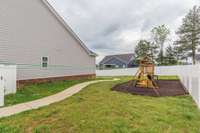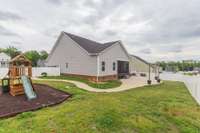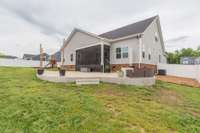- Area 2,787 sq ft
- Bedrooms 4
- Bathrooms 3
Description
This exquisite home, built in 2021, offers most of your living space on one level. A spacious great room is at the heart of this home, which flows seamlessly into the gourmet kitchen with quartz countertops, upgraded white cabinets, gorgeous Island pendants, double ovens, and stainless steel appliances. Luxury Vinyl plank flooring throughout the main level. The owner’s suite and two secondary bedrooms on the main level are perfect for the family and guests. The large Owner' s Suite has access to the screened- in back porch and two walk- in closets. Dedicated office space with French doors will make working remotely a breeze! Laundry room is located on this level as well. Upstairs is a bonus room, a large bedroom, and a full bathroom. 2- car, side- loaded, attached garage. Spacious covered front porch. Beautiful privacy- fenced backyard. Fantastic back patio that steps down to the large grassy area. Plenty of room to enjoy entertaining. Huge walk- in attic space that is already framed for extra square footage if you choose to finish it out. Split HVAC system. NEST thermostat. The house alarm system is through Vivint, and security cameras are included. Smart appliances in the kitchen. Whether you are looking for multi- generational living or just a lovely, well- laid- out, spacious home~ this will check all the boxes! NO CITY TAXES! ( Ryan home builders~ The Savannah) The seller has accepted an offer with a " sale of home" contingency; however, if anyone else makes an offer, the current contract has 48 hours to either remove their contingency or risk losing the contract. Totally WORTH seeing this house! We are interested in back up offers.
Details
- MLS#: 2821601
- County: Rutherford County, TN
- Subd: Forest Ridge Sec 3 Ph 2
- Stories: 2.00
- Full Baths: 3
- Bedrooms: 4
- Built: 2021 / EXIST
- Lot Size: 0.340 ac
Utilities
- Water: Public
- Sewer: STEP System
- Cooling: Central Air, Dual, Electric
- Heating: Central, Electric
Public Schools
- Elementary: Rockvale Elementary
- Middle/Junior: Rockvale Middle School
- High: Rockvale High School
Property Information
- Constr: Masonite
- Floors: Carpet, Tile, Vinyl
- Garage: 2 spaces / detached
- Parking Total: 2
- Basement: Crawl Space
- Waterfront: No
- Living: 19x20
- Kitchen: 13x15 / Eat- in Kitchen
- Bed 1: 16x17 / Suite
- Bed 2: 13x12 / Extra Large Closet
- Bed 3: 11x11 / Extra Large Closet
- Bed 4: 14x13 / Extra Large Closet
- Bonus: 12x12 / Second Floor
- Patio: Patio, Covered, Porch, Screened
- Taxes: $2,310
Appliances/Misc.
- Fireplaces: No
- Drapes: Remain
Features
- Built-In Electric Oven
- Double Oven
- Electric Oven
- Dishwasher
- Disposal
- Microwave
- Stainless Steel Appliance(s)
- Smart Appliance(s)
- Entrance Foyer
- Extra Closets
- High Ceilings
- Open Floorplan
- Pantry
- Smart Camera(s)/Recording
- Smart Thermostat
- Storage
- Walk-In Closet(s)
- Primary Bedroom Main Floor
- High Speed Internet
Location
Directions
Take Veterans Parkway, turn onto Armstrong Valley Rd for approx 2.2 miles, turn left onto Rowland Dr, turn right onto Ed Todd Dr, Turn left onto Lila Dr.

