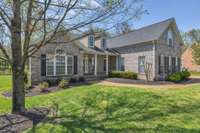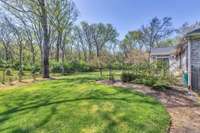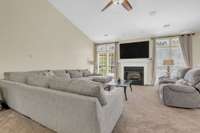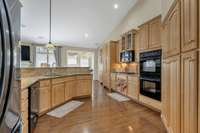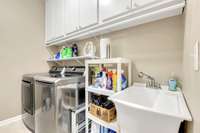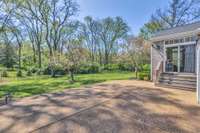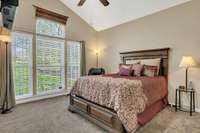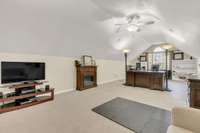- Area 3,267 sq ft
- Bedrooms 4
- Bathrooms 3
Description
NEW and IMPROVED PRICE on this Rare one level living. Bring your creative touches and make this home your own.
Beautiful, Spacious 1. 5 story 4 bedroom 3 bath home. Open floor plan that is easy to navigate with getaway zones. The four season Florida- Flex room for year round sun bathing and relaxation. A panoramic view of the well maintained fenced backyard with a sprinkler system. This home is meticulously cared for offering a smoke- free, pet free environment. Equipped with smart features for garage and front door access, Google Nest Thermostat, Smart Garage Door Opener, 2 Exterior and Doorbell Cameras. Tankless Water heater for added efficiency. The Chef' s Kitchen is centrally located allows for great entertainment and great room access. Formal Dining with a beverage station nearby. Loads of storage throughout. Owner' s Suite with the vaulted trey ceiling has a perfect view for the morning wake up call. The huge Bonus room with barn doors offers a private retreat, office, you name it. Zoned to Lipscomb Elementary, Brentwood Middle and Brentwood High. Convenient and accessible to the interstate, shopping and entertainment.
Details
- MLS#: 2821641
- County: Williamson County, TN
- Subd: Brentwood Close
- Style: Traditional
- Stories: 2.00
- Full Baths: 3
- Bedrooms: 4
- Built: 2002 / Approximate
- Lot Size: 0.680 ac
Utilities
- Water: Public
- Sewer: Public Sewer
- Cooling: Central Air, Electric
- Heating: Central, Natural Gas
Public Schools
- Elementary: Lipscomb Elementary
- Middle/Junior: Brentwood Middle School
- High: Brentwood High School
Property Information
- Constr: Brick
- Roof: Asphalt
- Floors: Carpet, Wood, Tile
- Garage: 3 spaces / detached
- Parking Total: 3
- Basement: None, Crawl Space
- Fence: Back Yard
- Waterfront: No
- Living: 24x19 / Great Room
- Dining: 14x15 / Formal
- Kitchen: 25x10 / Pantry
- Bed 1: 21x14 / Suite
- Bed 2: 14x14 / Bath
- Bed 3: 12x12 / Walk- In Closet( s)
- Bed 4: 13x13
- Patio: Patio
- Taxes: $3,500
- Amenities: Underground Utilities
- Features: Smart Light(s), Smart Lock(s)
Appliances/Misc.
- Fireplaces: 1
- Drapes: Remain
Features
- Double Oven
- Electric Oven
- Built-In Gas Range
- Cooktop
- Dishwasher
- Disposal
- Microwave
- Bookcases
- Ceiling Fan(s)
- Entrance Foyer
- High Ceilings
- Open Floorplan
- Pantry
- Smart Thermostat
- Walk-In Closet(s)
- Carbon Monoxide Detector(s)
- Smoke Detector(s)
Location
Directions
I-65 S exit Old Hickory Blvd W, Left on Franklin Pike, Left on Church St E., Right on Wilson Pike, Right Summerfield Place Right onto Rolling Fork Drive.


