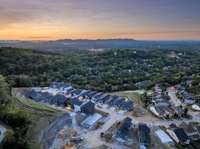- Area 2,563 sq ft
- Bedrooms 4
- Bathrooms 3
Description
Up to 1% lender credit on the loan amount if the buyer uses the Seller' s Preferred Lender. DOWNTOWN views from hillside modern homes nestled against Patterson Knob, one of the highest peaks in Davidson County. Skyline Floor Plan. Enjoy easy access to the best of city living and Williamson County, surrounded by rolling hills in a breathtaking setting. Feel the wide open spaces soaked in sunlight. Windows everywhere. Huge kitchen with gas cooktop, and wall oven/ microwave are ready to entertain and take in the scenery. Custom modern fireplaces top off the living room. Custom primary BR closet systems, huge full panel master showers. Views north to DOWNTOWN, west toward the Brentwood hills, and southeast overlooking Nolensville. 45 Custom homes in community.
Details
- MLS#: 2822426
- County: Davidson County, TN
- Subd: View At The Woodlands
- Stories: 3.00
- Full Baths: 3
- Half Baths: 1
- Bedrooms: 4
- Built: 2025 / NEW
- Lot Size: 0.120 ac
Utilities
- Water: Public
- Sewer: Public Sewer
- Cooling: Electric, Central Air
- Heating: Natural Gas, Central
Public Schools
- Elementary: Granbery Elementary
- Middle/Junior: William Henry Oliver Middle
- High: John Overton Comp High School
Property Information
- Constr: Fiber Cement
- Roof: Shingle
- Floors: Carpet, Wood, Tile
- Garage: 2 spaces / attached
- Parking Total: 2
- Basement: Crawl Space
- Waterfront: No
- View: City
- Living: 22x29 / Combination
- Dining: Combination
- Kitchen: 25x11 / Pantry
- Bed 1: 22x20 / Suite
- Bed 2: 13x11 / Bath
- Bed 3: 12x12 / Bath
- Bed 4: 25x16 / Bath
- Patio: Deck, Covered
- Taxes: $2,054
Appliances/Misc.
- Fireplaces: 1
- Drapes: Remain
Features
- Dishwasher
- Disposal
- Microwave
- Electric Oven
- Gas Range
- Ceiling Fan(s)
Location
Directions
Take I-65 to Brentwood/Old Hickory Blvd exit. Go east towards Nippers Corner. Turn right on Woodlands Avenue. Turn right onto Boxwood Dr. Home is located on the left







































