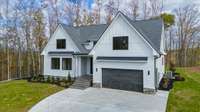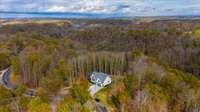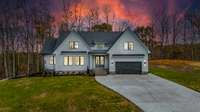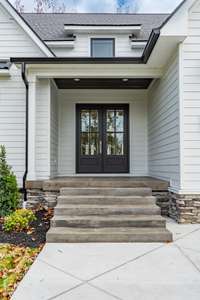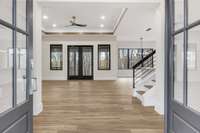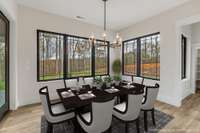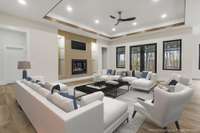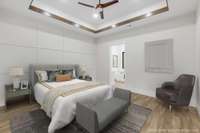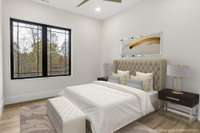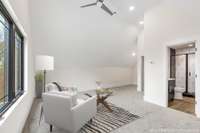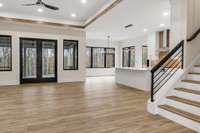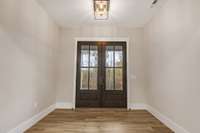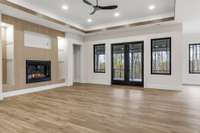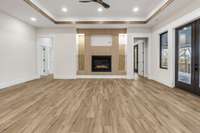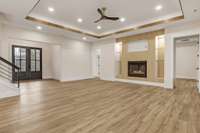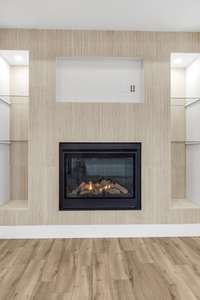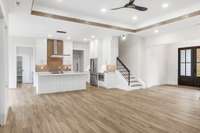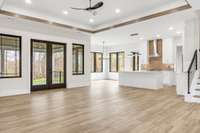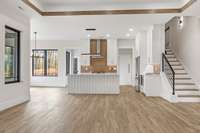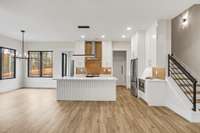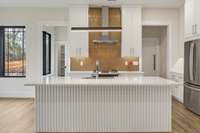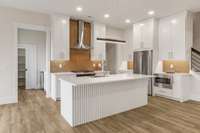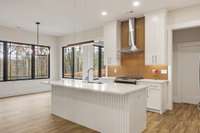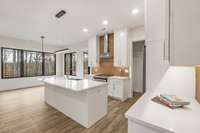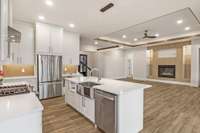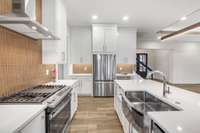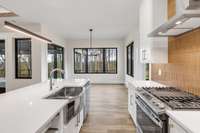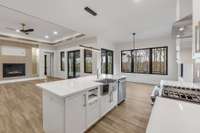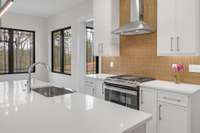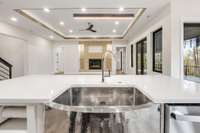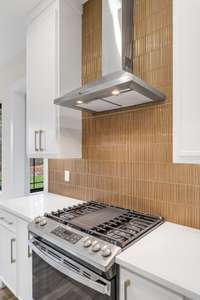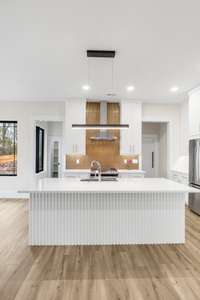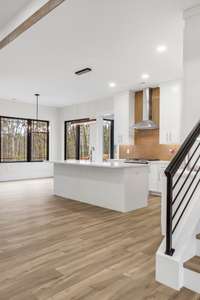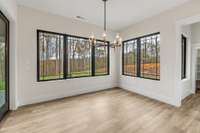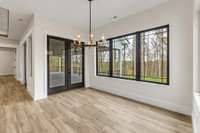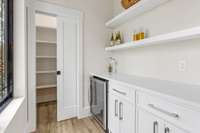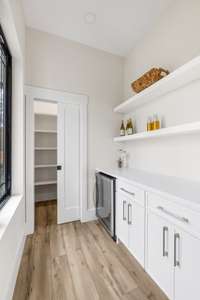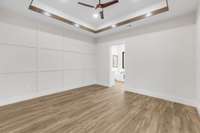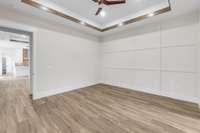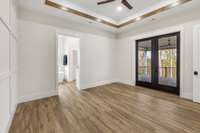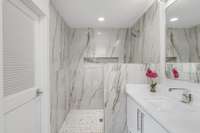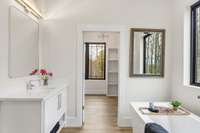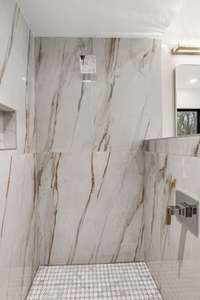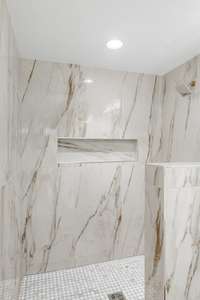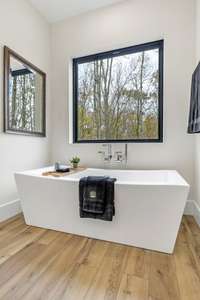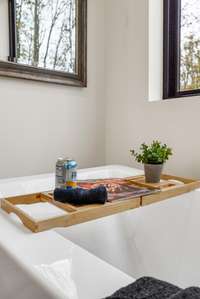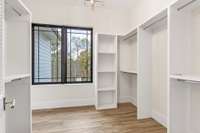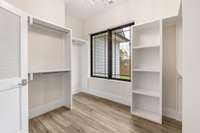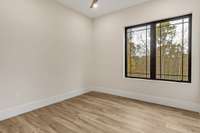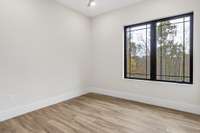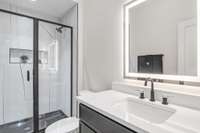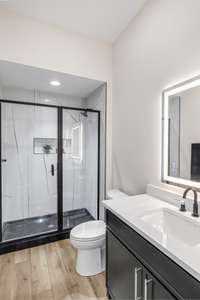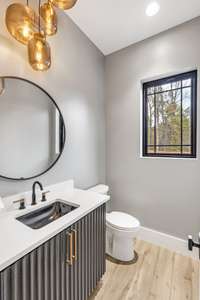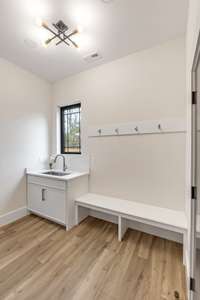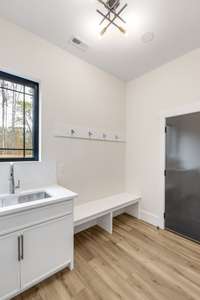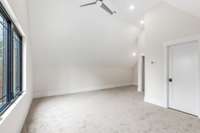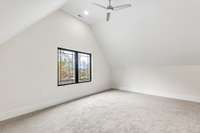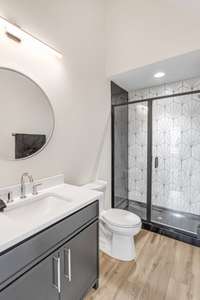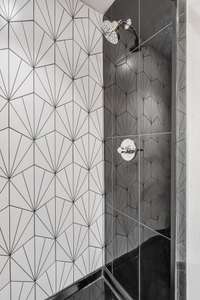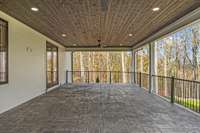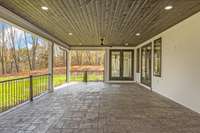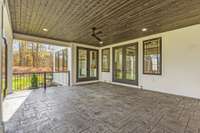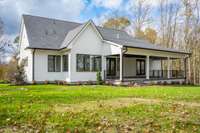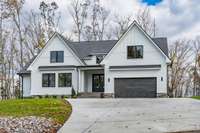- Area 2,550 sq ft
- Bedrooms 3
- Bathrooms 3
Description
Immaculately built RS Signature Homes new construction build on 3. 64 acres surrounded by a picturesque Honky Tonk National Golf Course ( formerly Riverwatch) and just minutes from Center Hill lake, this home offers luxury living with ultimate privacy. High- end finishes throughout and an open- concept design create a spacious and inviting atmosphere, perfect for entertaining and comfortable living. The gourmet kitchen includes a butler' s pantry featuring a wine fridge and custom- built shelving. The expansive primary suite boasts a spa- like bathroom with premium finishes and an enormous walk- in closet. Whether you' re enjoying the tranquility of your private backyard or the designer details inside, this home is the epitome of modern elegance. Community boat ramp access available. ** Up to $ 10k incentive for upgraded appliances, golf cart, or closing costs**
Details
- MLS#: 2822610
- County: Dekalb County, TN
- Subd: Mountain Harbor Pointe 5
- Stories: 2.00
- Full Baths: 3
- Half Baths: 1
- Bedrooms: 3
- Built: 2025 / NEW
- Lot Size: 3.640 ac
Utilities
- Water: Public
- Sewer: Septic Tank
- Cooling: Electric
- Heating: Electric
Public Schools
- Elementary: Northside Elementary
- Middle/Junior: DeKalb Middle School
- High: De Kalb County High School
Property Information
- Constr: Fiber Cement, Stone
- Floors: Concrete, Laminate, Tile
- Garage: 2 spaces / attached
- Parking Total: 2
- Basement: Crawl Space
- Waterfront: No
- Living: 19x19
- Dining: 13x10
- Kitchen: 16x12
- Bed 1: 14x15 / Suite
- Bed 2: 13x12 / Walk- In Closet( s)
- Bed 3: 11x11 / Walk- In Closet( s)
- Patio: Patio, Covered, Porch
- Taxes: $0
Appliances/Misc.
- Fireplaces: 1
- Drapes: Remain
Features
- Electric Oven
- Dishwasher
- Disposal
- Microwave
- Refrigerator
- Built-in Features
- Ceiling Fan(s)
- Open Floorplan
- Pantry
- Storage
- Walk-In Closet(s)
- Wet Bar
- Primary Bedroom Main Floor
- Kitchen Island
Location
Directions
From Smithville, take US-70 East. After approximately 9 miles, turn R onto Billings Rd. Turn R onto Hopper Ridge. Turn R onto Watercolor Dr. Homesite is on the right.

