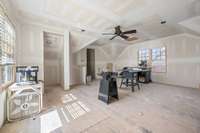- Area 5,808 sq ft
- Bedrooms 5
- Bathrooms 5
Description
Prestigious Richalnd Hall! Stately almost new home on one of Nashville' s most loved historic streets. Gorgeous 5 BR 5 Full and 2 Half baths. Screened porch with fp, private backyard, sprinkler system, temperature controlled wine room, whole house generator, elevator to all 3 floors, Gorgeous kitchen with Wolf appliances and quartz counters, Coffered ceiling in family room w/ fp. Exquisite primary suite with covered deck and huge closets, third floor living space and bedroom/ bath, 3- car garage with semi finished studio, ( has HVAC, sheetrock and plumbing hookup. Top of the line everything.
Details
- MLS#: 2823520
- County: Davidson County, TN
- Subd: Richland Hall
- Style: Traditional
- Stories: 3.00
- Full Baths: 5
- Half Baths: 2
- Bedrooms: 5
- Built: 2017 / RENOV
- Lot Size: 0.230 ac
Utilities
- Water: Public
- Sewer: Public Sewer
- Cooling: Central Air, Electric
- Heating: Central
Public Schools
- Elementary: Sylvan Park Paideia Design Center
- Middle/Junior: West End Middle School
- High: Hillsboro Comp High School
Property Information
- Constr: Brick
- Roof: Asphalt
- Floors: Carpet, Wood, Tile
- Garage: 3 spaces / detached
- Parking Total: 4
- Basement: Crawl Space
- Fence: Back Yard
- Waterfront: No
- Living: 15x13 / Formal
- Dining: 16x14 / Formal
- Kitchen: 18x17 / Pantry
- Bed 1: 18x16 / Suite
- Bed 2: 14x13 / Bath
- Bed 3: 14x13 / Bath
- Bed 4: 14x13 / Bath
- Den: 20x19 / Bookcases
- Bonus: 15x19 / Wet Bar
- Patio: Deck, Covered, Porch, Screened, Patio
- Taxes: $16,444
- Features: Balcony, Carriage/Guest House, Smart Camera(s)/Recording
Appliances/Misc.
- Fireplaces: 2
- Drapes: Remain
Features
- Double Oven
- Cooktop
- Dishwasher
- Disposal
- Microwave
- Refrigerator
- Stainless Steel Appliance(s)
- Accessible Elevator Installed
- Fire Sprinkler System
- Security System
- Smoke Detector(s)
Location
Directions
I-440 Exit West End Turn Right on Craighead, Rt on Richland to 3rd home on the right. Or from Belle Meade take West End/Harding Rd. Pass St Thomas Hospital and Montgomery Bell Academy to Lt on Craighead rt on Richland.














































































