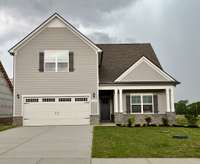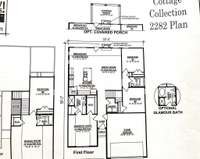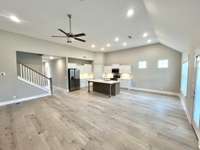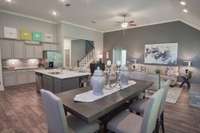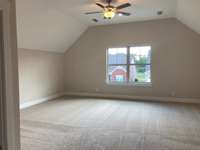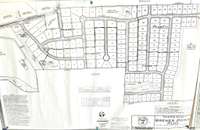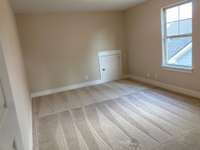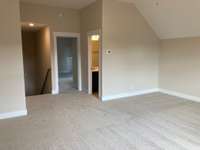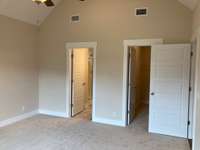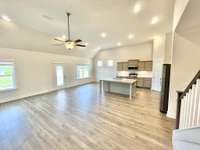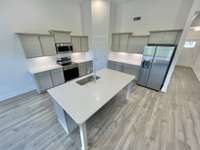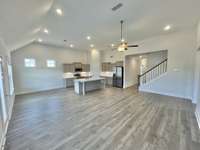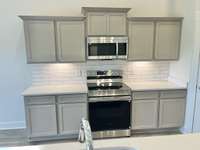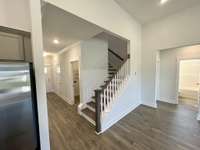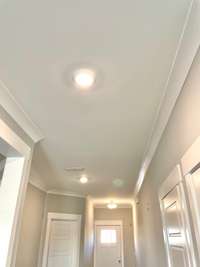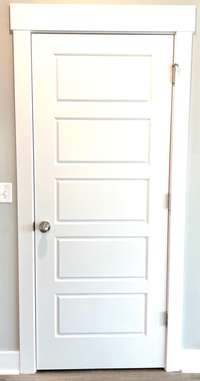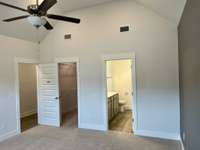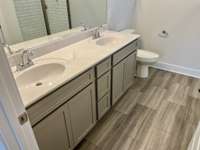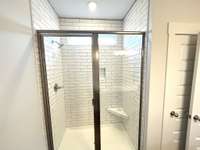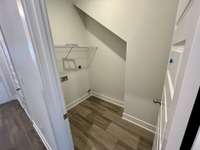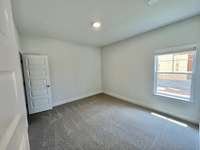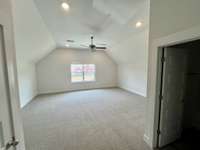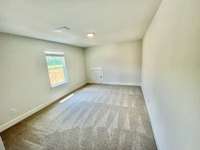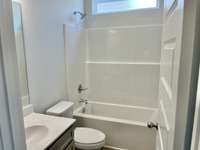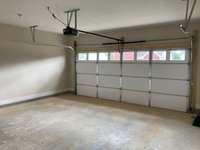- Area 2,282 sq ft
- Bedrooms 4
- Bathrooms 3
Description
Plan ( 2282 Elevation GHI) East facing, Move in ready! 65 Acres of hillside forest for neighborhood to enjoy. Great 4 bedrooms, 3 bathrooms and bonus room. The plan has an open concept with 12 ft ceilings in GR, Kitchen, dining areas. Offering three bedrooms down and one up with a bonus room as well! Smooth ceilings, Craftsman trim, insulated and painted garage. Full kitchen appliance package. Home will be in James Hardie white with dark brown trim. You will love the large covered back porch with wood burning outdoor fireplace not indoor) ! You can buy your new market home today with a $ 99 deposit and pay only $ 99 in closing costs! Ask about rate buy down? We make home ownership easy! Beautiful area with triple Stewarts Creek Zoning.
Details
- MLS#: 2823927
- County: Rutherford County, TN
- Subd: Brewer Point
- Style: Cottage
- Stories: 2.00
- Full Baths: 3
- Bedrooms: 4
- Built: 2024 / NEW
Utilities
- Water: Public
- Sewer: STEP System
- Cooling: Central Air, Electric
- Heating: Central, Electric
Public Schools
- Elementary: Stewarts Creek Elementary School
- Middle/Junior: Stewarts Creek Middle School
- High: Stewarts Creek High School
Property Information
- Constr: Masonite, Stone
- Roof: Asphalt
- Floors: Carpet, Laminate, Other
- Garage: 2 spaces / attached
- Parking Total: 2
- Basement: Slab
- Waterfront: No
- Living: 22x16
- Dining: 11x11 / Combination
- Kitchen: 14x11 / Pantry
- Bed 1: 15x14
- Bed 2: 12x12
- Bed 3: 12x12
- Bed 4: 15x12 / Bath
- Bonus: 20x16 / Second Floor
- Patio: Porch, Covered
- Taxes: $0
- Amenities: Playground, Sidewalks, Trail(s)
Appliances/Misc.
- Fireplaces: 1
- Drapes: Remain
Features
- Dishwasher
- Disposal
- Microwave
- Refrigerator
- Electric Oven
- Electric Range
- Ceiling Fan(s)
- Entrance Foyer
- Insulation
- Smoke Detector(s)
Location
Directions
840 to Almaville Rd towards Smyrna. R on Burnt Knob, L on Stewart Creek, R on Legends Way. (For gps use 101 Altoga . Existing home across the street from the entrance to neighborhood.

