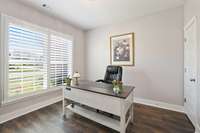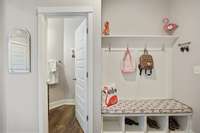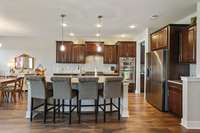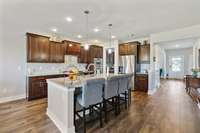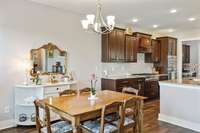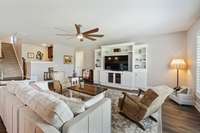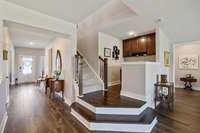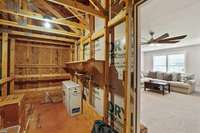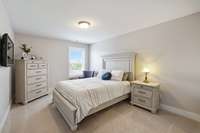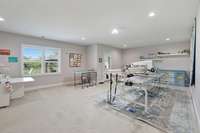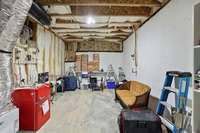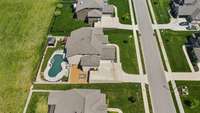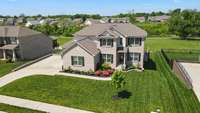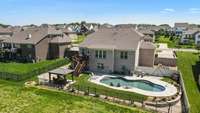- Area 4,845 sq ft
- Bedrooms 5
- Bathrooms 4
Description
Welcome to one of the few homes in the desirable Brixworth community that offers both a walk- out basement and a private in- ground pool! This meticulously maintained brick home features a welcoming entry flanked by a comfortable home office and formal dining room. The heart of the home features an open- concept kitchen and living area complete with ample cabinetry, a large island, gas cooktop, stainless steel appliances, and an eat- in dining nook. The adjacent living room flows beautifully, and just a step above you’ll find a secondary office space with built- in desk and cabinetry—perfect for working from home or managing household needs. The primary suite on the main level is a true retreat, featuring trey ceilings, a large walk- in closet, and an en- suite bath with dual vanities, soaking tub, and separate shower. Upstairs, enjoy a versatile bonus/ flex space ideal for recreation or relaxation, along with spacious guest bedrooms and abundant storage. Downstairs, the walk- out basement adds even more flexible living space, with room to entertain, relax, or create a media or fitness area. Additional highlights include a whole- house vacuum system, enhanced electrical throughout the garage, a full home security system, & irrigation system! Step outside to your personal oasis with a covered patio, upper- level deck, and a beautifully maintained backyard featuring a private in- ground pool. This is a rare gem offering space, comfort, and luxury in one of the area' s most sought- after communities. Up to 1% lender credit on the loan amount if the buyer uses the Seller' s Preferred Lender.
Details
- MLS#: 2825026
- County: Williamson County, TN
- Subd: Brixworth Ph6
- Style: Traditional
- Stories: 2.00
- Full Baths: 4
- Half Baths: 1
- Bedrooms: 5
- Built: 2020 / Existing
- Lot Size: 0.320 ac
Utilities
- Water: Public
- Sewer: Public Sewer
- Cooling: Central Air, Electric
- Heating: Central, Natural Gas
Public Schools
- Elementary: Heritage Elementary
- Middle/Junior: Heritage Middle
- High: Independence High School
Property Information
- Constr: Brick
- Roof: Shingle
- Floors: Carpet, Laminate, Tile
- Garage: 3 spaces / attached
- Parking Total: 3
- Basement: Partial, Finished
- Fence: Back Yard
- Waterfront: No
- Living: 20x24 / Combination
- Dining: 11x14 / Combination
- Kitchen: 11x15 / Eat- in Kitchen
- Bed 1: 15x16 / Suite
- Bed 2: 11x14
- Bed 3: 11x15
- Bed 4: 11x13
- Den: 17x19
- Patio: Porch, Covered, Deck, Patio
- Taxes: $4,147
- Amenities: Clubhouse, Pool, Sidewalks, Underground Utilities, Trail(s)
Appliances/Misc.
- Fireplaces: No
- Drapes: Remain
- Pool: In Ground
Features
- Dishwasher
- Disposal
- Dryer
- Microwave
- Washer
- Central Vacuum
- Entrance Foyer
- Extra Closets
- Pantry
- Walk-In Closet(s)
- Fire Alarm
- Security System
- Smoke Detector(s)
Location
Directions
From Franklin, take I-65 South. Then take Exit 55 onto June Lake Blvd. Continue through light onto Buckner Road, Left on Brixworth Drive and home will be on the right.








