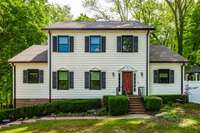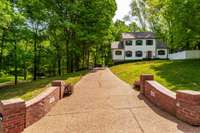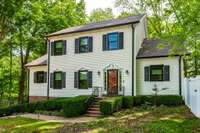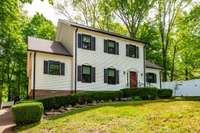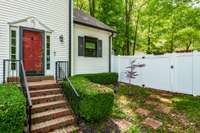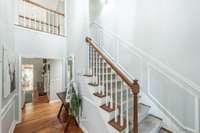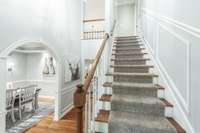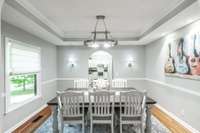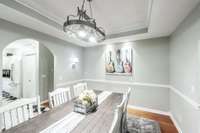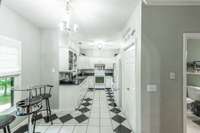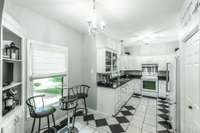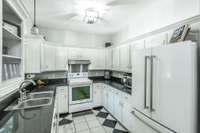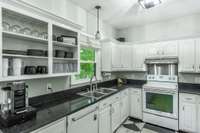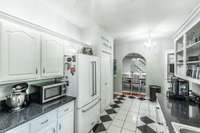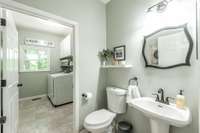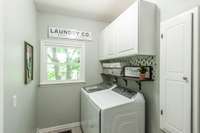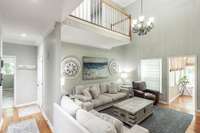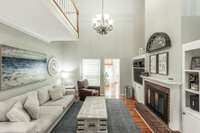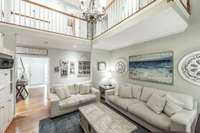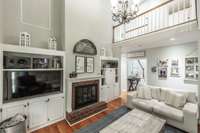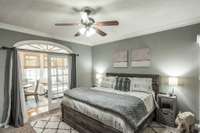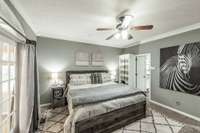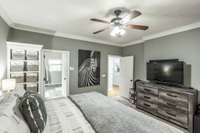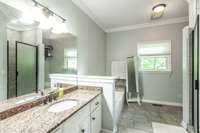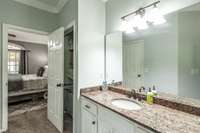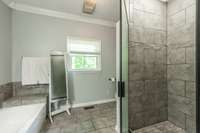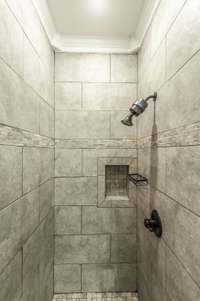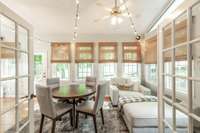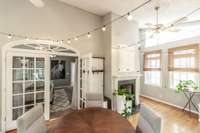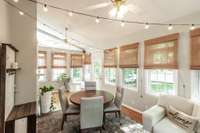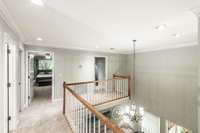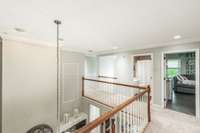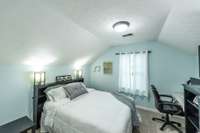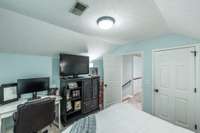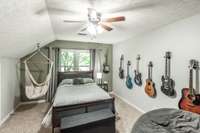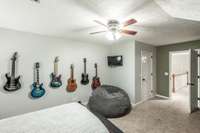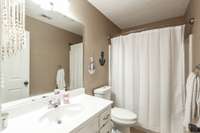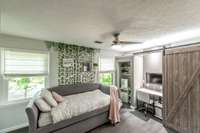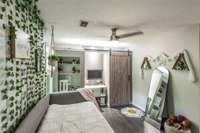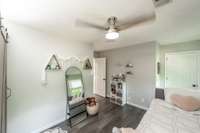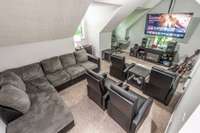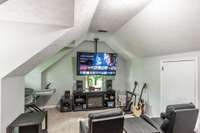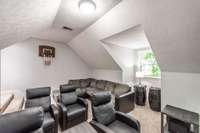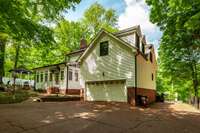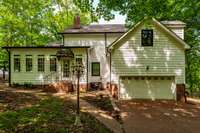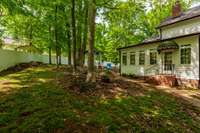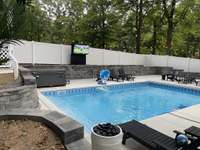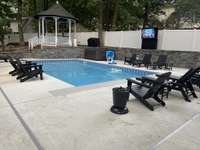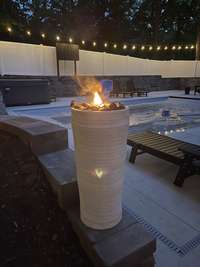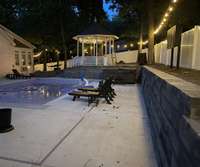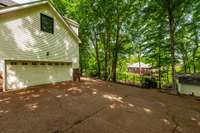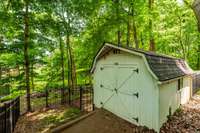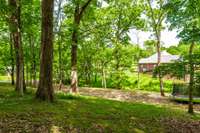- Area 2,769 sq ft
- Bedrooms 3
- Bathrooms 2
Description
Welcome to this stunning home nestled in a prime location with a park- like setting on 1. 18 acres! Designed for comfort and entertaining, the backyard features a beautiful gazebo, string lighting, an in- ground heated pool with an automatic cover, and a stealth hot tub! Inside, the home offers hardwood floors flowing through the main living areas, built in bookcases, and tons of charm with natural light throughout! The eat- in kitchen is equipped with KitchenAid appliances, Silestone countertops, and ample cabinetry! The sunroom connects seamlessly to the main- level primary suite, which boasts an en- suite bath and a walk- in closet. Additional highlights include a large bonus room/ media room, an oversized two- car garage with storage, and a separate storage building. This home has been thoughtfully updated with new ceiling fans and light fixtures, as well as a new hot water heater, windows, gutters, and septic access port—all within the past six months. Truly a move- in- ready gem with timeless charm!
Details
- MLS#: 2830727
- County: Sumner County, TN
- Subd: Country Homes Sec 7
- Stories: 2.00
- Full Baths: 2
- Half Baths: 1
- Bedrooms: 3
- Built: 1993 / EXIST
- Lot Size: 1.180 ac
Utilities
- Water: Public
- Sewer: Septic Tank
- Cooling: Central Air, Electric
- Heating: Electric, Heat Pump
Public Schools
- Elementary: Beech Elementary
- Middle/Junior: T. W. Hunter Middle School
- High: Beech Sr High School
Property Information
- Constr: Vinyl Siding
- Floors: Carpet, Wood, Tile, Vinyl
- Garage: 2 spaces / attached
- Parking Total: 2
- Basement: Crawl Space
- Fence: Partial
- Waterfront: No
- Living: 13x10
- Dining: 14x14 / Formal
- Kitchen: 18x10 / Eat- in Kitchen
- Bed 1: 14x13 / Walk- In Closet( s)
- Bed 2: 20x12 / Walk- In Closet( s)
- Bed 3: 12x10 / Walk- In Closet( s)
- Bonus: 20x12 / Over Garage
- Taxes: $1,967
- Features: Balcony
Appliances/Misc.
- Fireplaces: 2
- Drapes: Remain
- Pool: In Ground
Features
- Electric Oven
- Electric Range
- Dishwasher
- Microwave
- Ceiling Fan(s)
- Entrance Foyer
- Extra Closets
- Storage
- Walk-In Closet(s)
- Primary Bedroom Main Floor
Location
Directions
From I-65 N, take exit 97 for Long Hollow Pike toward Goodlettsville, left onto Newmans Trail, house will be on the left

