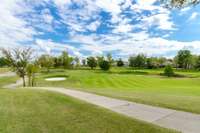- Area 5,415 sq ft
- Bedrooms 4
- Bathrooms 3
Description
This fantastic custom home on the 5th fairway of the Foxland Harbor course was built by Brian Harris Homes. This one has it all. Beyond the custom touches that you' d expect, this home was designed to take advantage of the gorgeous sweeping views of the 5th, 6th, and 7th holes from the covered patio with retractable screens. Custom cabinetry includes kitchen cabinet doors that hide a passage to a large pantry room. There' s an elevator for easy access between floors and a Generac backup generator to ensure you' ll have power even in a utility outage. There' s even a hidden safe room and storm shelter! While this one is advertised as 3 bedrooms, there' s a way to configure it for 4 or 5 bedrooms. The walk- out base level could also be utilized as an in- law suite. The back yard will accommodate a pool if desired.
Details
- MLS#: 2846537
- County: Sumner County, TN
- Subd: Foxland Ph 1 Sec 2
- Stories: 2.00
- Full Baths: 3
- Half Baths: 2
- Bedrooms: 4
- Built: 2019 / APROX
- Lot Size: 0.440 ac
Utilities
- Water: Public
- Sewer: Public Sewer
- Cooling: Central Air
Public Schools
- Elementary: Jack Anderson Elementary
- Middle/Junior: Station Camp Middle School
- High: Station Camp High School
Property Information
- Constr: Brick
- Roof: Asphalt
- Floors: Wood, Tile
- Garage: 3 spaces / detached
- Parking Total: 3
- Basement: Finished
- Waterfront: No
- Living: 20x18
- Kitchen: 20x16 / Eat- in Kitchen
- Bed 1: 15x15 / Suite
- Bed 2: 15x14 / Extra Large Closet
- Bed 3: 15x14 / Extra Large Closet
- Bonus: Second Floor
- Patio: Patio, Covered, Screened
- Taxes: $6,823
- Amenities: Clubhouse, Fitness Center, Golf Course, Pool, Sidewalks, Tennis Court(s), Underground Utilities
- Features: Gas Grill, Storm Shelter
Appliances/Misc.
- Fireplaces: 2
- Drapes: Remain
Features
- Double Oven
- Electric Oven
- Cooktop
- Dishwasher
- Disposal
- Ice Maker
- Microwave
- Refrigerator
- Bookcases
- Built-in Features
- Ceiling Fan(s)
- Elevator
- Extra Closets
- In-Law Floorplan
- Pantry
- Storage
- Walk-In Closet(s)
- Wet Bar
- Primary Bedroom Main Floor
- High Speed Internet
Location
Directions
From Nashville Pike, turn on Douglas Bend Rd. Left onto Foxland Boulevard. Left on Albatross Way. Home is on the right.






















































