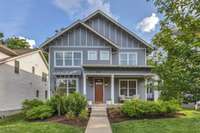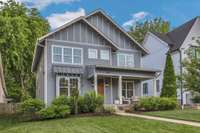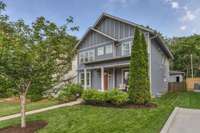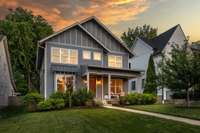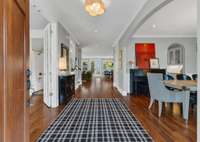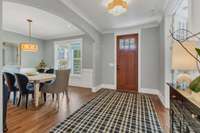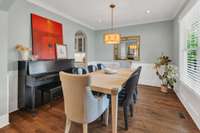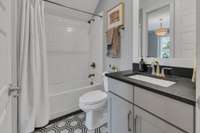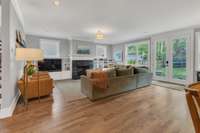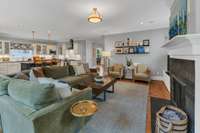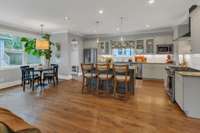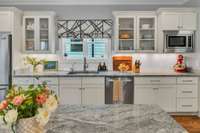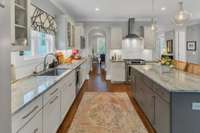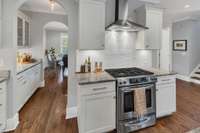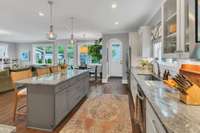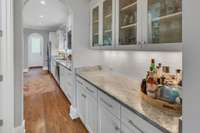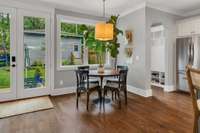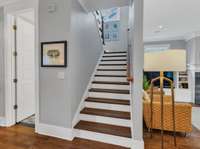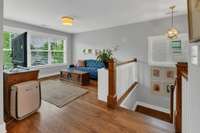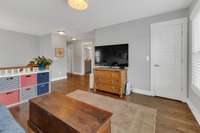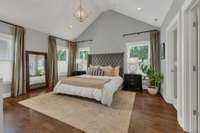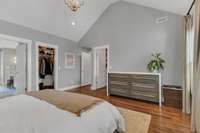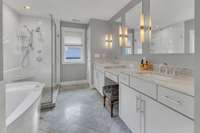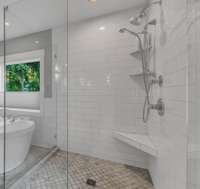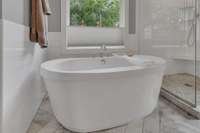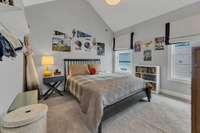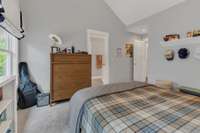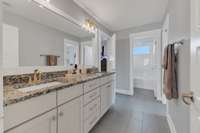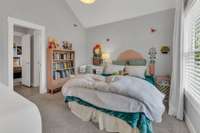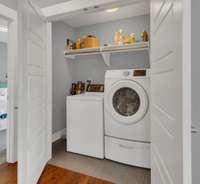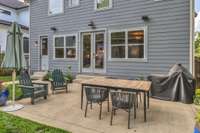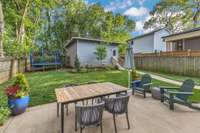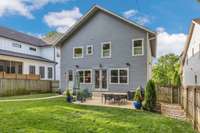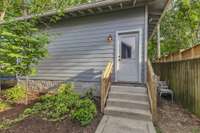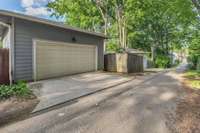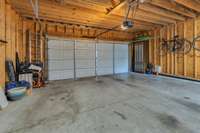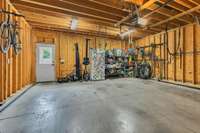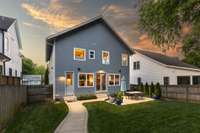- Area 2,755 sq ft
- Bedrooms 4
- Bathrooms 3
Description
Welcome to 4907 Dakota Ave in Sylvan Park, where charm, convenience, and community come together! This 4- bedroom, 3- bathroom home, built in 2014, offers beautiful finishes, an ideal layout, and a large 2- car garage with alley access—everything you need in one of Nashville’s most sought- after neighborhoods. Inside, you' ll find bright, open living spaces perfect for entertaining or everyday living, all wrapped in timeless style. Outside, you' re less than one mile from some of the city’s favorite spots: Answer Restaurant, Edley’s BBQ, Star Bagel, Park Café, McCabe Greenway, McCabe Golf Course, and West Nashville staples like Hattie B’s. Living in Sylvan Park means more than just location—it’s a lifestyle. The neighborhood is always buzzing with neighbors out walking, cruising by on golf carts, or enjoying the tree- lined streets and vibrant local scene. With its unbeatable location, thoughtful design, and community vibe, this home is a standout opportunity in one of Nashville’s best- loved neighborhoods.
Details
- MLS#: 2865629
- County: Davidson County, TN
- Subd: Charlotte Park
- Stories: 2.00
- Full Baths: 3
- Bedrooms: 4
- Built: 2014 / EXIST
- Lot Size: 0.170 ac
Utilities
- Water: Public
- Sewer: Public Sewer
- Cooling: Central Air
- Heating: Central
Public Schools
- Elementary: Sylvan Park Paideia Design Center
- Middle/Junior: West End Middle School
- High: Hillsboro Comp High School
Property Information
- Constr: Masonite
- Roof: Asphalt
- Floors: Carpet, Wood, Tile
- Garage: 2 spaces / detached
- Parking Total: 2
- Basement: Crawl Space
- Fence: Privacy
- Waterfront: No
- Living: 16x20
- Dining: 12x12 / Formal
- Kitchen: 15x15 / Pantry
- Bed 1: 15x16 / Suite
- Bed 2: 12x12 / Walk- In Closet( s)
- Bed 3: 12x12 / Walk- In Closet( s)
- Bed 4: 12x12
- Bonus: 12x12 / Second Floor
- Patio: Patio
- Taxes: $6,745
Appliances/Misc.
- Fireplaces: 1
- Drapes: Remain
Features
- Oven
- Dishwasher
- Disposal
- Microwave
- Refrigerator
- Stainless Steel Appliance(s)
- Built-in Features
- Open Floorplan
- Walk-In Closet(s)
Location
Directions
From West End Ave. Right on Murphy Rd, Left on 46th Avenue, Left on Dakota, Home will be on the right.


