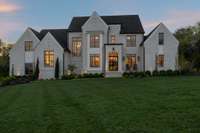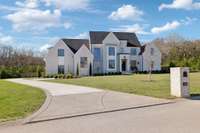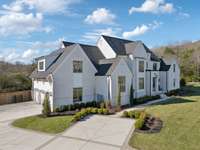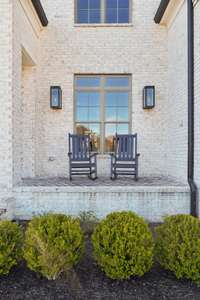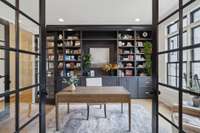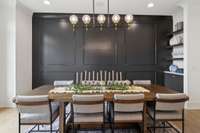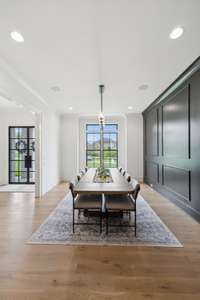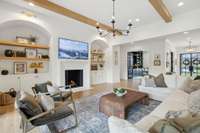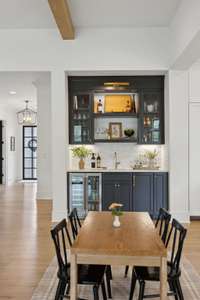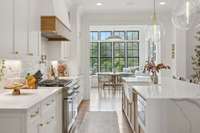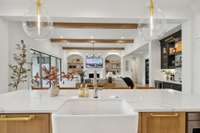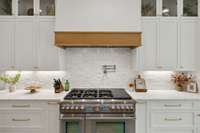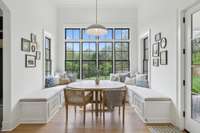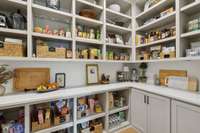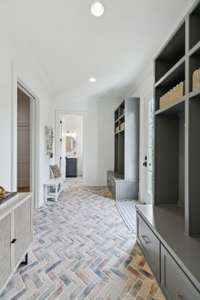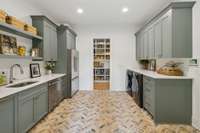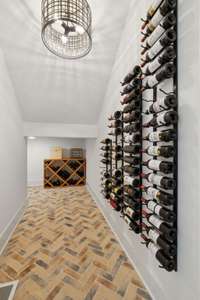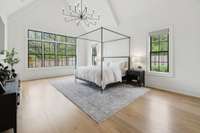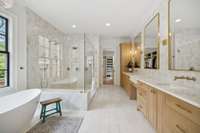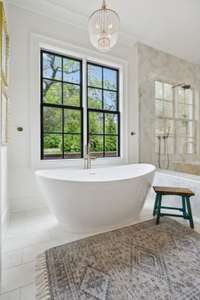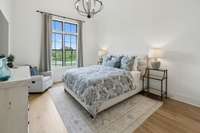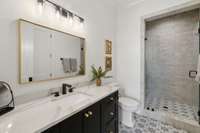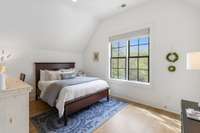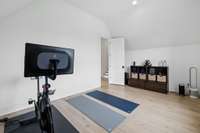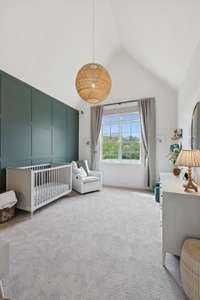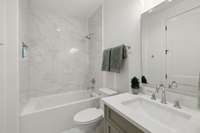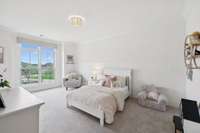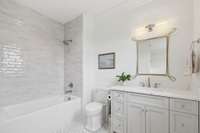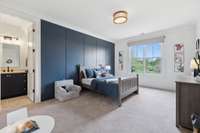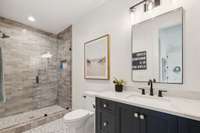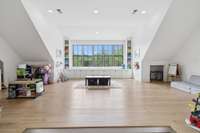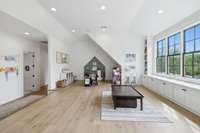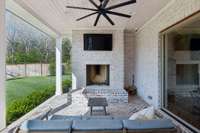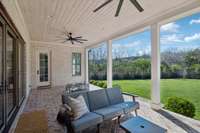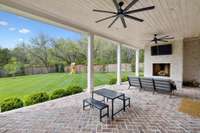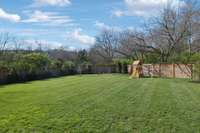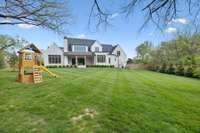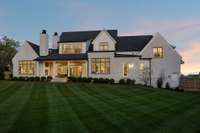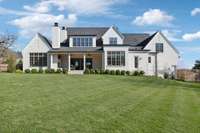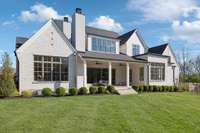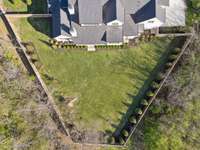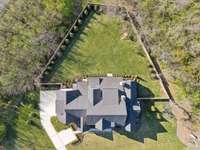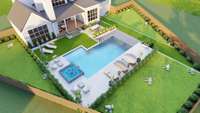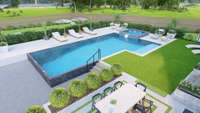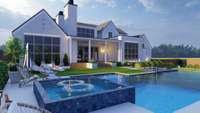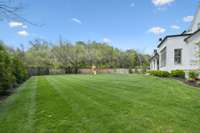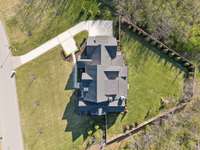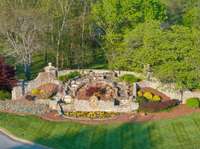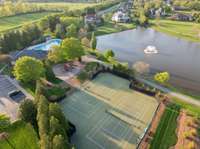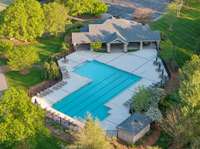- Area 6,668 sq ft
- Bedrooms 6
- Bathrooms 6
Description
Stunning 2 year old custom- built home by Catalyst Builders in coveted Legends Ridge. Set on 1. 3 private acres, this beautifully designed residence offers an open floor plan with seamless flow and thoughtfully curated designer finishes throughout. The striking kitchen features a waterfall- edge Quartz island, designer lighting, Thermador 6- burner gas range with double ovens, Bosch dishwasher, Thermador refrigerator, Sharp drawer microwave, and a KitchenAid ice maker. Enjoy the convenience of a coffee bar, cozy banquette seating, and a fully equipped prep kitchen with a second KitchenAid dishwasher, second refrigerator, and drop zone. A spacious walk- in pantry with Zephyr beverage fridge and a wet bar make entertaining effortless. The expansive Great Room is the heart of the home, with beamed ceilings, custom built- ins, and a gas fireplace. A temperature- controlled wine room and large office with glass doors and built- ins add sophistication and function. Two main- level bedrooms include a luxurious owner’s suite with vaulted ceiling, boutique- style walk- in closet with center island, and spa- like bath. Outdoor living is equally impressive with a covered brick porch, second fireplace, irrigation system, and privacy fencing. Additional main- level features include a guest suite with ensuite bath, powder room, and utility zone with extra fridge. Upstairs, enjoy a large bonus room, four ensuite bedrooms and spacious attic storage, a private au pair suite with separate living area and full bath, and a hobby room currently used as a gym. A 3- car garage with epoxy flooring completes the exterior features. High- end finishes include Henry custom white oak cabinetry, Marvin windows, and designer lighting from Visual Comfort, Serena & Lily, and Pottery Barn. A rare offering that blends timeless design with modern luxury—don’t miss this one- of- a- kind opportunity in Legends Ridge.
Details
- MLS#: 2867984
- County: Williamson County, TN
- Subd: Legends Ridge 2nd Add
- Style: Traditional
- Stories: 2.00
- Full Baths: 6
- Half Baths: 3
- Bedrooms: 6
- Built: 2022 / EXIST
- Lot Size: 1.300 ac
Utilities
- Water: Public
- Sewer: Public Sewer
- Cooling: Central Air, Electric
- Heating: Central, Natural Gas
Public Schools
- Elementary: Walnut Grove Elementary
- Middle/Junior: Grassland Middle School
- High: Franklin High School
Property Information
- Constr: Brick
- Roof: Shingle
- Floors: Carpet, Wood, Tile
- Garage: 3 spaces / detached
- Parking Total: 3
- Basement: Crawl Space
- Fence: Privacy
- Waterfront: No
- Living: 29x21
- Dining: 19x12 / Formal
- Kitchen: 22x13
- Bed 1: 23x16 / Full Bath
- Bed 2: 19x12 / Bath
- Bed 3: 17x14 / Bath
- Bed 4: 16x13 / Bath
- Den: 15x13 / Bookcases
- Bonus: 28x19 / Second Floor
- Patio: Patio, Covered, Porch
- Taxes: $8,623
- Amenities: Clubhouse, Fitness Center, Playground, Pool, Tennis Court(s)
Appliances/Misc.
- Fireplaces: 2
- Drapes: Remain
Features
- Double Oven
- Gas Range
- Dishwasher
- Disposal
- Ice Maker
- Microwave
- Refrigerator
- Bookcases
- Built-in Features
- Extra Closets
- Pantry
- Storage
- Walk-In Closet(s)
- Wet Bar
- Primary Bedroom Main Floor
- Kitchen Island
- Water Heater
- Security System
- Smoke Detector(s)
Location
Directions
Hillsboro Rd S, L Berrys Chapel Rd, L into Legends Ridge, L Legends Crest Drive, L Sunset Ridge Drive.

