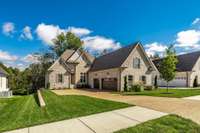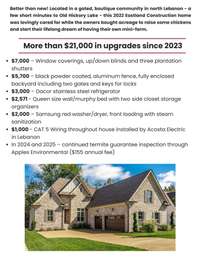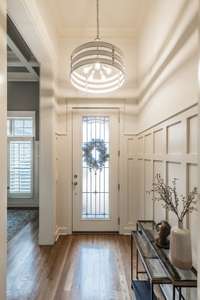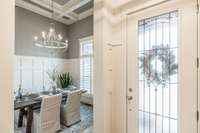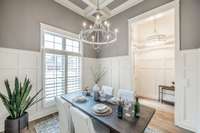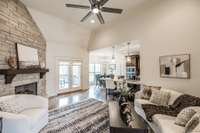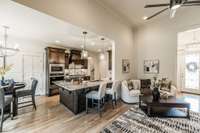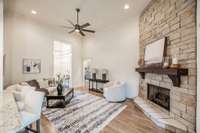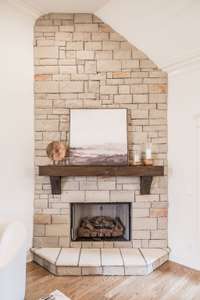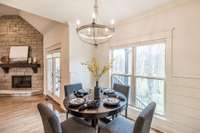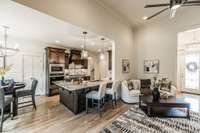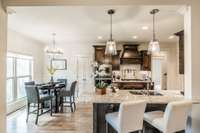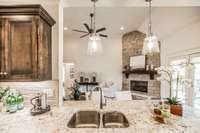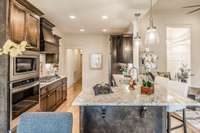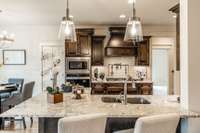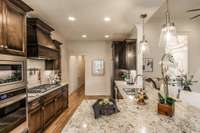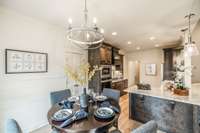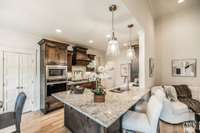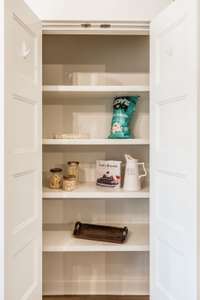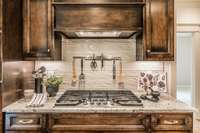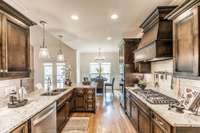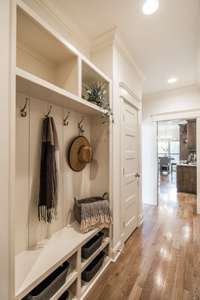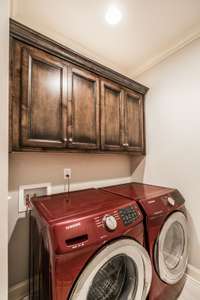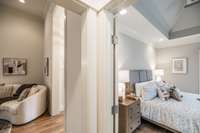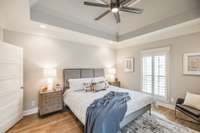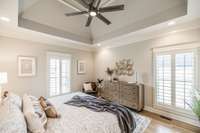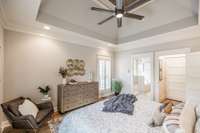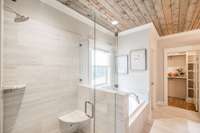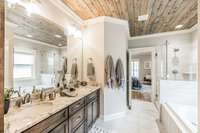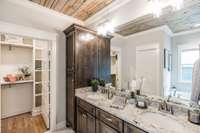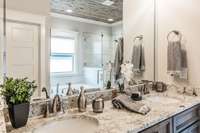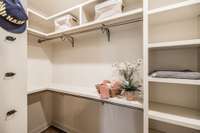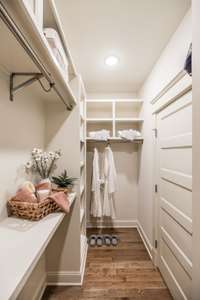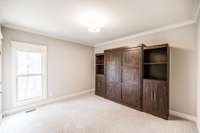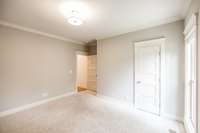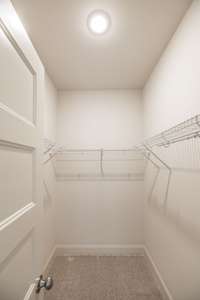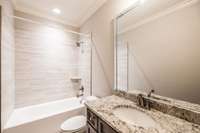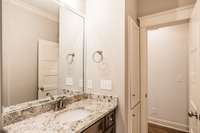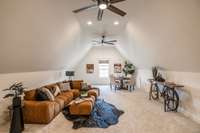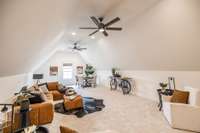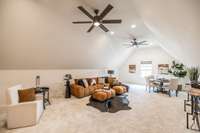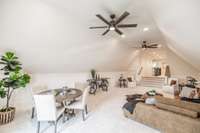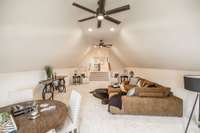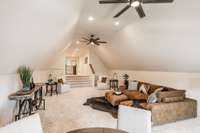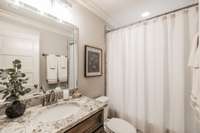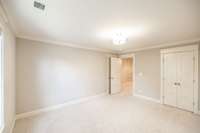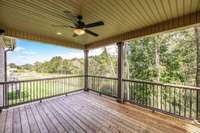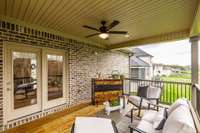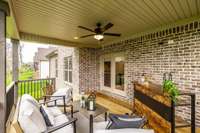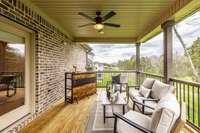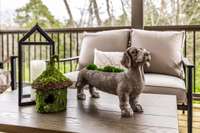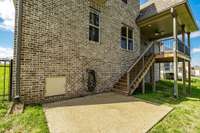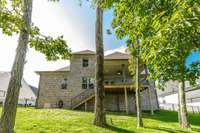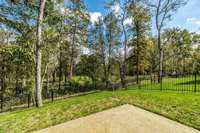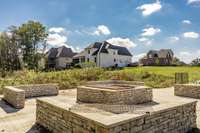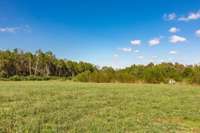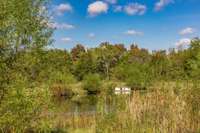- Area 2,934 sq ft
- Bedrooms 4
- Bathrooms 3
Description
Executive Living in Gated Luxury – Motivated Sellers! Experience the perfect blend of sophistication and comfort in this executive- style home by Eastland Construction, located in an exclusive gated community just off Horn Springs Rd. With 4 bedrooms, 3 full baths, and nearly 3, 000 sq ft of high- end finishes, this home is ideal for discerning professionals. Soaring 13' ceilings in the entry, living, and formal dining rooms create a grand, open feel. Rich 3/ 4" oak hardwood floors and dark wood cabinetry add timeless elegance, complemented by top- down/ bottom- up blinds and plantation shutters in key rooms. CAT 5 ethernet wiring throughout supports today' s connected lifestyle. The gourmet kitchen features granite countertops, soft- close cabinetry, stainless steel appliances including a Dacor refrigerator and Whirlpool wall oven, microwave, and five- burner gas cooktop. The cozy sitting room showcases a floor- to- ceiling stone gas fireplace with a custom wood mantle. The main- level primary suite offers a tray ceiling, plantation shutters, walk- in closet, and a spa- like bath with granite double vanity and a glass- enclosed tile and stone shower. Two additional bedrooms are on the main level—one with a built- in Murphy bed, perfect for a guest room or home office. Upstairs, the spacious bonus room is prewired for surround sound, perfect for a home theater or a gaming setup, with extra space for a pool table or additional seating area. You' ll also find a full bath and a private bedroom with a walk- in closet—ideal for teens or long- term guests. Enjoy the peaceful, fully- covered back deck overlooking a low- maintenance lot with mature trees and visiting wildlife. Preferred lender offers 1% ( up to $ 5K) toward closing costs, rate buy- down, or lender fees. Owner/ Agent.
Details
- MLS#: 2871642
- County: Wilson County, TN
- Subd: The Reserve At Horn Springs Sec 3&4
- Stories: 2.00
- Full Baths: 3
- Bedrooms: 4
- Built: 2022 / EXIST
- Lot Size: 0.260 ac
Utilities
- Water: Public
- Sewer: STEP System
- Cooling: Ceiling Fan( s), Central Air
- Heating: Dual
Public Schools
- Elementary: Carroll Oakland Elementary
- Middle/Junior: Carroll Oakland Elementary
- High: Lebanon High School
Property Information
- Constr: Brick
- Roof: Asphalt
- Floors: Carpet, Wood, Tile
- Garage: 3 spaces / attached
- Parking Total: 7
- Basement: Crawl Space
- Fence: Back Yard
- Waterfront: No
- Living: 19x15
- Dining: 11x11 / Formal
- Kitchen: 22x10 / Eat- in Kitchen
- Bed 1: 15x13 / Suite
- Bed 2: 13x12 / Extra Large Closet
- Bed 3: 12x11 / Walk- In Closet( s)
- Bed 4: 15x12 / Walk- In Closet( s)
- Bonus: 32x17 / Over Garage
- Patio: Deck, Covered, Patio
- Taxes: $3,386
- Amenities: Gated, Park, Sidewalks, Underground Utilities
Appliances/Misc.
- Fireplaces: 1
- Drapes: Remain
Features
- Built-In Electric Oven
- Cooktop
- Dishwasher
- Dryer
- ENERGY STAR Qualified Appliances
- Freezer
- Ice Maker
- Microwave
- Refrigerator
- Stainless Steel Appliance(s)
- Washer
- Smart Appliance(s)
- Ceiling Fan(s)
- Entrance Foyer
- Extra Closets
- Open Floorplan
- Pantry
- Storage
- Walk-In Closet(s)
- Primary Bedroom Main Floor
- High Speed Internet
- Windows
- Water Heater
- Carbon Monoxide Detector(s)
- Security Gate
- Smoke Detector(s)
Location
Directions
From I-40, take Gallatin Hwy 109 North, turn right on highway 70 (Lebanon Rd), turn left on Horn Springs Rd., turn right into gated community just before Coles Ferry Rd.

