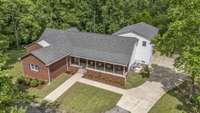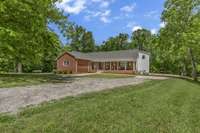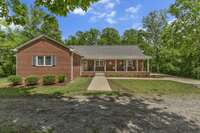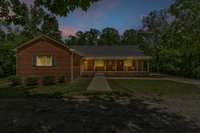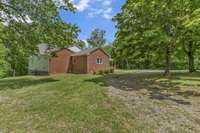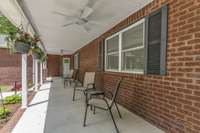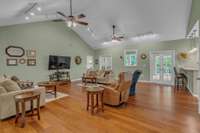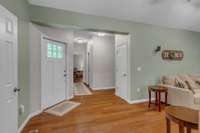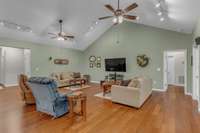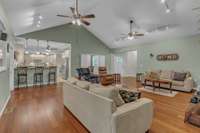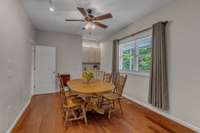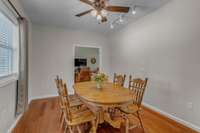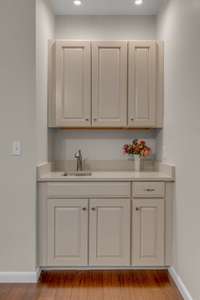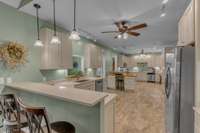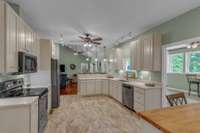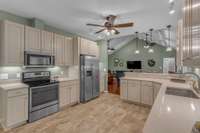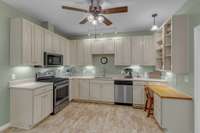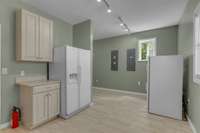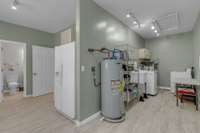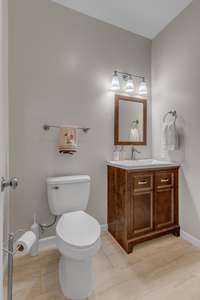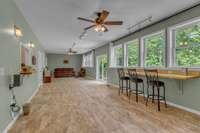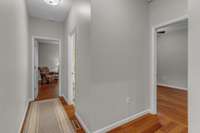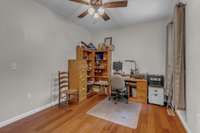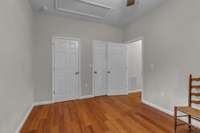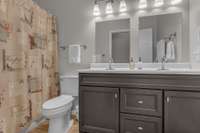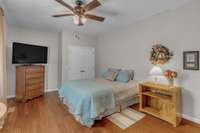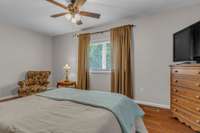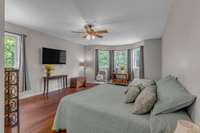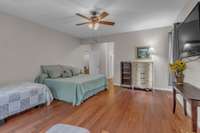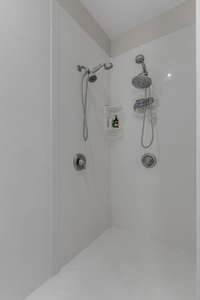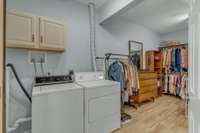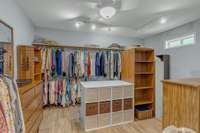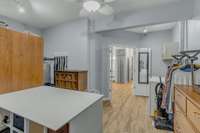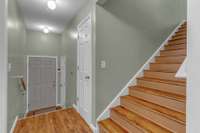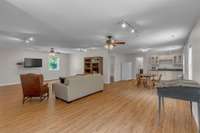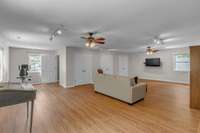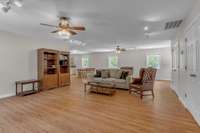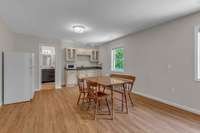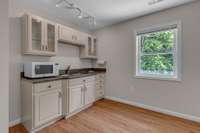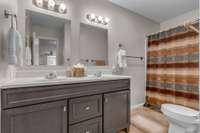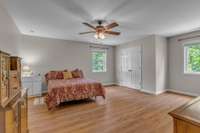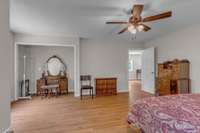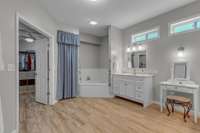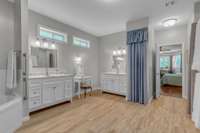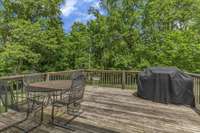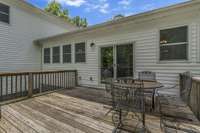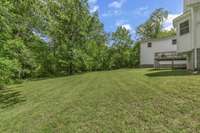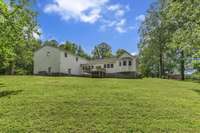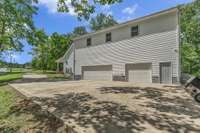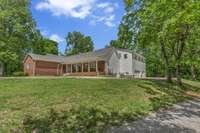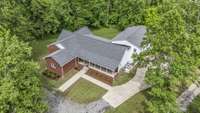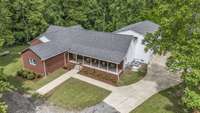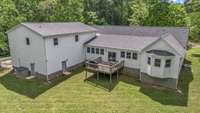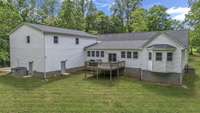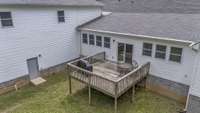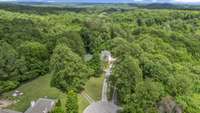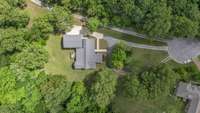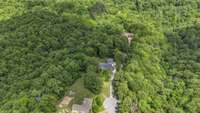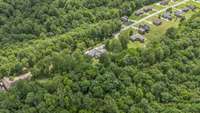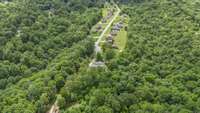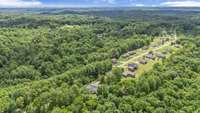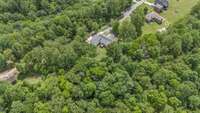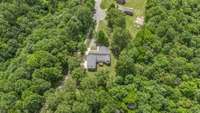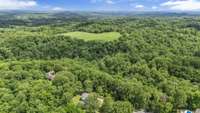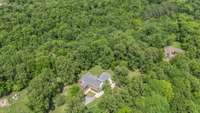- Area 4,835 sq ft
- Bedrooms 4
- Bathrooms 4
Description
Built with family gatherings and entertaining in mind, this spacious custom built home sits on 2 serene acres and offers room for everyone—and everything. Featuring 4 bedrooms, 4. 5 baths, and thoughtful design throughout, this home welcomes you with a circular drive, a charming rocking chair front porch, 9- foot ceilings, and premium casement windows. The chef’s kitchen is a true standout with quartz countertops, stainless steel appliances, a coffee bar with pot filler, double ovens, double stoves ( electric and gas) , double sinks, double dishwashers, double microwaves, under- cabinet lighting, and a massive butler’s pantry. Host with ease in the formal dining room, complete with a wet bar. The light- filled living room features soaring A- frame ceilings, and the spacious Florida room offers views of the parklike backyard. The main- level primary suite includes a bay window, two walk- in closets ( one with washer/ dryer hookups) , a large shower, whirlpool tub, and double vanities. Upstairs, a bonus room with kitchenette, bath, and bedroom makes an ideal in- law suite or apartment. Additional features include a heated/ cooled 3rd garage bay with full bath, whole- home generator ( 24KW, propane) , whole- home water filtration system, gutter guards, and 2x6 exterior walls for added insulation. With three laundry hookups, a mud sink, two 40- gallon water heaters, and abundant storage, this home has it all. Conveniently located in Hendersonville with easy access to Interstate 65 and downtown Nashville—this one is a must- see!
Details
- MLS#: 2871871
- County: Sumner County, TN
- Subd: Sweet Oak Ridge
- Style: Traditional
- Stories: 2.00
- Full Baths: 4
- Half Baths: 1
- Bedrooms: 4
- Built: 2018 / EXIST
- Lot Size: 2.100 ac
Utilities
- Water: Public
- Sewer: Septic Tank
- Cooling: Central Air
- Heating: Central
Public Schools
- Elementary: Liberty Creek Elementary
- Middle/Junior: Liberty Creek Middle School
- High: Liberty Creek High School
Property Information
- Constr: Brick, Vinyl Siding
- Roof: Shingle
- Floors: Concrete, Wood, Tile
- Garage: 3 spaces / detached
- Parking Total: 9
- Basement: Crawl Space
- Waterfront: No
- Living: 23x22
- Dining: 15x10 / Formal
- Kitchen: 31x13 / Pantry
- Bed 1: 17x15 / Suite
- Bed 2: 16x12
- Bed 3: 14x10 / Extra Large Closet
- Bed 4: 15x15
- Bonus: 30x20 / Wet Bar
- Patio: Porch, Covered, Deck
- Taxes: $3,538
Appliances/Misc.
- Fireplaces: No
- Drapes: Remain
Features
- Built-In Electric Oven
- Built-In Gas Oven
- Electric Range
- Dishwasher
- Dryer
- Microwave
- Refrigerator
- Stainless Steel Appliance(s)
- Washer
- Water Purifier
- Extra Closets
- In-Law Floorplan
- Open Floorplan
- Pantry
- Storage
- Walk-In Closet(s)
- Wet Bar
- Primary Bedroom Main Floor
Location
Directions
65N to TN-386N, Exit 6 towards White House, continue on Shackle Island Right, Right on New Hope Rd, Right onto Weeping Willow Rd, Left onto Sweet Oak Ridge. House at end of Cul De Sac.

