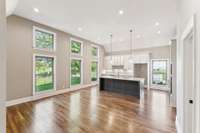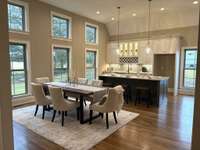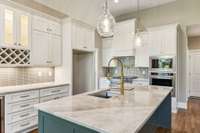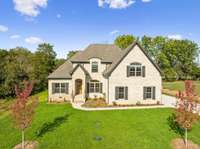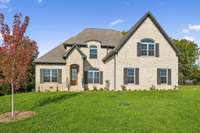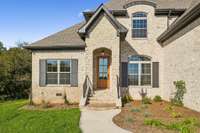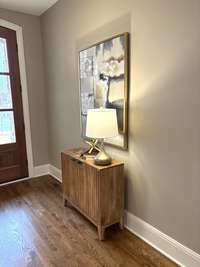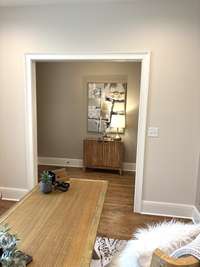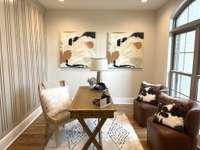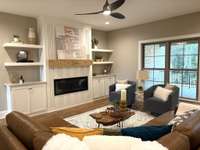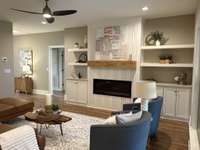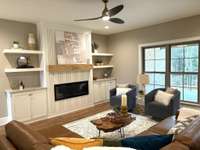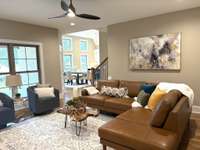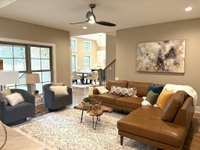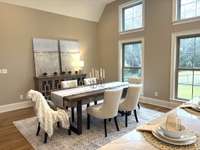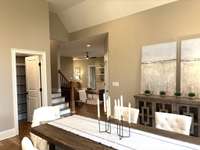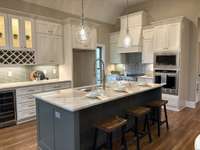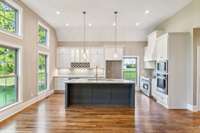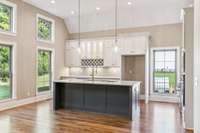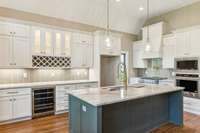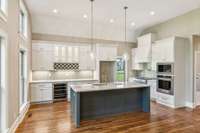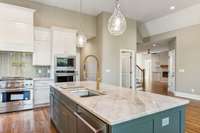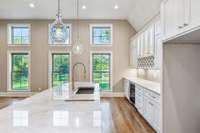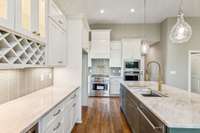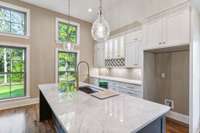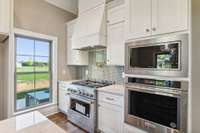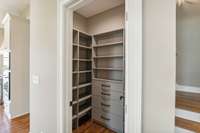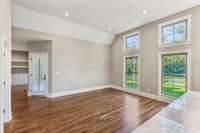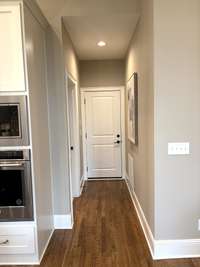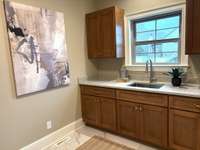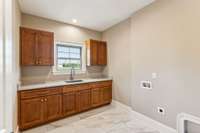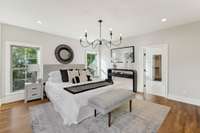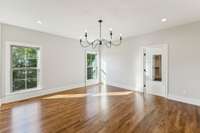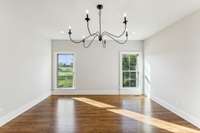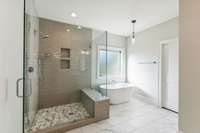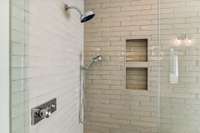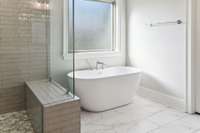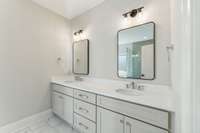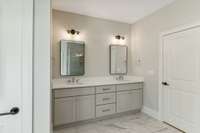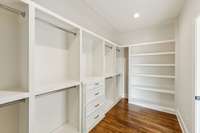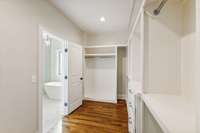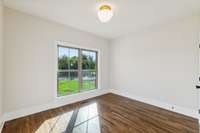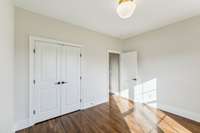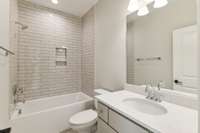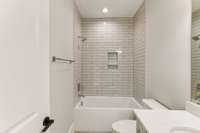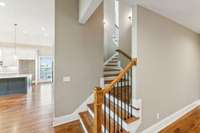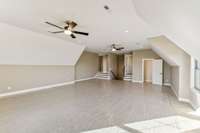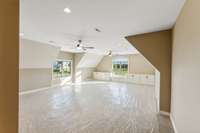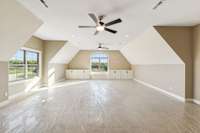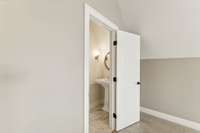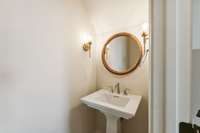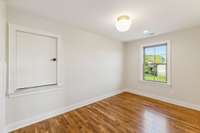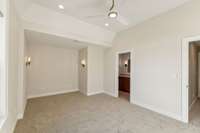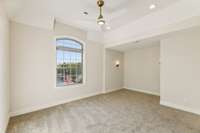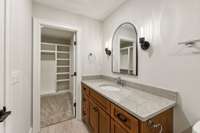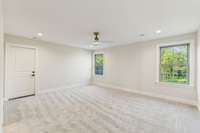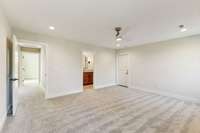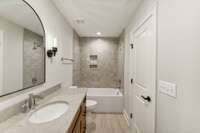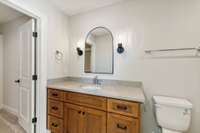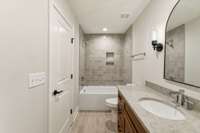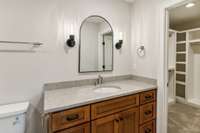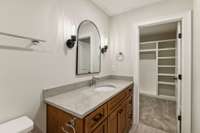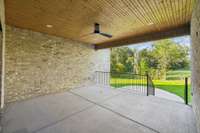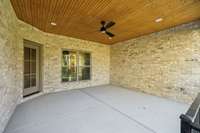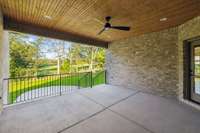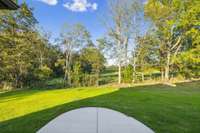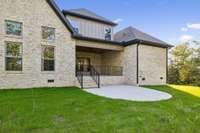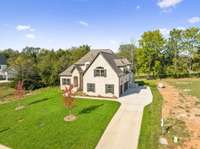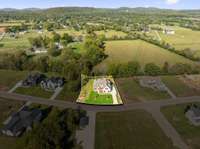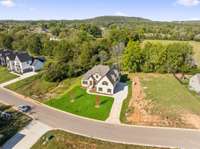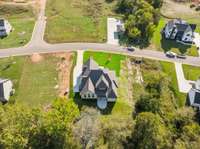- Area 3,809 sq ft
- Bedrooms 4
- Bathrooms 4
Description
Welcome to Your Dream Home in East Fork Landing! Experience luxury living in this exquisite custom- built home in the prestigious East Fork Landing. This elegant 4- bedroom, 4. 5- bathroom has over 3, 800 square feet. Main Level Highlights: Elegant Flooring: Hardwood floors flow seamlessly throughout, with no carpet on main. Master Suite & Second Bedroom: Relax in the master suite with a custom shower, soaking tub, and expansive walk- in closet. An additional bedroom on the main level is perfect for guests. Home Office: A dedicated office space provides convenience for work or study. Gourmet Kitchen: Features an oversized island, smart stove, and walk- in pantry, with natural light enhancing every corner. Spacious laundry room, equipped with ample cabinets and a convenient sink, offering both functionality and style Upper- Level Retreats Bonus Room & Hobby Space: A versatile bonus room with a half bath and hobby room caters to remote work and creativity. Additional Suites: Two bedroom suites with custom closets ensure comfort and privacy. This home blends elegance with functionality in a serene setting. Make it your forever home and enjoy all that East Fork Landing has to offer.
Details
- MLS#: 2871945
- County: Rutherford County, TN
- Subd: East Fork Landing
- Stories: 2.00
- Full Baths: 4
- Half Baths: 1
- Bedrooms: 4
- Built: 2024 / NEW
- Lot Size: 0.340 ac
Utilities
- Water: Private
- Sewer: STEP System
- Cooling: Central Air
- Heating: Central
Public Schools
- Elementary: Lascassas Elementary
- Middle/Junior: Oakland Middle School
- High: Oakland High School
Property Information
- Constr: Brick, Masonite
- Roof: Shingle
- Floors: Carpet, Wood
- Garage: 3 spaces / detached
- Parking Total: 3
- Basement: Crawl Space
- Waterfront: No
- Living: 17x17 / Separate
- Dining: 12x24 / Combination
- Kitchen: 17x24
- Bed 1: 15x16 / Suite
- Bed 2: 10x12
- Bed 3: 14x17 / Bath
- Bed 4: 11x14 / Bath
- Bonus: 22x31 / Over Garage
- Patio: Porch, Covered
- Taxes: $1
- Amenities: Underground Utilities
Appliances/Misc.
- Fireplaces: 1
- Drapes: Remain
Features
- Dishwasher
- Microwave
- Stainless Steel Appliance(s)
- Built-In Electric Oven
- Cooktop
- Ceiling Fan(s)
- Pantry
- Walk-In Closet(s)
- Primary Bedroom Main Floor
- Kitchen Island
- Smoke Detector(s)
Location
Directions
For GPS use Martha Washington Way (no street #) for the address since it's new or you can use 4433 Betty Ford Rd and subdivision is across the street. Lot 7 will be on the left once you enter the subdivision. Subdivision is off Betty Ford Rd.

