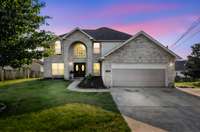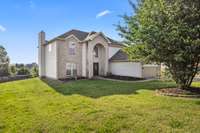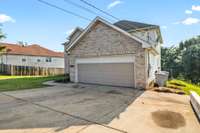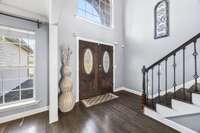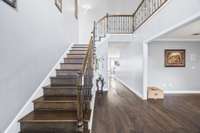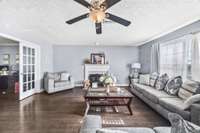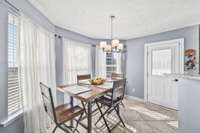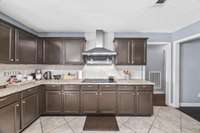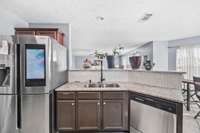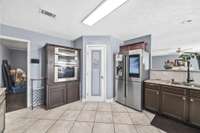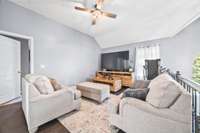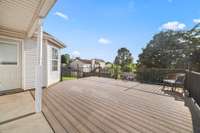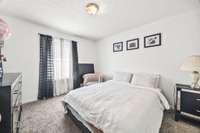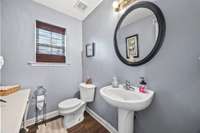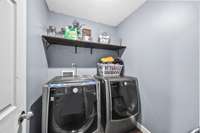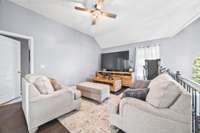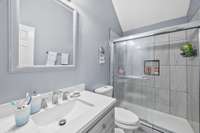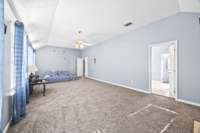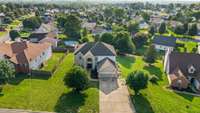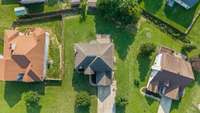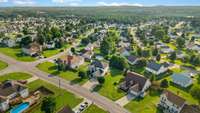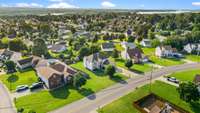- Area 3,074 sq ft
- Bedrooms 4
- Bathrooms 2
Description
MUST SEE !!!!!!! ! Spacious floor plan... Den with wood burning fireplace. Eat In kitchen with stainless steel appliances... Home office. Incredible master suite with woodburning fireplace, Loft area open to foyer .. . 3000 + sq ft. . Welcome Home! ! Professional pics coming soon SELLER TO PROVIDE 5, 000 DOLLARD TOWARDS BUYERS CLOSING COST WITH A FULL PRICE OFFER!!!! ! NEW CARPET ,,, NEW COMPOSITE DECK,,, NEW PAINT,,
Details
- MLS#: 2882908
- County: Rutherford County, TN
- Subd: Lake Forest Est Ph 58
- Stories: 2.00
- Full Baths: 2
- Half Baths: 1
- Bedrooms: 4
- Built: 2004 / EXIST
- Lot Size: 0.410 ac
Utilities
- Water: Public
- Sewer: Public Sewer
- Cooling: Central Air, Electric
- Heating: Central, Electric
Public Schools
- Elementary: Roy L Waldron Elementary
- Middle/Junior: LaVergne Middle School
- High: Lavergne High School
Property Information
- Constr: Brick, Vinyl Siding
- Roof: Shingle
- Floors: Carpet, Wood, Tile
- Garage: 2 spaces / attached
- Parking Total: 6
- Basement: Finished
- Waterfront: No
- Living: 18x17
- Dining: 13x13 / Formal
- Kitchen: 14x12 / Eat- in Kitchen
- Bed 1: 29x14 / Suite
- Bed 2: 13x12
- Bed 3: 12x12
- Bed 4: 14x11
- Bonus: 18x12 / Second Floor
- Patio: Porch, Covered, Deck
- Taxes: $2,408
- Features: Smart Camera(s)/Recording
Appliances/Misc.
- Fireplaces: 1
- Drapes: Remain
Features
- Dishwasher
- Disposal
- Microwave
- Refrigerator
- Electric Oven
- Cooktop
- Ceiling Fan(s)
- Entrance Foyer
- Primary Bedroom Main Floor
- High Speed Internet
- Security System
- Smoke Detector(s)
Location
Directions
I24 E to Exit 64, go R on Waldron Rd, R Murfreesboro Rd, L Stones River Rd, R Lavergne Lane, R Holland Ridge

