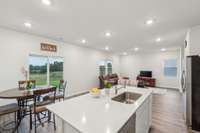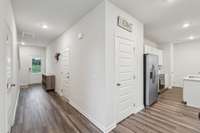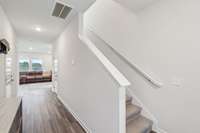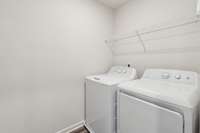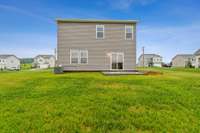- Area 1,828 sq ft
- Bedrooms 4
- Bathrooms 2
Description
The Aspen Floor Plan of Pleasant Grove Farms! This one will not last past the first weekend, make your appointment now so you don' t miss out. Buyer and Buyer' s Agent to verify all info.
Details
- MLS#: 2885417
- County: Sumner County, TN
- Subd: Pleasant Grove
- Stories: 2.00
- Full Baths: 2
- Half Baths: 1
- Bedrooms: 4
- Built: 2024 / EXIST
Utilities
- Water: Public
- Sewer: Public Sewer
- Cooling: Central Air, Electric
- Heating: Central, Electric
Public Schools
- Elementary: Westmoreland Elementary
- Middle/Junior: Westmoreland Middle School
- High: Westmoreland High School
Property Information
- Constr: Fiber Cement, Brick
- Floors: Carpet, Vinyl
- Garage: 2 spaces / attached
- Parking Total: 2
- Basement: Slab
- Waterfront: No
- Living: 14x15
- Dining: Combination
- Bed 1: 16x14 / Suite
- Bed 2: 10x10 / Extra Large Closet
- Bed 3: 13x10 / Extra Large Closet
- Bed 4: 12x11 / Extra Large Closet
- Patio: Patio
- Taxes: $1
Appliances/Misc.
- Fireplaces: No
- Drapes: Remain
Features
- Electric Oven
- Electric Range
- Dishwasher
- Disposal
- Microwave
- Refrigerator
- Kitchen Island
Location
Directions
From Nashville, take I-40 W then mere onto I-40W/I-65N ramp to Memphis/Louisville, merge onto I-40/I-65 N, slightly turn right onto I-65 N, turn slightly right onto TN-386 N/Vietnam Veterans Blvd, turn left onto US-31E N/W Broadway/Gallatin Pike/Nashville



