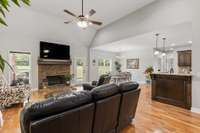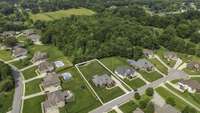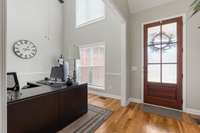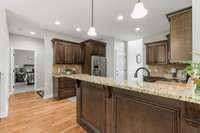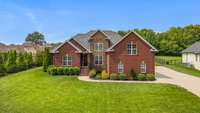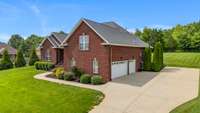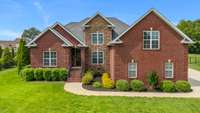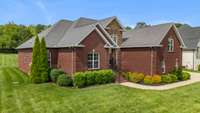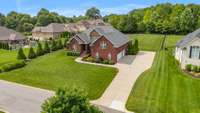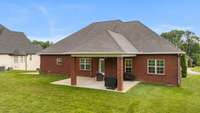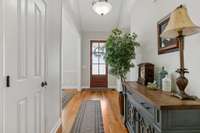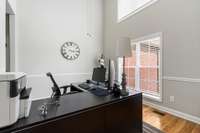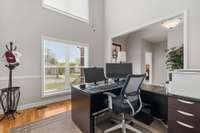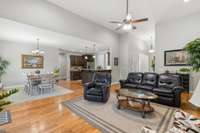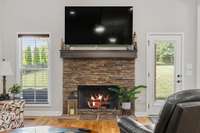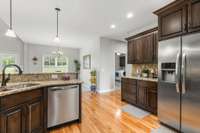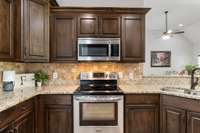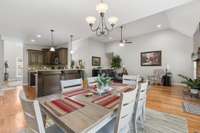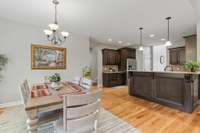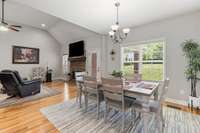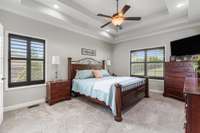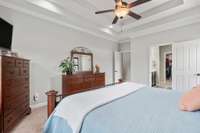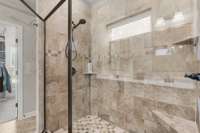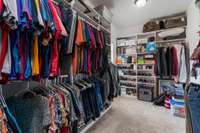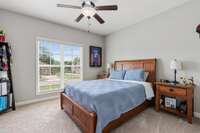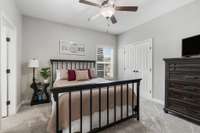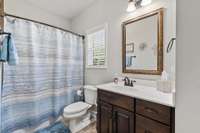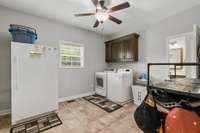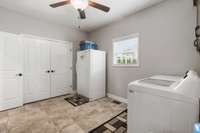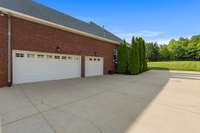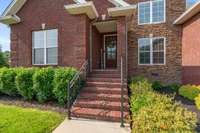- Area 3,076 sq ft
- Bedrooms 3
- Bathrooms 3
Description
The Only Home for Sale in Briarwood | Motivated Seller | Ready to Move | Bring Your Offer.. . This stunning one- owner, all- brick custom home is your chance to own in one of White House’s most sought- after neighborhoods. The seller has already secured their next home and is looking for a serious offer. Crafted with quality and loaded with features, this home is built to impress and priced to move. 3 Bedrooms | 3. 5 Bathrooms | Expansive Bonus Room | Split- Bedroom Layout | Vaulted Ceilings | Oversized Living Spaces | Gourmet Kitchen with Granite & Custom Cabinets | Hardwood Floors | Elegant Trim & Designer Tile | Spa- Like Owner’s Suite with Dual Shower Heads | 3- Car Garage | Fully Irrigated Yard with Separate Meter | Encapsulated Crawl Space with Dehumidifier | A rare opportunity in a limited- inventory market. Don' t miss your chance to make this home yours | Virtual Tour: www. 111Renee. com |
Details
- MLS#: 2888112
- County: Sumner County, TN
- Subd: Briarwood Sec 2
- Stories: 2.00
- Full Baths: 3
- Half Baths: 1
- Bedrooms: 3
- Built: 2015 / EXIST
- Lot Size: 0.570 ac
Utilities
- Water: Public
- Sewer: Public Sewer
- Cooling: Central Air
- Heating: Central, Natural Gas
Public Schools
- Elementary: Harold B. Williams Elementary School
- Middle/Junior: White House Middle School
- High: White House High School
Property Information
- Constr: Brick
- Roof: Shingle
- Floors: Carpet, Wood, Tile
- Garage: 3 spaces / detached
- Parking Total: 6
- Basement: Crawl Space
- Waterfront: No
- Living: 22x16
- Kitchen: 27x12 / Eat- in Kitchen
- Bed 1: 16x13 / Suite
- Bed 2: 12x13
- Bed 3: 12x13
- Bonus: 27x23 / Over Garage
- Patio: Patio, Covered, Porch
- Taxes: $3,499
Appliances/Misc.
- Fireplaces: 1
- Drapes: Remain
Features
- Built-In Electric Oven
- Cooktop
- Dishwasher
- Disposal
- Microwave
- Refrigerator
- Stainless Steel Appliance(s)
- Ceiling Fan(s)
- Entrance Foyer
- High Ceilings
- Open Floorplan
- Pantry
- High Speed Internet
- Smoke Detector(s)
Location
Directions
From Highway 31W, Head East on Briarwood Dr. Right on Cassandra, Left on Renee Ct., House is on the Left


