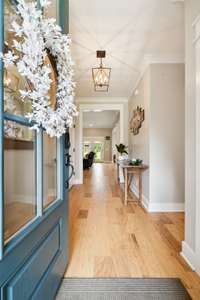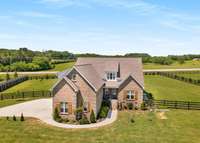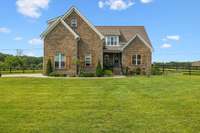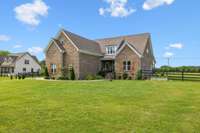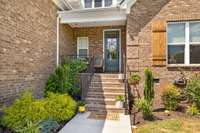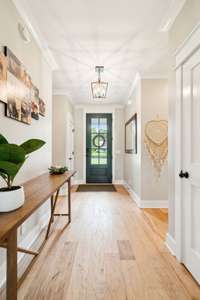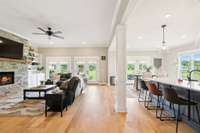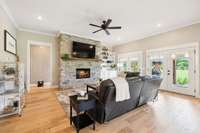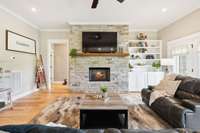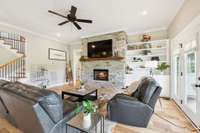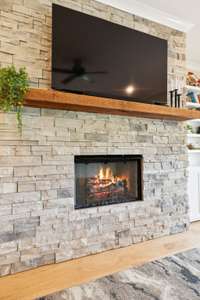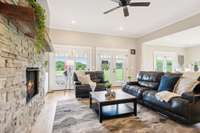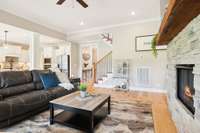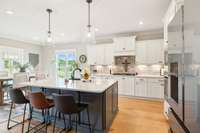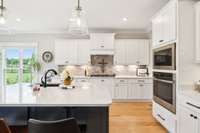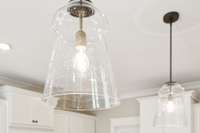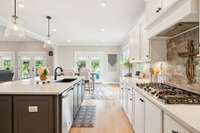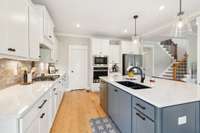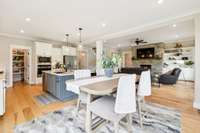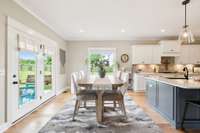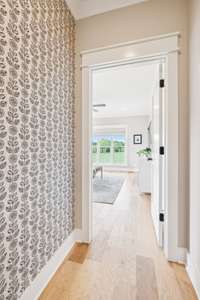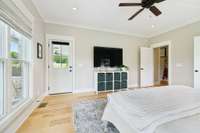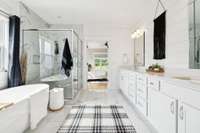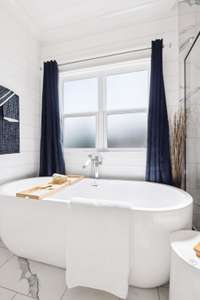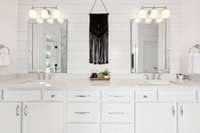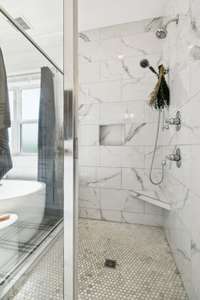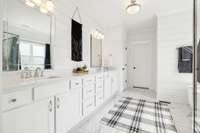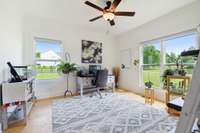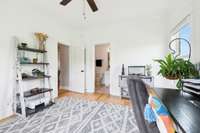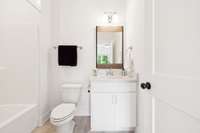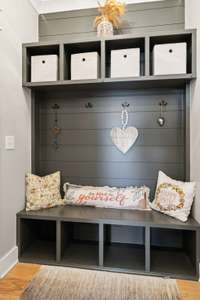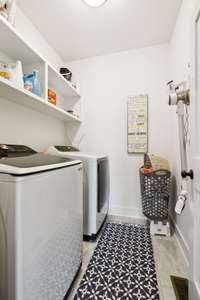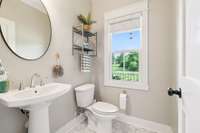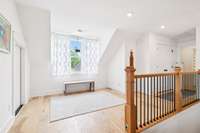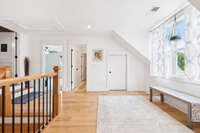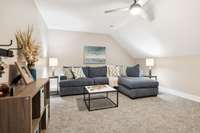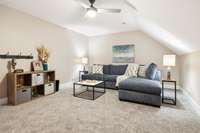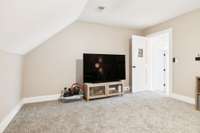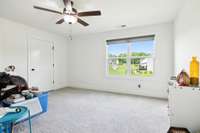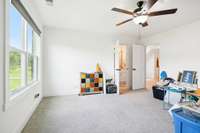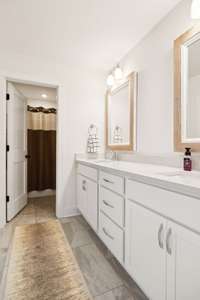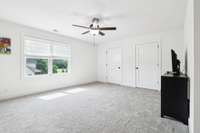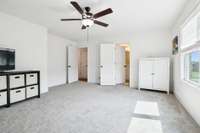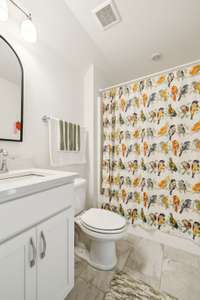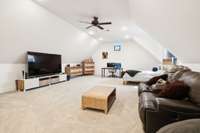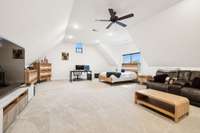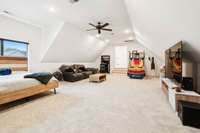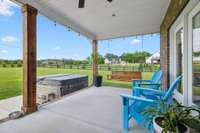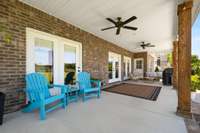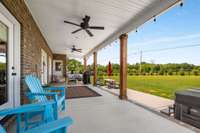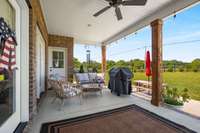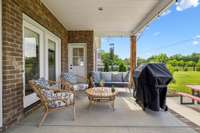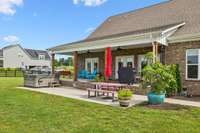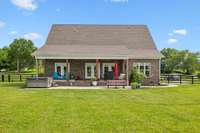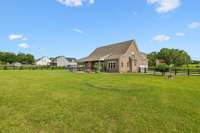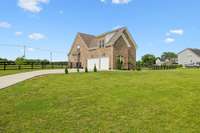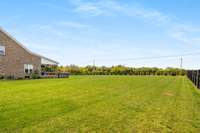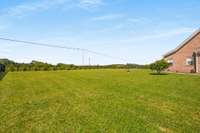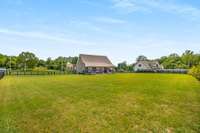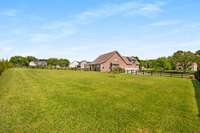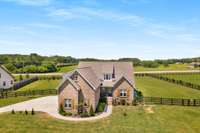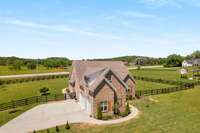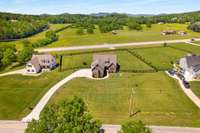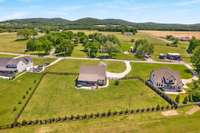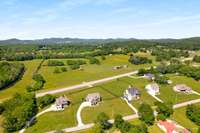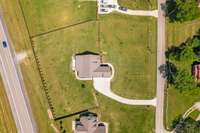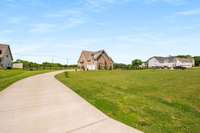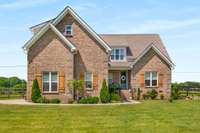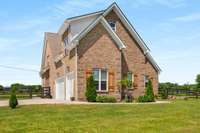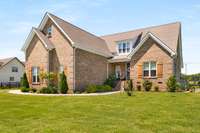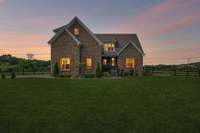- Area 3,996 sq ft
- Bedrooms 4
- Bathrooms 4
Description
Looking for luxury, space, and peace just outside the city? This beautifully maintained, nearly new home blends modern elegance with the quiet charm of country living. Located in a serene Milton neighborhood, this 4- bedroom, 4. 5- bath gem offers the ideal layout for expanding households. Step inside to an open- concept design flooded with natural light. The spacious living area features a custom stone gas fireplace and direct access to the oversized covered deck - perfect for indoor- outdoor living. The gourmet kitchen impresses with quartz countertops, a gas cooktop range, huge island with seating, tile backsplash, pantry, and abundant cabinet space. Retreat to the luxurious main- level primary suite with private patio access, spa- like bath with double vanities, freestanding tub, walk- in tile shower, and a massive custom closet. A second main- floor bedroom with en- suite bath makes the perfect guest suite or home office. Upstairs, you' ll find two large bedrooms - each with its own bathroom - plus a huge bonus room ready to be your home theater, playroom, or creative studio. There' s also a dedicated den for work, hobbies, or music production. The fully fenced backyard features a sprawling patio ideal for grilling, soaking up the sun, or relaxing under the covered area with a cold drink in hand. Just minutes to MTSU, Center Hill Lake, shopping, dining, and all Murfreesboro amenities - this home offers a peaceful lifestyle without sacrificing convenience. Located just off Hwy 96/ Lascassas Pike for easy commuting. Don’t miss your chance to own one of the most desirable homes for sale in Milton - schedule your private showing today!
Details
- MLS#: 2889603
- County: Rutherford County, TN
- Subd: Milton Pointe
- Style: Traditional
- Stories: 2.00
- Full Baths: 4
- Half Baths: 1
- Bedrooms: 4
- Built: 2021 / EXIST
- Lot Size: 1.310 ac
Utilities
- Water: Public
- Sewer: Septic Tank
- Cooling: Central Air, Electric
- Heating: Central, Electric
Public Schools
- Elementary: Lascassas Elementary
- Middle/Junior: Oakland Middle School
- High: Oakland High School
Property Information
- Constr: Brick
- Roof: Shingle
- Floors: Carpet, Wood, Tile
- Garage: 3 spaces / detached
- Parking Total: 3
- Basement: Crawl Space
- Fence: Split Rail
- Waterfront: No
- Living: 20x19
- Kitchen: 24x14 / Eat- in Kitchen
- Bed 1: 17x14 / Suite
- Bed 2: 13x12 / Bath
- Bed 3: 16x16 / Bath
- Bed 4: 15x14 / Bath
- Den: 12x18
- Bonus: 33x19 / Second Floor
- Patio: Patio, Covered, Porch
- Taxes: $3,219
Appliances/Misc.
- Fireplaces: 1
- Drapes: Remain
Features
- Built-In Electric Oven
- Built-In Gas Range
- Cooktop
- Dishwasher
- Disposal
- Microwave
- Stainless Steel Appliance(s)
- Built-in Features
- Ceiling Fan(s)
- Entrance Foyer
- Extra Closets
- Open Floorplan
- Pantry
- Walk-In Closet(s)
- Primary Bedroom Main Floor
- High Speed Internet
- Smoke Detector(s)
Location
Directions
From Milton, take Highway 96/Lascassas Pike to Milton St. Turn on Milton St and the house will be second on the left.

