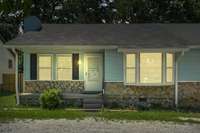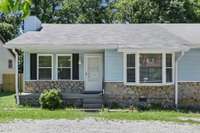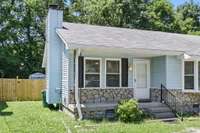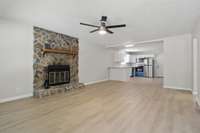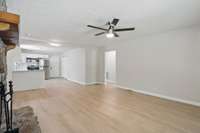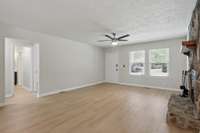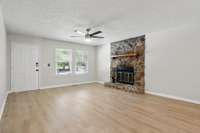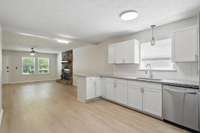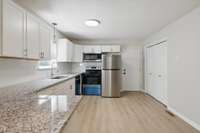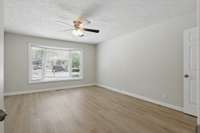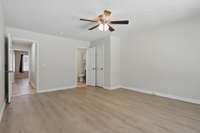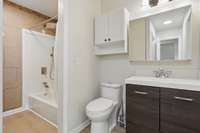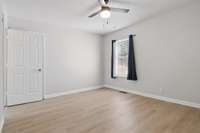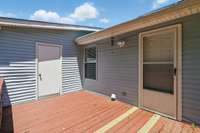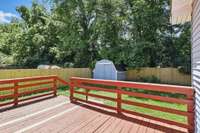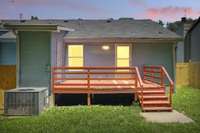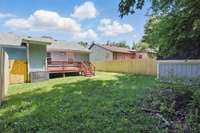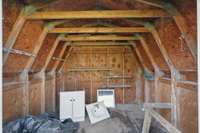- Area 1,090 sq ft
- Bedrooms 2
- Bathrooms 1
Description
Seller has done a List and Lock for the buyer with preferred lender Mike Castronovo with CMG Financial. All new stainless appliances, New paint, new flooring and counter tops. . Looking for the perfect blend of charm, comfort, and convenience? Look no further than this stunning gem nestled at 3219 Lakeford Drive! This exquisite abode boasts not only a cozy ambiance but also a plethora of modern features that will leave you utterly enchanted. See the enhancement list for all the renovations. Seller has done a List and Lock for the buyer with preferred lender. See the Video. Let' s start with the basics - 2 bedrooms and 1 bathroom - the ideal setup for cozy living or entertaining guests. But that' s just the beginning! Prepare to be dazzled by the brand- new appliances, cabinets, countertops, and flooring that adorn this lovely haven. Every corner whispers elegance and sophistication, courtesy of fresh paint and pristine fixtures throughout. Imagine yourself unwinding on the charming rocking chair front porch, soaking in the tranquil surroundings as the world passes by. Or perhaps you prefer to host unforgettable gatherings on the spacious deck, where laughter and memories are made under the open sky. But wait, it gets even better! Just a stone' s throw away lies the breathtaking Percy Priest Lake, beckoning you to explore its serene waters and scenic beauty. Whether you' re an outdoor enthusiast or simply crave a peaceful retreat, this location offers the best of both worlds.
Details
- MLS#: 2890448
- County: Davidson County, TN
- Subd: East Lake
- Style: Traditional
- Stories: 1.00
- Full Baths: 1
- Bedrooms: 2
- Built: 1983 / RENOV
- Lot Size: 0.110 ac
Utilities
- Water: Public
- Sewer: Public Sewer
- Cooling: Central Air
- Heating: Central, Electric
Public Schools
- Elementary: Hickman Elementary
- Middle/Junior: Donelson Middle
- High: McGavock Comp High School
Property Information
- Constr: Stone, Vinyl Siding
- Roof: Shingle
- Floors: Laminate
- Garage: No
- Parking Total: 2
- Basement: Crawl Space
- Fence: Privacy
- Waterfront: No
- Living: 18x14 / Combination
- Kitchen: 15x10 / Eat- in Kitchen
- Bed 1: 16x14 / Extra Large Closet
- Bed 2: 15x10 / Extra Large Closet
- Patio: Porch, Covered, Deck
- Taxes: $1,717
Appliances/Misc.
- Fireplaces: No
- Drapes: Remain
Features
- Electric Oven
- Cooktop
- Dryer
- Refrigerator
- Washer
- Accessible Doors
- Accessible Entrance
- Ceiling Fan(s)
- Extra Closets
- Pantry
- Primary Bedroom Main Floor
- High Speed Internet
- Smoke Detector(s)
Location
Directions
From 40 East Take 255 North, Right on Royal pkwy, Left on Airport Center drive, right on elm hill pike, right on timber valley, left on E lake drive, right on lake ford, home will be on the right

