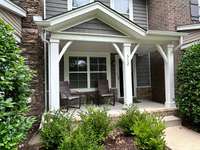- Area 1,216 sq ft
- Bedrooms 2
- Bathrooms 2
Description
Lovely Townhome in Classy Villages of Riverwood! , After work, enter Villages at the landscaped water fountain, hit the the remote, pull into your finished garage. Thru the garage back door, enter your sunny patio/ courtyard area with privacy fences then into a nice open floor plan townhouse w/ frigidaire appliances, spacious kichen, raised counter, nice cabinetry, large dinning & living rm area. Grab an Ice water from the refrigerator door and head to covered front porch and Chillll w/ nature... The view-- Nicely landscaped 20ft soft berm makes the front porch out of view of the hustle & bustle of the day.. Pets will especially love it! When your ready to get social, stroll the sidewalk past neighbors to the benched pergola sitting area or better yet the beautiful pool and clubhouse. This unique location is 5 minutes to Percy Priest Lake & Park( rent a boat) , Marina( boat launch) , Walking trail, Library, YMCA, Nashville Shores, Kroger, Target, Restaurants, Dentist, TriStar Summit Hospital, also an Animal Hospital. Airport is one exit away.
Details
- MLS#: 2891187
- County: Davidson County, TN
- Subd: Villages Of Riverwood
- Style: Colonial
- Stories: 2.00
- Full Baths: 2
- Half Baths: 1
- Bedrooms: 2
- Built: 2011 / EXIST
- Lot Size: 0.040 ac
Utilities
- Water: Public
- Sewer: Public Sewer
- Cooling: Central Air, Electric
- Heating: Central, Electric
Public Schools
- Elementary: Tulip Grove Elementary
- Middle/Junior: DuPont Tyler Middle
- High: McGavock Comp High School
Property Information
- Constr: Brick, Vinyl Siding
- Roof: Shingle
- Floors: Carpet, Vinyl
- Garage: 1 space / detached
- Parking Total: 1
- Basement: Slab
- Fence: Back Yard
- Waterfront: No
- Living: 16x12 / Combination
- Dining: 11x11 / Combination
- Kitchen: 16x10 / Eat- in Kitchen
- Bed 1: 10x16 / Full Bath
- Bed 2: 12x12 / Bath
- Patio: Porch, Covered, Patio
- Taxes: $1,721
- Amenities: Clubhouse, Pool, Sidewalks
Appliances/Misc.
- Fireplaces: No
- Drapes: Remain
Features
- Electric Oven
- Electric Range
- Dishwasher
- Dryer
- Refrigerator
- Washer
- Extra Closets
- Storage
- Walk-In Closet(s)
- Thermostat
- Smoke Detector(s)
Location
Directions
From Nashville: I-40E to Hermitage; Exit 221A Central Pike Exit and turn L on Central Pike; Take 2nd light to L on Dodson Chapel Rd; Community is on R approx 1/4 mile. Or, USE GPS.














































