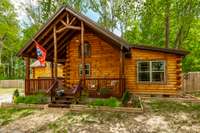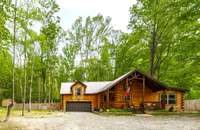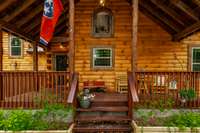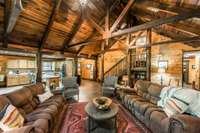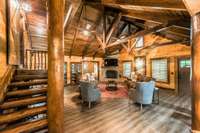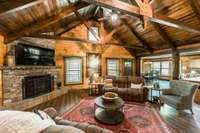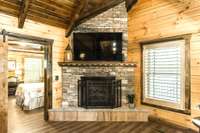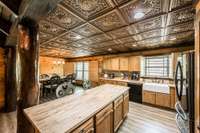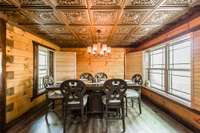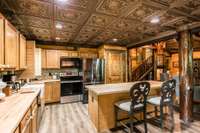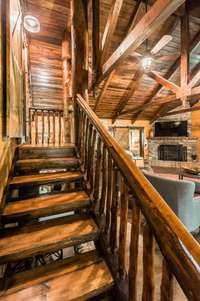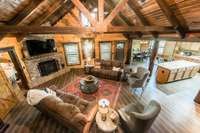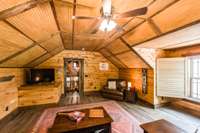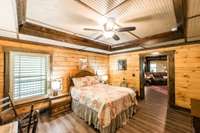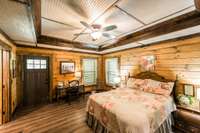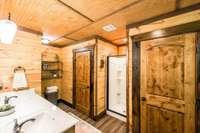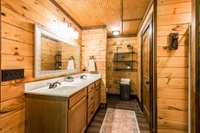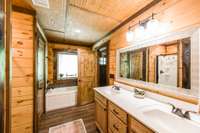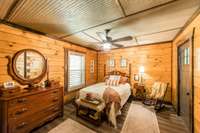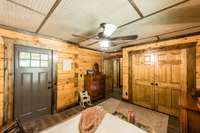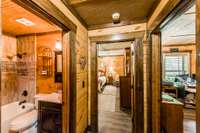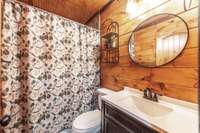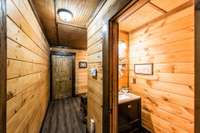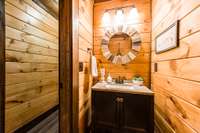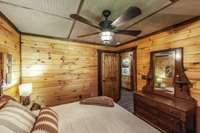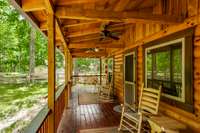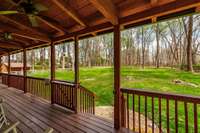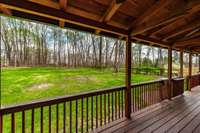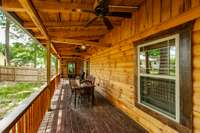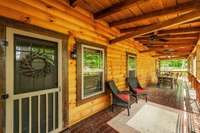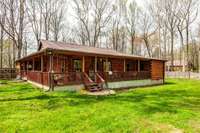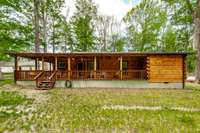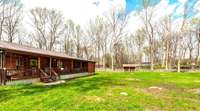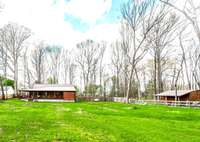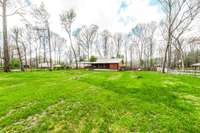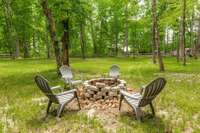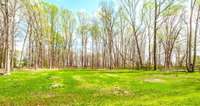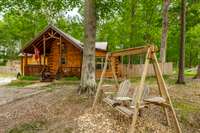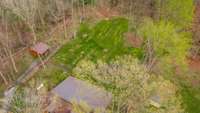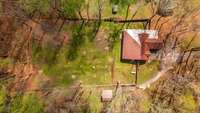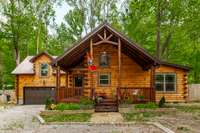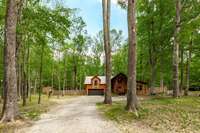- Area 2,475 sq ft
- Bedrooms 3
- Bathrooms 2
Description
Your peaceful retreat awaits! Beautiful custom log cabin built with trees from the property and Amish pine! So many amazing details throughout the home, plus custom wooden shutters, fenced in back yard, and a wonderful wood outbuilding. All three bedrooms are on the main floor. Wonderful bonus room upstairs, perfect for office, theater room, or guest space. Enjoy the swing or rocking chairs on the covered porches on the front, side, and back of the home! This Cottontown Chalet is waiting for you! Possible AirBnB/ VRBO opportunity! Generate income and enjoy your quiet getaway! No HOA. Minutes from White House and I65! And only 38 minutes to Nashville. Watch the videos! Schedule a showing! Do not miss this beautiful home!
Details
- MLS#: 2891439
- County: Sumner County, TN
- Subd: Dusty Acres
- Style: Log
- Stories: 2.00
- Full Baths: 2
- Half Baths: 1
- Bedrooms: 3
- Built: 2021 / EXIST
- Lot Size: 1.740 ac
Utilities
- Water: Public
- Sewer: Septic Tank
- Cooling: Central Air
- Heating: Central, Electric
Public Schools
- Elementary: Harold B. Williams Elementary School
- Middle/Junior: White House Middle School
- High: White House High School
Property Information
- Constr: Log
- Roof: Metal
- Floors: Wood
- Garage: 2 spaces / attached
- Parking Total: 2
- Basement: Crawl Space
- Fence: Back Yard
- Waterfront: No
- Living: 24x23
- Kitchen: 27x14 / Eat- in Kitchen
- Bed 1: 15x13 / Suite
- Bed 2: 13x12
- Bed 3: 12x10
- Bonus: 22x16 / Over Garage
- Patio: Porch, Covered
- Taxes: $2,002
- Features: Storage Building
Appliances/Misc.
- Fireplaces: No
- Drapes: Remain
Features
- Electric Oven
- Cooktop
- Dishwasher
- Microwave
- Refrigerator
- Ceiling Fan(s)
- High Ceilings
- Primary Bedroom Main Floor
- Security System
- Smoke Detector(s)
Location
Directions
From Nashville take I65 to Exit 108, take Highway 76 to 31W, Turn Left, then turn Right onto Highway 76, Right onto Guill Lane. Home on the Left.

