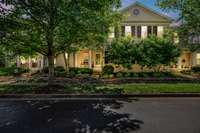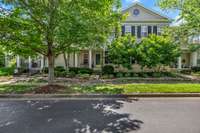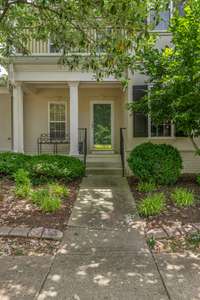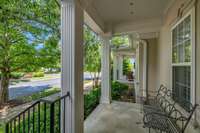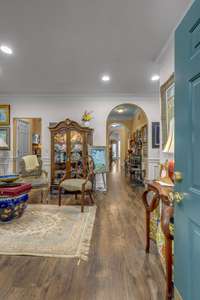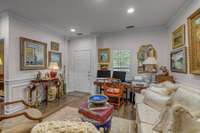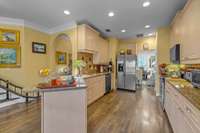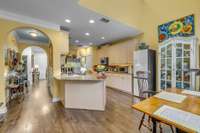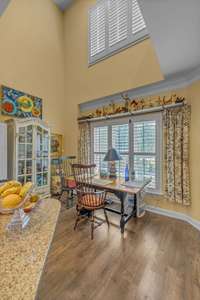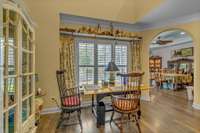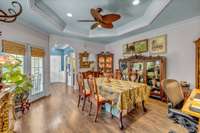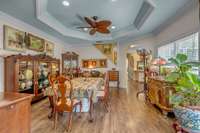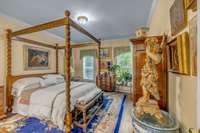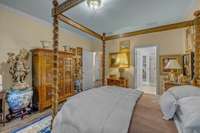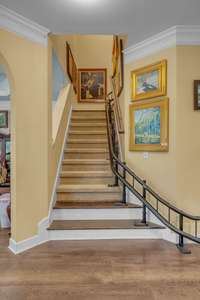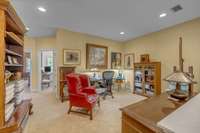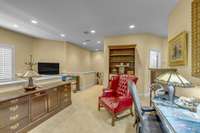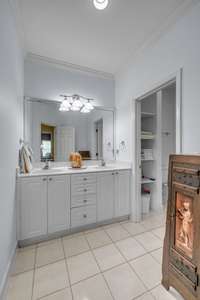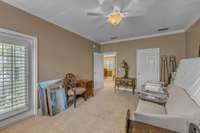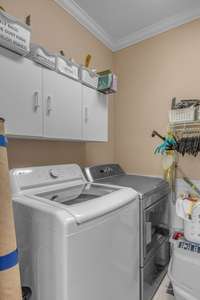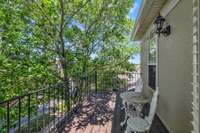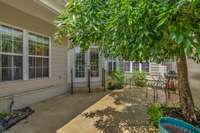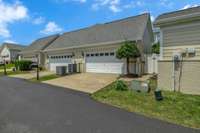- Area 2,545 sq ft
- Bedrooms 3
- Bathrooms 2
Description
A rare opportunity to own a charming townhouse in the sought after Stratford Hall community. The front porch, shaded by magnolias, leads into an open- concept main level featuring crown molding, chair rails, and hardwood- style flooring. The kitchen offers 42” cabinets, stainless appliances, granite counters, and a tile backsplash, opening to a large dining room with coffered ceiling and access to a private patio through double French doors. The main- level primary suite includes a garden tub, walk- in shower, and dressing room. Upstairs features two bedrooms, a shared bath, and a large bonus/ studio space. Enjoy a second- story balcony overlooking a park- like green space. Recent updates include new gutters, exterior paint ( 2024) , roof ( approx. 5–6 years) , and appliances. HOA handles exterior maintenance and landscaping.
Details
- MLS#: 2891535
- County: Rutherford County, TN
- Subd: Stratford Hall Sec 1
- Stories: 2.00
- Full Baths: 2
- Half Baths: 1
- Bedrooms: 3
- Built: 2001 / APROX
- Lot Size: 0.080 ac
Utilities
- Water: Public
- Sewer: Public Sewer
- Cooling: Central Air
- Heating: Central
Public Schools
- Elementary: Reeves- Rogers Elementary
- Middle/Junior: Oakland Middle School
- High: Oakland High School
Property Information
- Constr: Fiber Cement, Brick, Stone
- Floors: Carpet, Wood
- Garage: 2 spaces / attached
- Parking Total: 2
- Basement: Slab
- Waterfront: No
- Living: 16x11
- Dining: 13x11
- Kitchen: 15x10
- Bed 1: 15x13
- Bed 2: 18x13
- Bed 3: 14x13
- Bonus: 11x10
- Taxes: $2,473
- Amenities: Gated, Park, Playground, Underground Utilities
Appliances/Misc.
- Fireplaces: No
- Drapes: Remain
Features
- Electric Oven
- Electric Range
- Dishwasher
- Refrigerator
- Primary Bedroom Main Floor
Location
Directions
I-24: Exit 78 (Hwy 96) East to E Clark Blvd. Rt on E Clark to Lascassas Pk. Lft on Lascassas Pk to Gold Valley Dr. Rt on Gold Valley Dr to Charleston Blvd. Rt on Charleston Blvd to Neighborhood Gate). After Gate, House is on lft of Charleston Blvd

