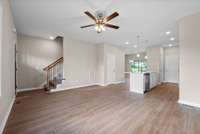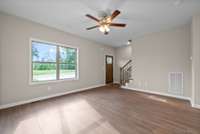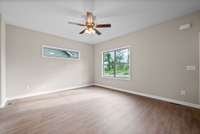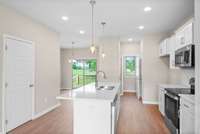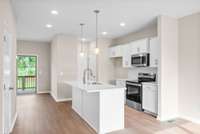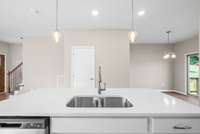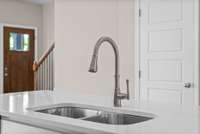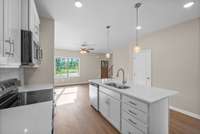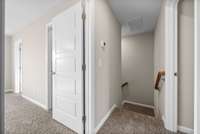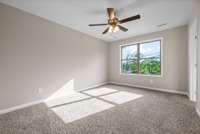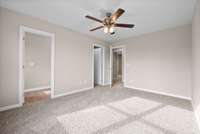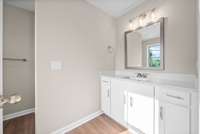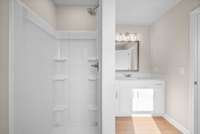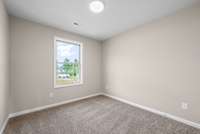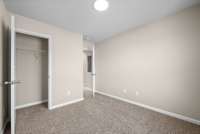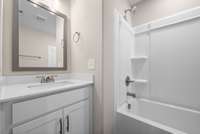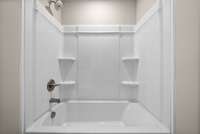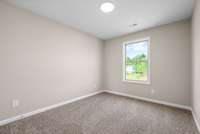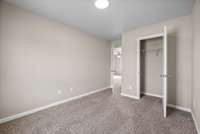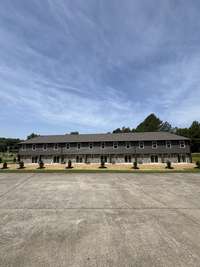- Area 1,265 sq ft
- Bedrooms 3
- Bathrooms 2
Description
NEW Contemporary UNIQUE Design in Small Development of 7 Brand New Townhomes This Home Features 3 Bedrooms 2 Full and 1 Half Baths. Spacious & Private Primary Suite located Upstairs. Primary Bath with Full Shower, Double vanities and X Large Walk in Closet. Fabulous Open Concept Design All Selections Upgraded with Luxury Vinyl Plank on Main Level. Kitchen Features Stainless Steel Appliances, Quartz Countertops and Beautifully Upgraded Cabinetry Exterior Covered Front Porch* Back Patio for Outdoor Entertainment Area. Concrete Parking * 1 Year New Home Warranty for Peace of Mind with Blick Homes LLC ... . You will LOVE this HOME
Details
- MLS#: 2891641
- County: Stewart County, TN
- Subd: Blick Estates
- Style: Contemporary
- Stories: 2.00
- Full Baths: 2
- Half Baths: 1
- Bedrooms: 3
- Built: 2025 / NEW
Utilities
- Water: Public
- Sewer: Public Sewer
- Cooling: Central Air
- Heating: Heat Pump
Public Schools
- Elementary: Dover Elementary
- Middle/Junior: Stewart County Middle School
- High: Stewart Co High School
Property Information
- Constr: Vinyl Siding
- Roof: Shingle
- Floors: Carpet, Laminate
- Garage: No
- Basement: Slab
- Waterfront: No
- Living: 17x15
- Dining: 12x11 / Formal
- Kitchen: 14x11 / Pantry
- Bed 1: 15x12 / Suite
- Bed 2: 12x11 / Extra Large Closet
- Bed 3: 11x11 / Extra Large Closet
- Patio: Porch, Covered, Patio
- Taxes: $1
Appliances/Misc.
- Fireplaces: No
- Drapes: Remain
Features
- Electric Oven
- Dishwasher
- Microwave
- Extra Closets
- Pantry
- Walk-In Closet(s)
- Smoke Detector(s)
Location
Directions
Townhome From the town of Dover -Hwy 79 turn at light onto Spring St/Hwy 49 Drive appx 2 miles Left on Colson Rd towards Lick Creek Your Home will be on your right within walking distance to Lick Creek Park & Boat Ramp


