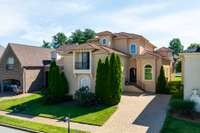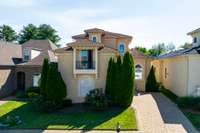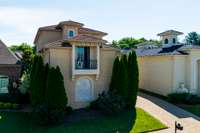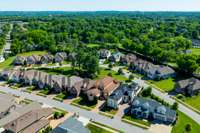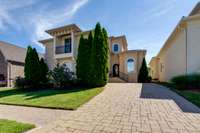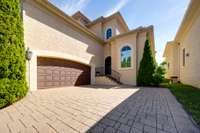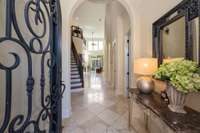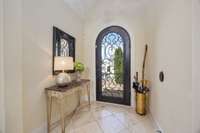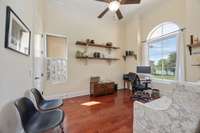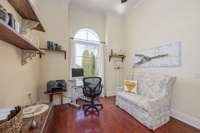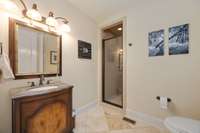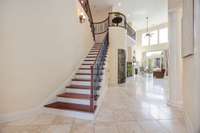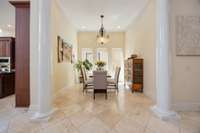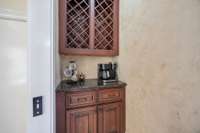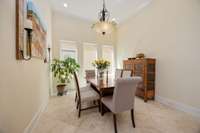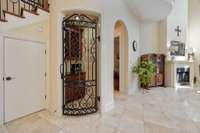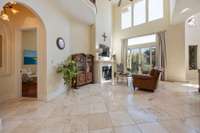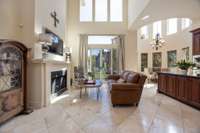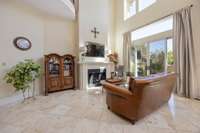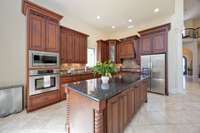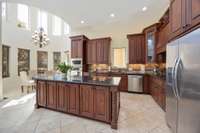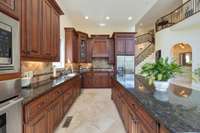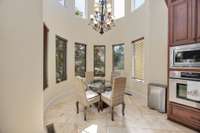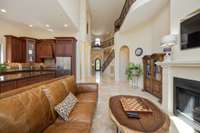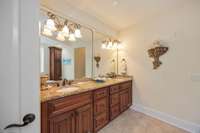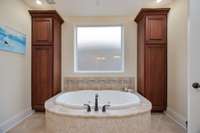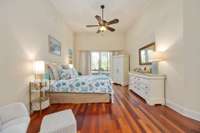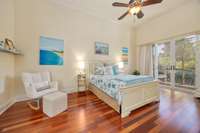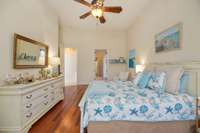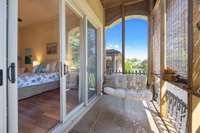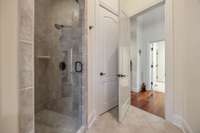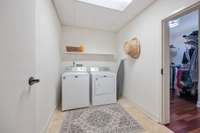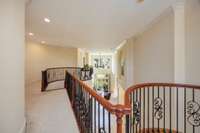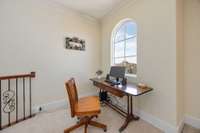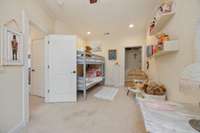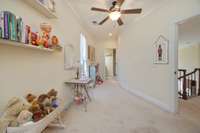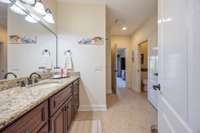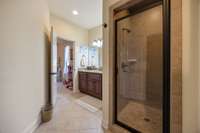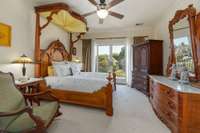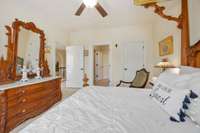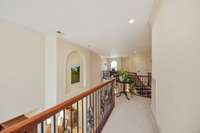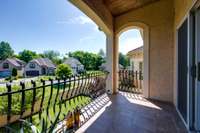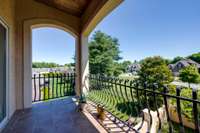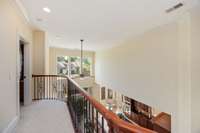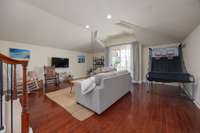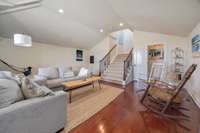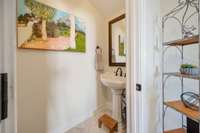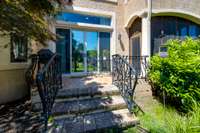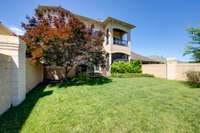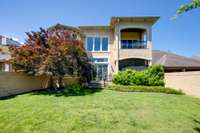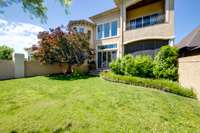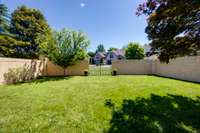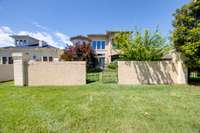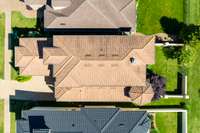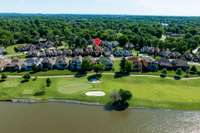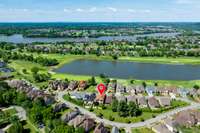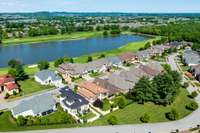- Area 3,582 sq ft
- Bedrooms 4
- Bathrooms 3
Description
Want to live in Middle Tennessee but FEEL like you' re in Tuscany? THIS IS YOUR NEW HOME! And aside from ALL the great features of this true Mediterranean Style Stucco home, it has a 2. 25% VA ASSUMABLE LOAN! Mediterranean features include REAL cobblestone driveway, full Iron and glass entry door, travertine floors, 20' + ceilings, wrought iron railings inside and out, wine alcove with iron rail door, turreted breakfast/ morning room, several balconies/ patios and 6' walled courtyard! And if Tennessee storms have you scared, the home' s laundry room ( accessible directly from the primary bedroom) is a steel and concrete reinforced storm shelter with heavy metal doors. Other Upscale features include built in vacuum, irrigation system and elevator ready! Did I mention it' s in a very small, secluded and GATED part of Gallatin TN' s Fairvue Plantation? Well it is, so Tennessee Grasslands Golf and Country club with all its amenities is within walking distance ( paid membership required. ) Check out the photos and walk through video then schedule a showing!
Details
- MLS#: 2896670
- County: Sumner County, TN
- Subd: Fairvue Plantation P
- Style: Other
- Stories: 2.00
- Full Baths: 3
- Half Baths: 1
- Bedrooms: 4
- Built: 2008 / EXIST
- Lot Size: 0.160 ac
Utilities
- Water: Public
- Sewer: Public Sewer
- Cooling: Central Air, Dual, Electric
- Heating: Central, Dual
Public Schools
- Elementary: Jack Anderson Elementary
- Middle/Junior: Station Camp Middle School
- High: Station Camp High School
Property Information
- Constr: Stucco
- Floors: Carpet, Wood, Tile
- Garage: 2 spaces / attached
- Parking Total: 2
- Basement: Crawl Space
- Fence: Back Yard
- Waterfront: No
- Living: 20x15 / Combination
- Dining: 12x12 / Formal
- Kitchen: 15x12
- Bed 1: 19x12 / Suite
- Bed 2: 14x11 / Bath
- Bed 3: 14x12 / Extra Large Closet
- Bed 4: 19x10 / Bath
- Bonus: 22x21 / Over Garage
- Patio: Patio, Covered, Porch, Screened
- Taxes: $3,684
- Features: Balcony
Appliances/Misc.
- Fireplaces: 1
- Drapes: Remain
Features
- Built-In Electric Oven
- Built-In Electric Range
- Dishwasher
- Disposal
- Microwave
- Stainless Steel Appliance(s)
- Ceiling Fan(s)
- Central Vacuum
- Elevator
- Entrance Foyer
- Extra Closets
- Storage
- Primary Bedroom Main Floor
- High Speed Internet
- Kitchen Island
- Smoke Detector(s)
Location
Directions
From US31 South of Gallatin proper, turn SOUTH on Browns Lane (Lowes Intersection.) Go straight for 1.2 miles and turn right into Gated Gracie Lake subdivision. Follow Fairington Way .2 Miles to home on right.

