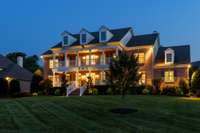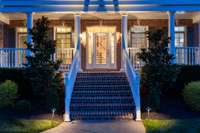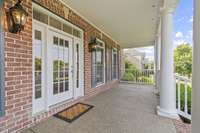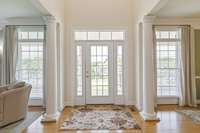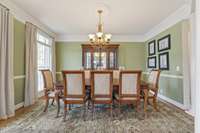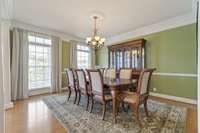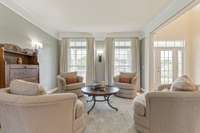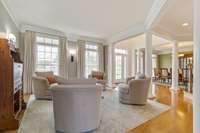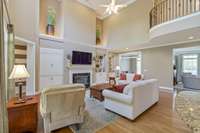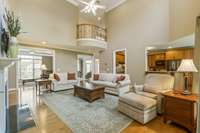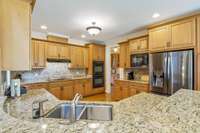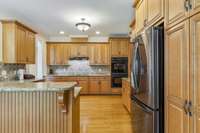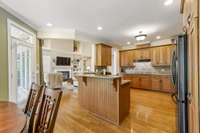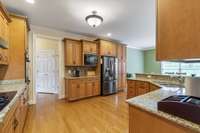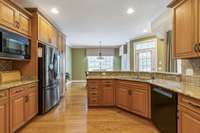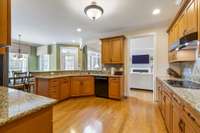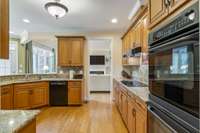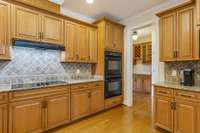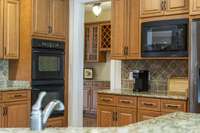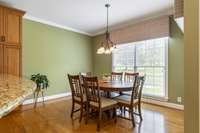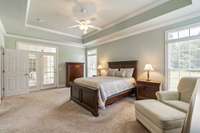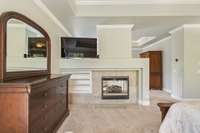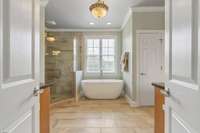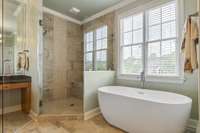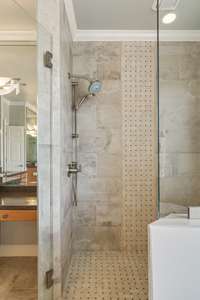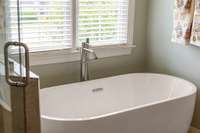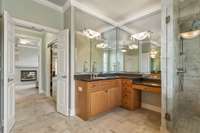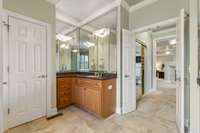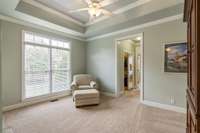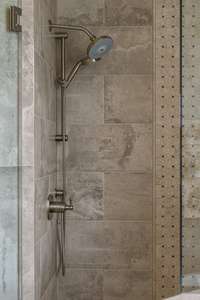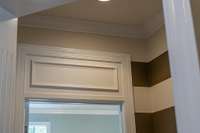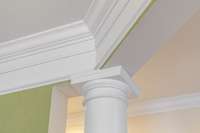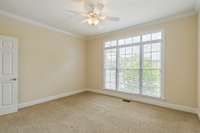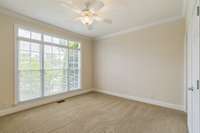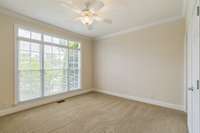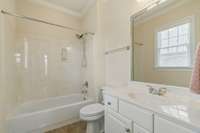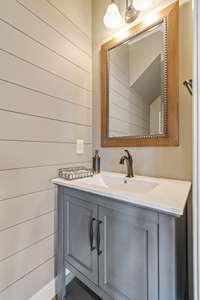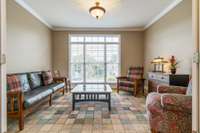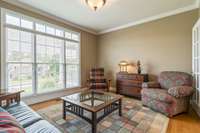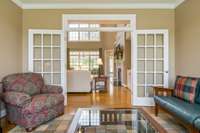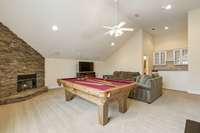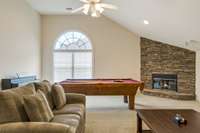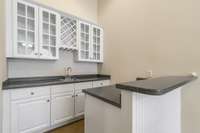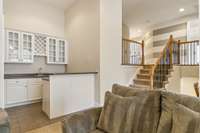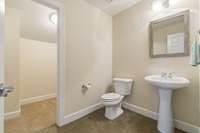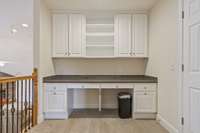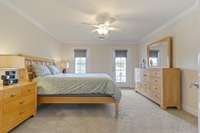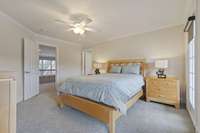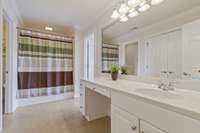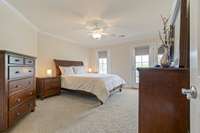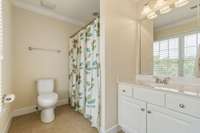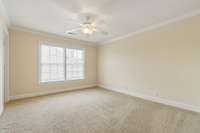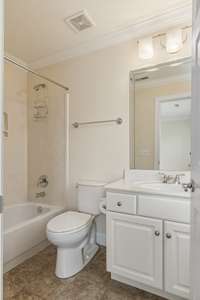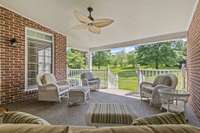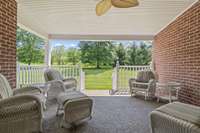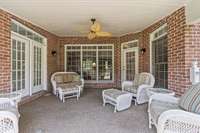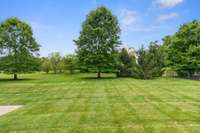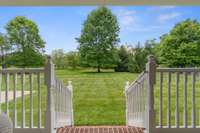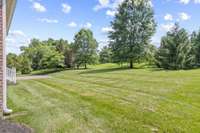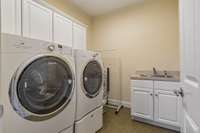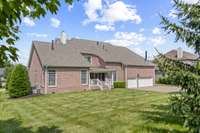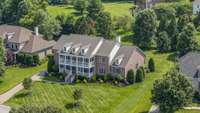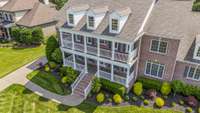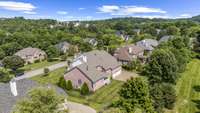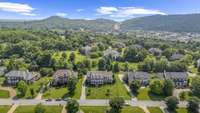- Area 5,244 sq ft
- Bedrooms 5
- Bathrooms 5
Description
Welcome to your dream home! Nestled in the highly sought- after Inglehame Farms neighborhood, this beautifully maintained home offers the perfect blend of comfort, style, and functionality. Featuring 5 bedrooms, 5 bathrooms, & 2 powder rooms, this home offers generous living spaces and throughtful design throughout. 2 large covered front porches greet you as you enter up the wide front steps. Step inside to find open sun- drenched living spaces with beautiful trim detailing, gleaming hardwood floors, and a welcoming open kitchen with a double oven, electric cooktop with vented hood, and all the countertop and cabinet space you can hope for. 2 pantries & a gas hookup if you prefer to change the electric cooktop to gas will convince you this is your new kitchen. The main floor primary suite includes a beautifully remodeled bathroom with large newly tiled shower & free standing tub, a 2- sided fireplace, & separate Sitting Room that could be used for a TV Room, Office, or peaceful Reading Room. 2 separate closets add to the appeal of the Primary Suite. In addition to a Guest Suite on the Main Floor, you will find 3 more bedrooms upstairs. All bedrooms have their own private bathroom & walk- in closet. A large Bonus Room with a wet bar is located off the back stairs. Enjoy indoor- outdoor living with a spacious backyard, perfect for barbecues or kids playing ball. Covered back porch can easily be screened if you prefer. Additional features include a 3- car garage with epoxy flooring, tankless water heater, new Roof 2020, 3 HVAC systems, & 2 large unfinished walk- in storage areas - you will love all the storage options in this home. Located just minutes from top- rated schools, the neighborhood pool, Smith & Crockett Parks, Brentwood Walking Trail System, Brentwood City Library, Williamson Cnty Rec Center, YMCA, shopping, dining, and I- 65, you can' t beat this location! Don' t miss the opportunity to make this exceptional house your new home.
Details
- MLS#: 2897379
- County: Williamson County, TN
- Subd: Inglehame Farms Sec 4
- Style: Traditional
- Stories: 2.00
- Full Baths: 5
- Half Baths: 2
- Bedrooms: 5
- Built: 2005 / EXIST
- Lot Size: 0.550 ac
Utilities
- Water: Public
- Sewer: Public Sewer
- Cooling: Central Air, Electric
- Heating: Central
Public Schools
- Elementary: Kenrose Elementary
- Middle/Junior: Woodland Middle School
- High: Ravenwood High School
Property Information
- Constr: Brick
- Roof: Asphalt
- Floors: Carpet, Wood, Tile
- Garage: 3 spaces / attached
- Parking Total: 3
- Basement: Crawl Space
- Waterfront: No
- Living: 13x15 / Formal
- Dining: 13x15 / Formal
- Kitchen: 12x26 / Eat- in Kitchen
- Bed 1: 26x20 / Suite
- Bed 2: 13x12 / Bath
- Bed 3: 13x15 / Bath
- Bed 4: 13x15 / Bath
- Den: 19x16 / Bookcases
- Bonus: 21x21
- Patio: Porch, Covered
- Taxes: $4,891
- Amenities: Clubhouse, Pool
Appliances/Misc.
- Fireplaces: 3
- Drapes: Remain
Features
- Double Oven
- Cooktop
- Electric Range
- Dishwasher
- Disposal
- Microwave
- Refrigerator
- Humidifier
- Built-in Features
- Ceiling Fan(s)
- Entrance Foyer
- Extra Closets
- Pantry
- Redecorated
- Storage
- Walk-In Closet(s)
- Water Heater
- Smoke Detector(s)
Location
Directions
I-65 S * Exit Moores Ln East * Left where Moores Ln takes off from Carothers Rd * Right Wilson Pike * Left into Inglehame Farms * Right on Grey Pointe Dr * Right on Sydney Ln past the pool but before the end of the cul de sac


