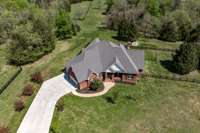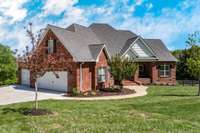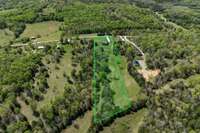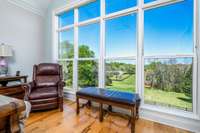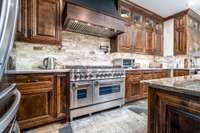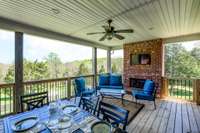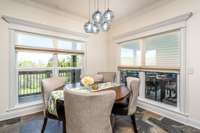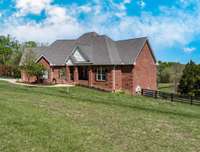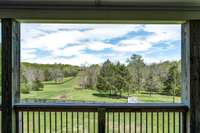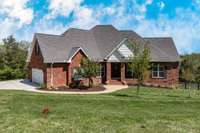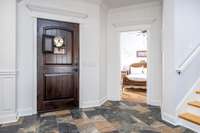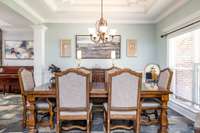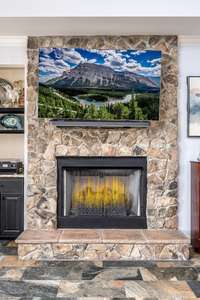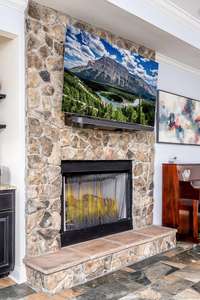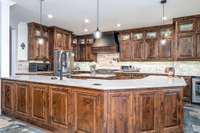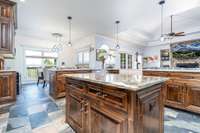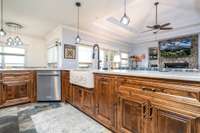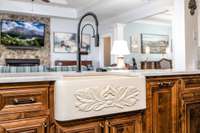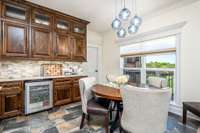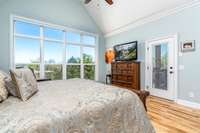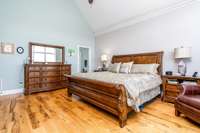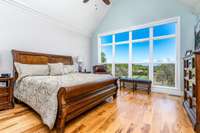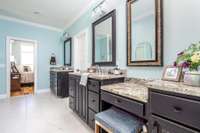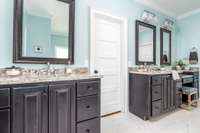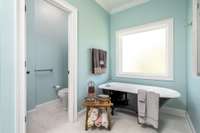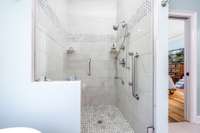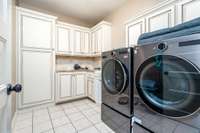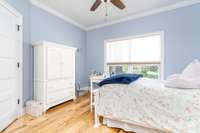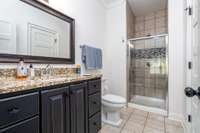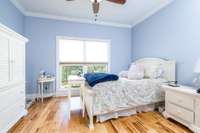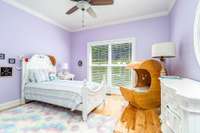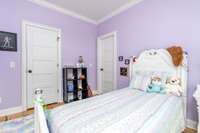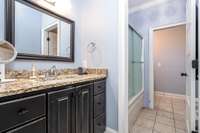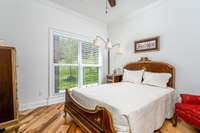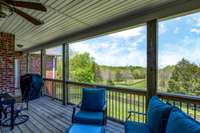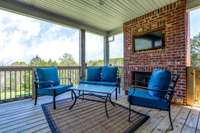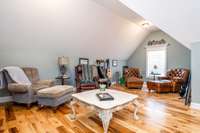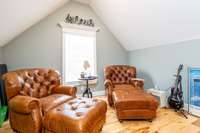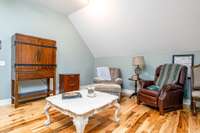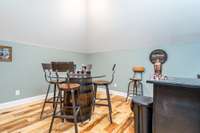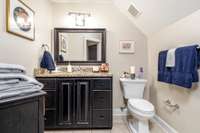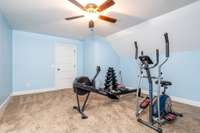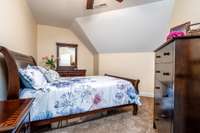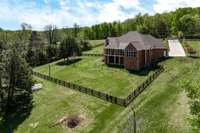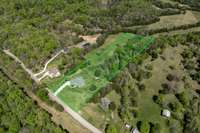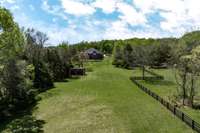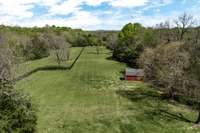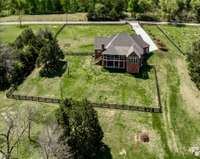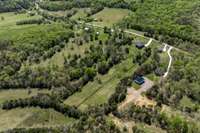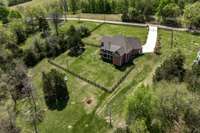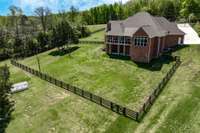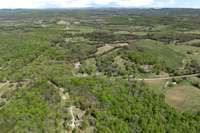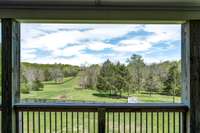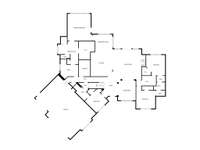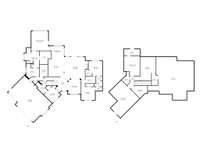- Area 4,345 sq ft
- Bedrooms 5
- Bathrooms 4
Description
Charming Family Home with Versatile Upstairs Suite Welcome to 999 St. John Road in picturesque Lascassas, TN—where comfort, style, and functional living come together on one beautiful property. This inviting brick residence offers: 4 Bedrooms & 3 Baths: Main- level primary suite plus three additional bedrooms, including a thoughtfully designed upstairs space. Flexible Upstairs Quarters: An upstairs bedroom, full bathroom, and cozy family room make the perfect mother- in- law retreat or teenager’s haven. Add privacy and independence for guests or growing kids without sacrificing style or comfort. Convertible Wet Bar: Situated within the upstairs family room, the wet bar provides an ideal foundation for a kitchenette—perfect for whipping up snacks, morning coffee, or entertaining guests. Spacious Living Areas: Bright formal living and dining rooms flow into a modern kitchen with generous cabinetry, stainless appliances, and an eat- in breakfast nook. And yes, that is a Pot Filler faucet at the Stove! Private electronic gate for privacy. 3 car garage of course. Outdoor Enjoyment: Relax on the covered back porch overlooking a fenced yard—ample space for gardening, pets, or weekend barbecues. Large separately fenced pet area too. Prime Location: Enjoy rural tranquility with quick access to I- 840, quality schools, and local shops. Whether you’re hosting extended family, creating a teen retreat, or simply craving extra space, 999 St. John Road adapts to your lifestyle with ease. Schedule your private tour today.
Details
- MLS#: 2897663
- County: Wilson County, TN
- Style: Contemporary
- Stories: 2.00
- Full Baths: 4
- Bedrooms: 5
- Built: 2015 / EXIST
- Lot Size: 5.000 ac
Utilities
- Water: Public
- Sewer: Septic Tank
- Cooling: Central Air
- Heating: Electric
Public Schools
- Elementary: Watertown Elementary
- Middle/Junior: Watertown Middle School
- High: Watertown High School
Property Information
- Constr: Brick
- Roof: Asphalt
- Floors: Carpet, Wood
- Garage: 3 spaces / detached
- Parking Total: 5
- Basement: Slab
- Fence: Back Yard
- Waterfront: No
- View: Valley
- Living: 21x20
- Dining: 15x13 / Formal
- Kitchen: 27x15
- Bed 1: 17x15 / Suite
- Bed 2: 12x12 / Bath
- Bed 3: 15x13 / Extra Large Closet
- Bed 4: 15x12 / Extra Large Closet
- Den: 13x12
- Bonus: 24x24 / Second Floor
- Patio: Deck, Covered, Porch
- Taxes: $2,521
- Features: Balcony, Gas Grill, Storage Building
Appliances/Misc.
- Fireplaces: 2
- Drapes: Remain
Features
- Built-In Electric Oven
- Double Oven
- Built-In Electric Range
- Dishwasher
- Disposal
- Dryer
- ENERGY STAR Qualified Appliances
- Freezer
- Refrigerator
- Stainless Steel Appliance(s)
- Washer
- Ceiling Fan(s)
- High Speed Internet
- Kitchen Island
- Water Heater
- Fire Alarm
- Security Gate
- Security System
- Smoke Detector(s)
Location
Directions
From I40 take Hwy 109 South to Hwy 231 south. Turn rt on Hwy 231 South to Simmons Bluff. Turn left on Simmons Bluff to St. John Rd. Home is on the left.

