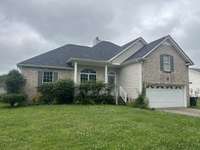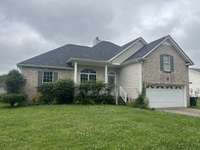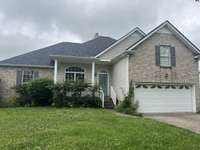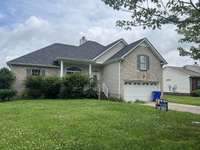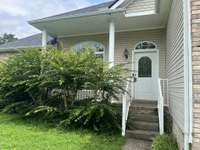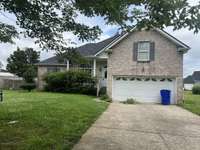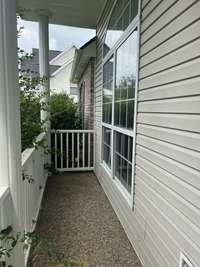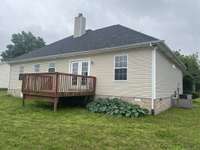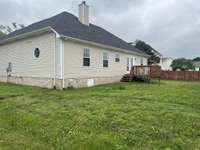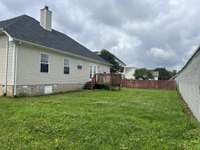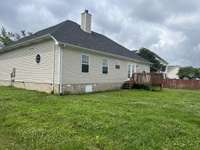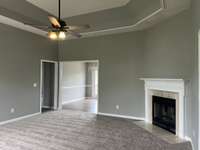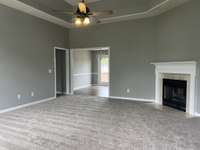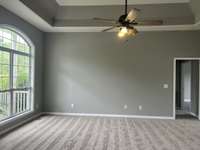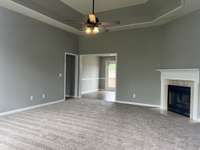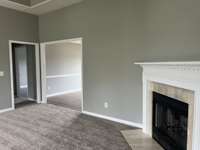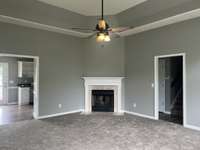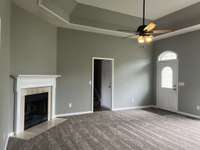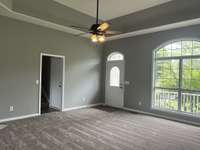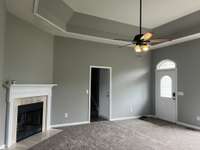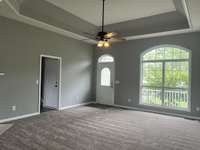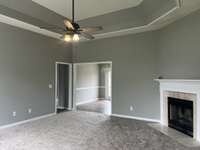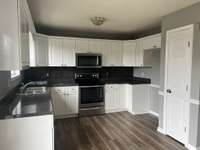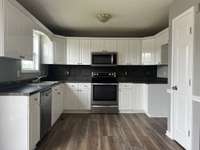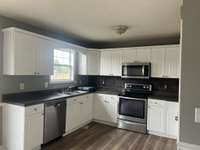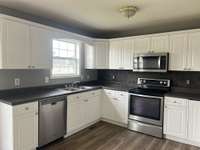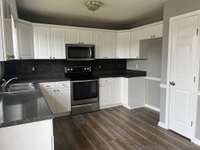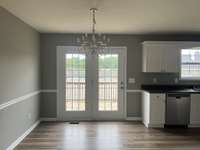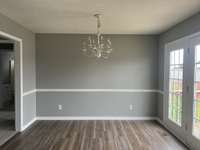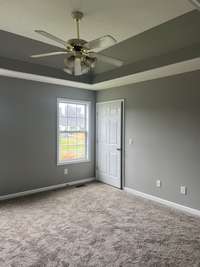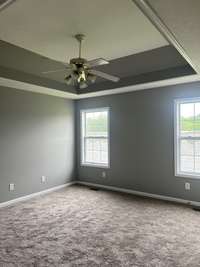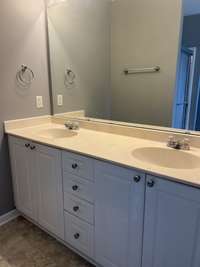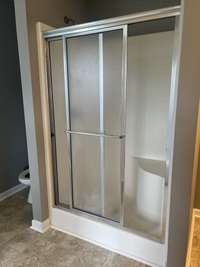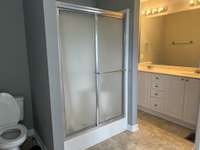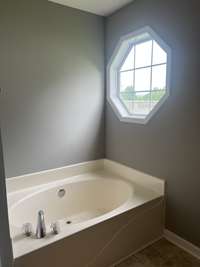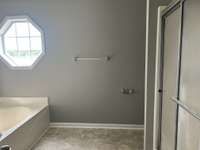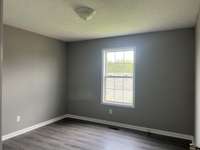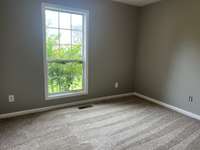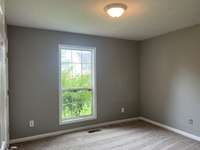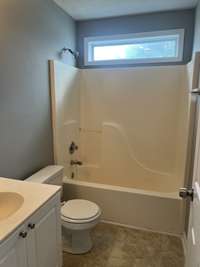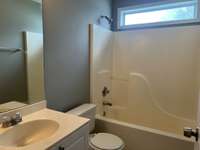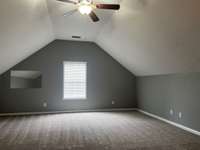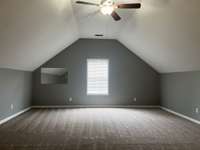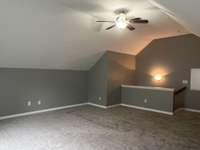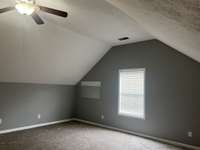- Area 1,816 sq ft
- Bedrooms 3
- Bathrooms 2
Description
Welcome to 205 Holly Lane! This is a beautiful 3 bedroom, 2 bath home with a bonus room. Home has been remodeled including fresh paint and new flooring, awaiting for new owners to make this their home. Spacious Living Room with Trey Ceiling and Fireplace. Large Kitchen with an abundance of Cabinets and Stainless Appliances. Master Bedroom offers a Trey Ceiling and full Bath with Double Vanities, Garden Tub and Shower. Large Bonus Room over 2 Car Garage. Holly Tree is a very desirable subdivision in the Heritage School District in Robertson County. White House is just 25 minutes north of Nashville and 45 minutes from Bowling Green.
Details
- MLS#: 2898134
- County: Robertson County, TN
- Subd: Holly Tree Phase 1
- Style: Contemporary
- Stories: 2.00
- Full Baths: 2
- Bedrooms: 3
- Built: 2003 / EXIST
- Lot Size: 0.190 ac
Utilities
- Water: Public
- Sewer: Public Sewer
- Cooling: Central Air
- Heating: Central
Public Schools
- Elementary: Robert F. Woodall Elementary
- Middle/Junior: White House Heritage High School
- High: White House Heritage High School
Property Information
- Constr: Brick, Vinyl Siding
- Roof: Shingle
- Floors: Carpet, Laminate
- Garage: 2 spaces / attached
- Parking Total: 2
- Basement: Crawl Space
- Waterfront: No
- Living: 13x17
- Kitchen: 18x11 / Eat- in Kitchen
- Bed 1: 15x13 / Full Bath
- Bed 2: 10x12
- Bed 3: 10x11
- Bonus: 20x20 / Second Floor
- Patio: Porch, Covered, Deck
- Taxes: $2,009
Appliances/Misc.
- Fireplaces: 1
- Drapes: Remain
Features
- Built-In Gas Oven
- Electric Oven
- Electric Range
- Dishwasher
- Microwave
Location
Directions
Take I-65 N from Nashville. Take exit 108. Turn left onto TN-76 W. Turn right onto Pleasant Grove Rd. Turn right onto Holly Ln.

