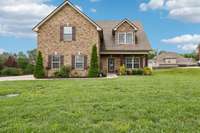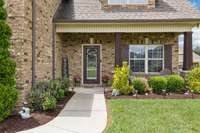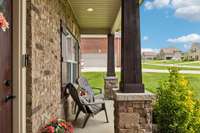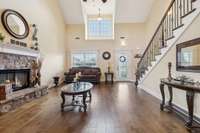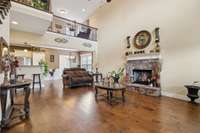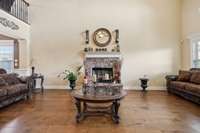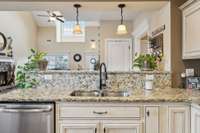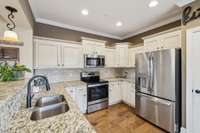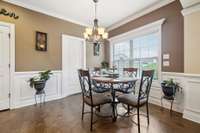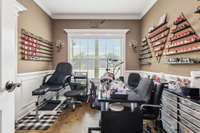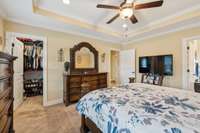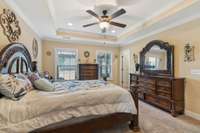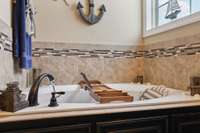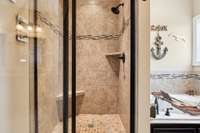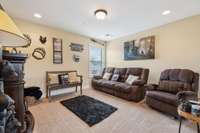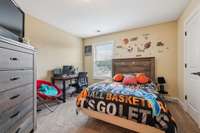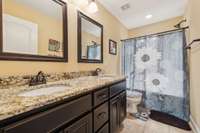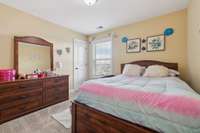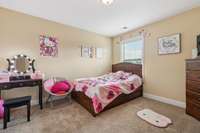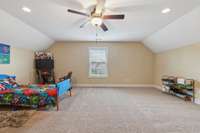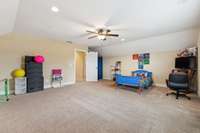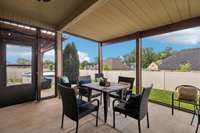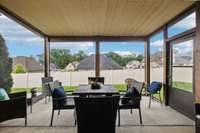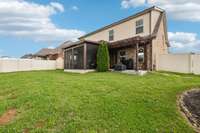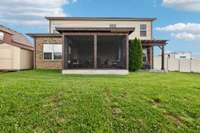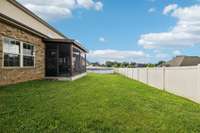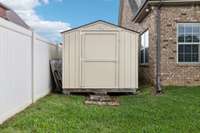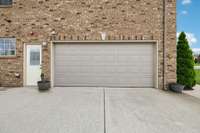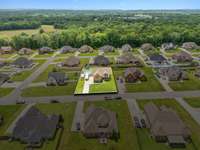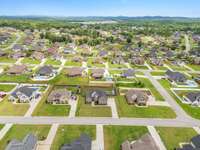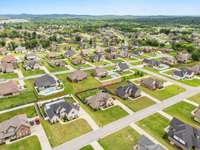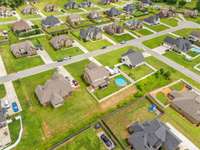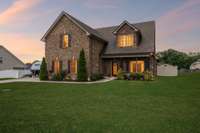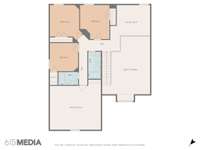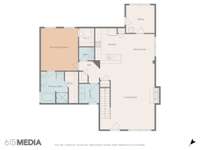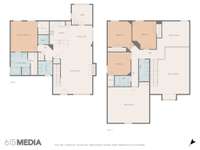- Area 2,788 sq ft
- Bedrooms 4
- Bathrooms 3
Description
Welcome to this spacious 4- bedroom, 3. 5- bath home that blends comfort and functionality! Enjoy relaxing mornings on the covered front porch. Parking is a breeze with the 2- car side- attached garage featuring a man door. The main- level primary suite offers a retreat with double vanities, a separate shower, and a soaking tub. A dedicated office provides the perfect space to work from home. The living room boasts grand ceilings and a cozy gas fireplace, ideal for gathering with family and friends. The kitchen is equipped with stainless steel appliances and a built- in pantry for ample storage. Upstairs, you' ll find a versatile loft and a large bonus room that can serve as a 5th bedroom, playroom, movie room, or more. Step outside to a screened- in patio overlooking the fully fenced backyard with an above- ground pool—perfect for summer entertaining. Parking is a breeze with the 2- car side- attached garage featuring a man door and storage abounds with a storage shed for additional storage space. This home has it all!
Details
- MLS#: 2898161
- County: Rutherford County, TN
- Subd: Cascade Falls Sec 5
- Stories: 2.00
- Full Baths: 3
- Half Baths: 1
- Bedrooms: 4
- Built: 2018 / EXIST
- Lot Size: 0.340 ac
Utilities
- Water: Public
- Sewer: STEP System
- Cooling: Central Air
- Heating: Central, Electric
Public Schools
- Elementary: Wilson Elementary School
- Middle/Junior: Siegel Middle School
- High: Siegel High School
Property Information
- Constr: Brick
- Roof: Shingle
- Floors: Carpet, Wood, Tile
- Garage: 2 spaces / detached
- Parking Total: 2
- Basement: Slab
- Fence: Back Yard
- Waterfront: No
- Living: 15x23
- Kitchen: 12x20 / Eat- in Kitchen
- Bed 1: 13x15 / Full Bath
- Bed 2: 12x14
- Bed 3: 12x12
- Bed 4: 11x11
- Den: 12x13
- Bonus: 18x20 / Second Floor
- Patio: Patio, Screened
- Taxes: $2,333
Appliances/Misc.
- Fireplaces: 1
- Drapes: Remain
- Pool: Above Ground
Features
- Electric Oven
- Electric Range
- Dishwasher
- Disposal
- Microwave
- Refrigerator
- Stainless Steel Appliance(s)
- Ceiling Fan(s)
- Open Floorplan
- Pantry
- Walk-In Closet(s)
- Primary Bedroom Main Floor
- High Speed Internet
- Fire Sprinkler System
- Smoke Detector(s)
Location
Directions
From I-840 take Exit 61, head NE on TN-266 N , TL onto Mona Rd TR onto Allen Barrett Rd. TR onto Powells Chapel Rd. TL onto JD Todd Rd. TL onto Fall Pkwy. TL onto Cascade Falls Dr. TR onto Royal Oak Ave, TL onto Spring Creek Dr. TL onto Cascadeway Dr. and

