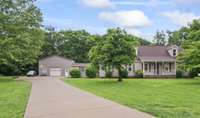- Area 3,112 sq ft
- Bedrooms 3
- Bathrooms 3
Description
Multigenerational living! Picture yourself on a property that adapts to your current AND changing needs with essentially 5 bedrooms, but the perk is for 3! This peaceful and versatile one owner, rural home on just over an acre has two full stories AND has an exterior, private, covered entry and deck to a full ' apartment' with separate utilities in that second story, absolutely ideal for growing/ changing families, roommates, or supplemental income! ( Specifically an open plan with a den, fully equipped kitchen and dining, 2 BRs, full bath and a laundry room/ pantry! ) Downstairs, find a spacious great room with propane FP, more bedrooms, 2 full baths, kitchen updates with granite countertops, a bar with seating and stainless appliances. The lovely sunroom captures the peaceful, shaded exterior view ( and no home behind) that so many long for. We have a contract with buyer right of first refusal and welcome your viewing! You have Hobbies? Just wait! We have a craft room downstairs and, outside, a dream is fulfilled in our 900 sq ft insulated garage/ shop with a loft, utilities and MUCH MORE to impress you there! Add to this a fine 18x10 storage building, covered parking, open parking for numerous vehicles, covered outdoor leisure space and outdoor cameras. Hurry! With your BIG backyard and the electric source already in place, there is room for whatever you envision, including a pool .. . and it' s getting HOT !
Details
- MLS#: 2898197
- County: Rutherford County, TN
- Subd: Gary A White Resub 1&2
- Style: Cape Cod
- Stories: 2.00
- Full Baths: 3
- Bedrooms: 3
- Built: 1988 / EXIST
- Lot Size: 1.100 ac
Utilities
- Water: Public
- Sewer: Septic Tank
- Cooling: Electric
- Heating: Central, Propane
Public Schools
- Elementary: Stewarts Creek Elementary School
- Middle/Junior: Stewarts Creek Middle School
- High: Stewarts Creek High School
Property Information
- Constr: Vinyl Siding
- Roof: Shingle
- Floors: Carpet, Laminate, Tile, Vinyl
- Garage: 2 spaces / detached
- Parking Total: 12
- Basement: Crawl Space
- Fence: Partial
- Waterfront: No
- Living: 21x15
- Dining: 11x10 / Combination
- Kitchen: 11x10
- Bed 1: 13x11 / Full Bath
- Bed 2: 12x11 / Bath
- Bed 3: 14x11 / Extra Large Closet
- Den: 21x15
- Bonus: 13x10 / Second Floor
- Patio: Deck, Covered, Patio, Porch
- Taxes: $1,899
- Features: Smart Camera(s)/Recording, Storage Building
Appliances/Misc.
- Fireplaces: 1
- Drapes: Remain
Features
- Electric Oven
- Dishwasher
- Ice Maker
- Microwave
- Refrigerator
- Stainless Steel Appliance(s)
- Bookcases
- Built-in Features
- Ceiling Fan(s)
- Extra Closets
- In-Law Floorplan
- Pantry
- Redecorated
- Storage
- Walk-In Closet(s)
- Primary Bedroom Main Floor
- High Speed Internet
- Windows
- Doors
- Carbon Monoxide Detector(s)
- Smoke Detector(s)
Location
Directions
Follow I24/Almaville Rd. Right Poplar Wood. Right Rocky Fork, Right Seminary. Home is down the lane on the right.
































