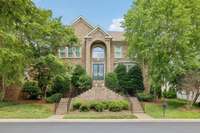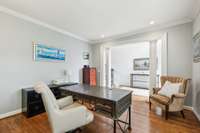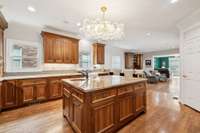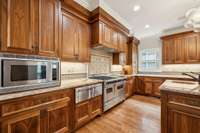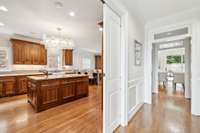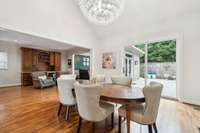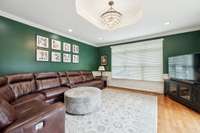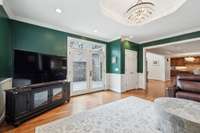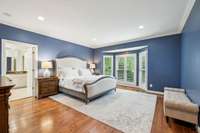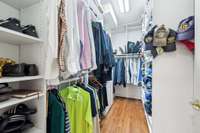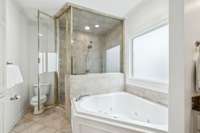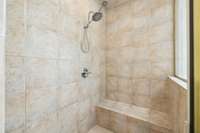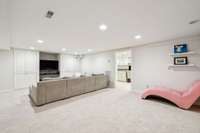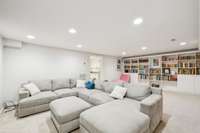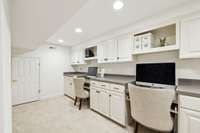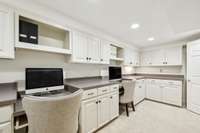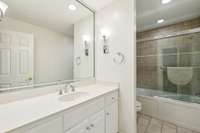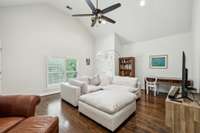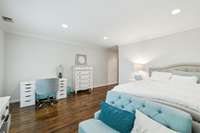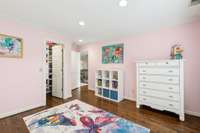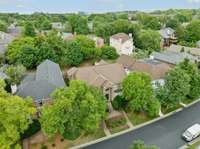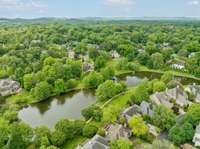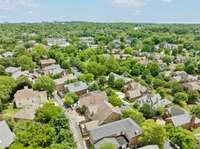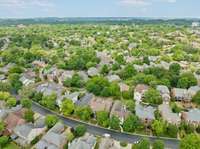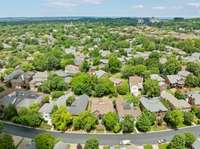- Area 5,525 sq ft
- Bedrooms 5
- Bathrooms 4
Description
Stately updated all brick home in desirable Whitworth~ gated community in the heart of Nashville has a community lake & walking path~ a few min. to Vanderbilt, I- 440, shopping, restaurants, etc.~ large gourmet kitchen with custom cabinets, 2 islands, 2 dishwashers, 2 sinks & pantry flows to living rm & dining rm ~ main level primary suite with 2 walk- in closets, hardwood flrs, & plantation shutters~ main level office w/ built- ins~ 2 fireplaces~ hdwd flrs on main & 2nd level~ designer light fixtures~ 2nd floor bedrooms have walk- in closets~ 2nd floor bonus rm~ finished basement with a bonus rm, exercise rm & office or craft rm with built- ins~ tankless hot water heater~ Brand new windows & gutters! Exterior trim just painted~
Details
- MLS#: 2899105
- County: Davidson County, TN
- Subd: Whitworth
- Style: Traditional
- Stories: 2.00
- Full Baths: 4
- Half Baths: 1
- Bedrooms: 5
- Built: 1998 / RENOV
- Lot Size: 0.170 ac
Utilities
- Water: Public
- Sewer: Public Sewer
- Cooling: Central Air, Electric
- Heating: Central, Furnace
Public Schools
- Elementary: Eakin Elementary
- Middle/Junior: West End Middle School
- High: Hillsboro Comp High School
Property Information
- Constr: Brick
- Roof: Asphalt
- Floors: Carpet, Wood, Tile
- Garage: 2 spaces / attached
- Parking Total: 4
- Basement: Finished
- Waterfront: No
- Living: 16x18
- Dining: 15x17 / Separate
- Kitchen: 13x22
- Bed 1: 16x17 / Suite
- Bed 2: 14x16 / Walk- In Closet( s)
- Bed 3: 14x15 / Walk- In Closet( s)
- Bed 4: 12x16 / Walk- In Closet( s)
- Bonus: 15x20 / Second Floor
- Patio: Patio
- Taxes: $7,036
- Amenities: Gated, Sidewalks, Underground Utilities, Trail(s)
Appliances/Misc.
- Fireplaces: 2
- Drapes: Remain
Features
- Double Oven
- Electric Oven
- Dishwasher
- Disposal
- Microwave
- Refrigerator
- Bookcases
- Built-in Features
- Ceiling Fan(s)
- Entrance Foyer
- Extra Closets
- Pantry
- Redecorated
- Storage
- Walk-In Closet(s)
- Wet Bar
- Primary Bedroom Main Floor
- Kitchen Island
- Security System
- Smoke Detector(s)
Location
Directions
From I-440 & West End Ave., West on West End, Left on Elmington Ave., Right on Whitworth Blvd at gated entry.

