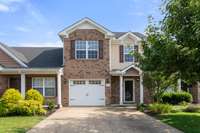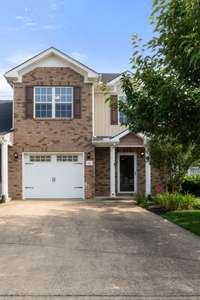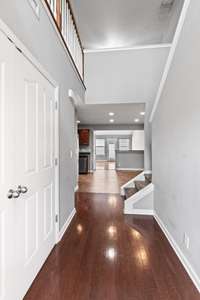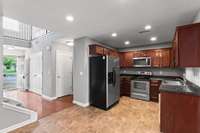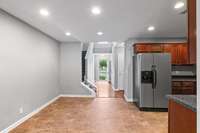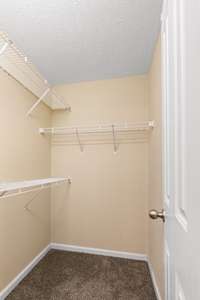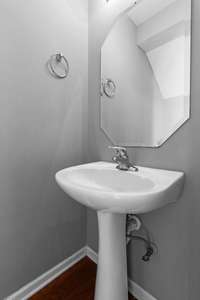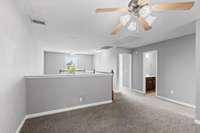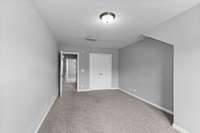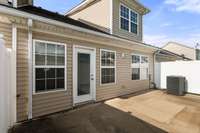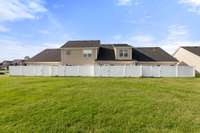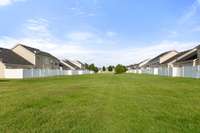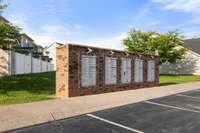- Area 1,678 sq ft
- Bedrooms 3
- Bathrooms 2
Description
This beautifully maintained 3- bedroom, 2. 5- bath townhouse offers the perfect blend of comfort, style, and convenience. This home is located in a desirable neighborhood near schools, shopping, and restaurants. The main floor boasts a bright and airy living area and a master bedroom with a large master bath and walk- in closet. The kitchen is equipped with newer stainless steel appliances, ample cabinetry and a pantry. A separate dining space and a convenient half bath complete the main level. Upstairs, you' ll find two additional bedrooms, a full bath, and a loft area which provides flexibility for family, guests, or a home office. Additional highlights include an in- unit laundry area, private patio, and an attached garage. Whether you’re a first- time buyer, growing family, or investor, this move- in ready home is a must- see
Details
- MLS#: 2899466
- County: Rutherford County, TN
- Subd: The Villas At Evergreen Farms Ph 1
- Stories: 2.00
- Full Baths: 2
- Half Baths: 1
- Bedrooms: 3
- Built: 2009 / EXIST
Utilities
- Water: Public
- Sewer: Public Sewer
- Cooling: Central Air
- Heating: Central
Public Schools
- Elementary: Scales Elementary School
- Middle/Junior: Rockvale Middle School
- High: Rockvale High School
Property Information
- Constr: Aluminum Siding, Brick
- Floors: Carpet, Wood
- Garage: 1 space / attached
- Parking Total: 1
- Basement: Slab
- Fence: Back Yard
- Waterfront: No
- Living: 12x18
- Dining: 11x18 / Combination
- Kitchen: 9x9 / Pantry
- Bed 1: 14x11 / Suite
- Bed 2: 11x12 / Extra Large Closet
- Bed 3: 11x12 / Extra Large Closet
- Bonus: 12x12 / Second Floor
- Taxes: $1,982
- Amenities: Dog Park, Sidewalks
Appliances/Misc.
- Fireplaces: No
- Drapes: Remain
Features
- Electric Oven
- Electric Range
- Dishwasher
- Disposal
- Dryer
- Microwave
- Refrigerator
- Washer
- Ceiling Fan(s)
- Entrance Foyer
- Extra Closets
- High Ceilings
- Pantry
- Primary Bedroom Main Floor
- Carbon Monoxide Detector(s)
- Smoke Detector(s)
Location
Directions
I-24 take the New Salem Hwy exit, turn right onto Saint Andrews Rd., The Villas of Evergreen Farms will be on your left

