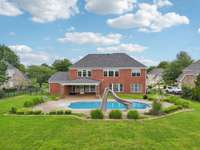- Area 3,456 sq ft
- Bedrooms 5
- Bathrooms 4
Description
Let the Summer Fun begin in the Lux Pool at this Well Built 5- bedroom, 4- full bath home offering 3, 456 sq. ft of beautifully designed living space* With separate office and guest suite on main level, this home could accommodate 2 people working from home* Upstairs you have a large Primary suite, with soaking tub, shower, double vanities with a water closet and generous walk in Closet* Upstairs has 3 more bedrooms 1 ensuite, and two others with shared bath* Upstairs Bonus with French doors great for theatre or Playroom* This spacious residence features a chef' s kitchen with sleek stainless steel appliances and opens to generous living areas areas perfect for entertaining* Enjoy cozy nights by the fireplace and Summer Fun in your private in- ground pool with water slide and Diving board! * New Lux pool liner installed in May makes this home party ready* Host outdoor parties, games events in the fenced, flat backyard on the lot over 1/ 2 acre* The covered porch is grill ready is perfect for morning coffee or evening unwinding even on rainy days* Savannah neighborhood is highly desirable in Gallatin boasts Top Schools: Station Camp Middle and High School*
Details
- MLS#: 2899741
- County: Sumner County, TN
- Subd: Savannah
- Style: Traditional
- Stories: 2.00
- Full Baths: 4
- Bedrooms: 5
- Built: 2007 / EXIST
- Lot Size: 0.560 ac
Utilities
- Water: Public
- Sewer: Public Sewer
- Cooling: Central Air
- Heating: Natural Gas
Public Schools
- Elementary: Jack Anderson Elementary
- Middle/Junior: Station Camp Middle School
- High: Station Camp High School
Property Information
- Constr: Brick
- Roof: Asphalt
- Floors: Carpet, Wood, Laminate, Tile
- Garage: 3 spaces / attached
- Parking Total: 4
- Basement: Slab
- Fence: Back Yard
- Waterfront: No
- Living: 12x12
- Dining: 13x11 / Formal
- Kitchen: 27x23
- Bed 1: 15x12 / Full Bath
- Bed 2: 19x14 / Bath
- Bed 3: 14x12 / Bath
- Bed 4: 13x12 / Bath
- Den: 20x16
- Bonus: 17x14 / Second Floor
- Patio: Patio, Covered, Porch
- Taxes: $4,174
- Amenities: Sidewalks, Underground Utilities
Appliances/Misc.
- Fireplaces: 1
- Drapes: Remain
- Pool: In Ground
Features
- Double Oven
- Electric Oven
- Cooktop
- Dishwasher
- Disposal
- Microwave
- Refrigerator
- Bookcases
- Ceiling Fan(s)
- Entrance Foyer
- Redecorated
- Storage
- Thermostat
- Doors
Location
Directions
I65 North to Vietnam Vets Parkway to the end exit/merge onto Nashville Pike (Gallatin Road), Right Gordon Crossing and follow into Savannah Community, Right Oglethorpe Avenue home on Left, Welcome Home!























































































