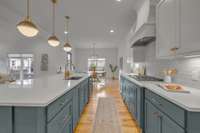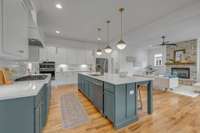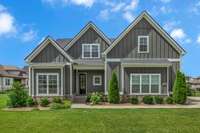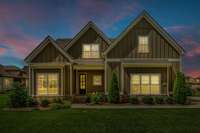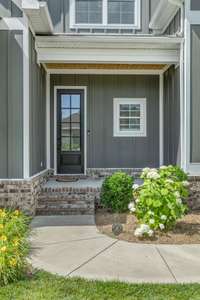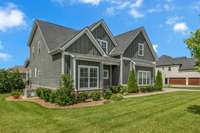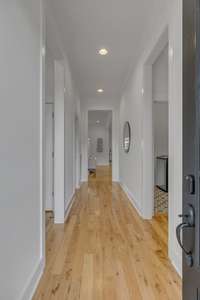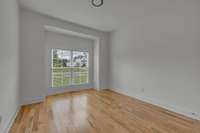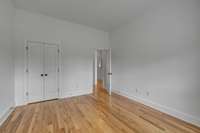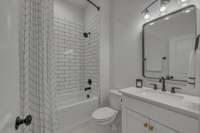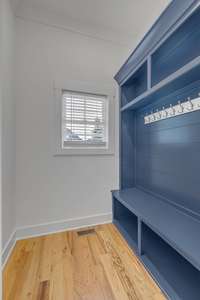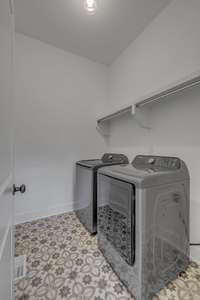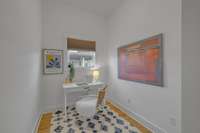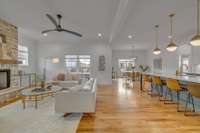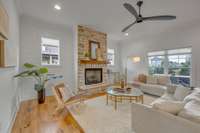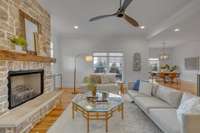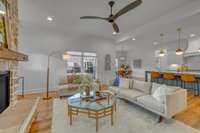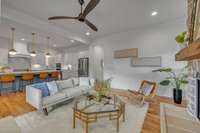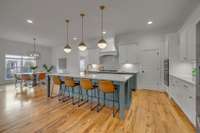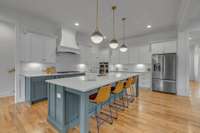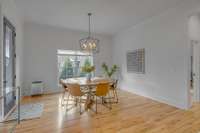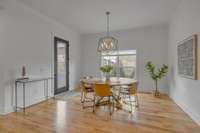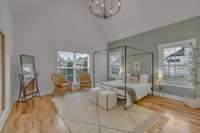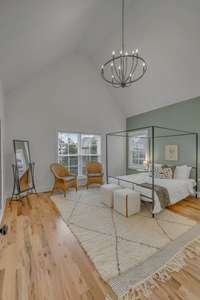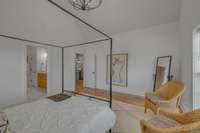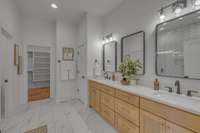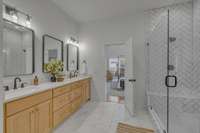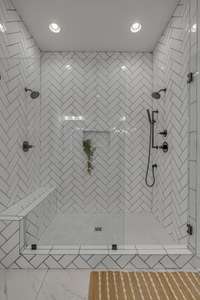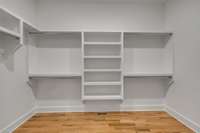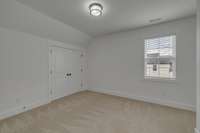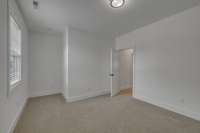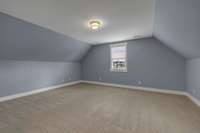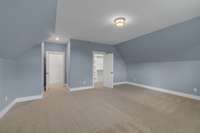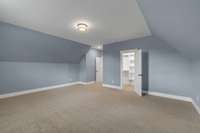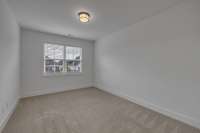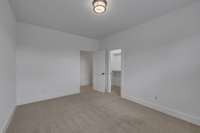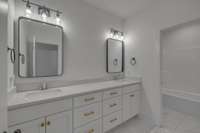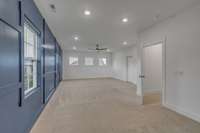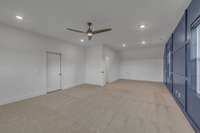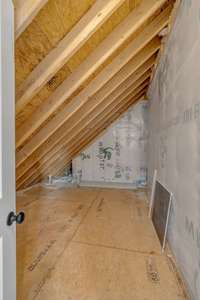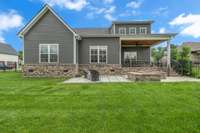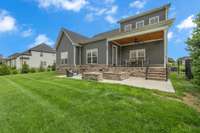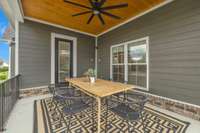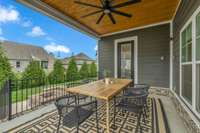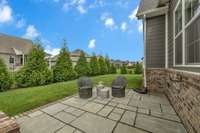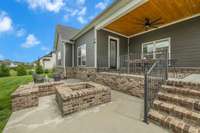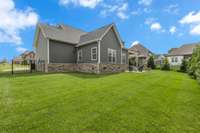- Area 3,573 sq ft
- Bedrooms 5
- Bathrooms 3
Description
This stunning Four Corners home looks like it' s straight out of Architectural Digest. Five bedrooms, a movie room with black- out curtains, an office, and so much outdoor living space! The pictures say everything!
Details
- MLS#: 2899869
- County: Rutherford County, TN
- Subd: The Reserve Sec 8
- Stories: 2.00
- Full Baths: 3
- Bedrooms: 5
- Built: 2021 / EXIST
- Lot Size: 0.340 ac
Utilities
- Water: Public
- Sewer: Public Sewer
- Cooling: Central Air
- Heating: Heat Pump
Public Schools
- Elementary: Erma Siegel Elementary
- Middle/Junior: Oakland Middle School
- High: Oakland High School
Property Information
- Constr: Masonite
- Roof: Asphalt
- Floors: Carpet, Wood, Tile
- Garage: 3 spaces / attached
- Parking Total: 3
- Basement: Slab
- Waterfront: No
- Living: 17x18 / Combination
- Kitchen: 14x32 / Eat- in Kitchen
- Bed 1: 15x16 / Suite
- Bed 2: 12x14 / Extra Large Closet
- Bed 3: 17x20 / Walk- In Closet( s)
- Bed 4: 12x13 / Extra Large Closet
- Bonus: 12x31 / Second Floor
- Patio: Patio, Covered, Porch
- Taxes: $4,708
- Amenities: Pool
- Features: Smart Camera(s)/Recording, Smart Lock(s)
Appliances/Misc.
- Fireplaces: 1
- Drapes: Remain
Features
- Electric Oven
- Built-In Gas Range
- Dishwasher
- Disposal
- Dryer
- Microwave
- Refrigerator
- Stainless Steel Appliance(s)
- Washer
- Ceiling Fan(s)
- Entrance Foyer
- Extra Closets
- Pantry
- Smart Camera(s)/Recording
- Walk-In Closet(s)
- Primary Bedroom Main Floor
- Insulation
- Dual Flush Toilets
- Thermostat
- Security System
- Smoke Detector(s)
Location
Directions
From Memorial Blvd, turn onto Osborne Lane, then left on to Caraway and left onto Dallas.

