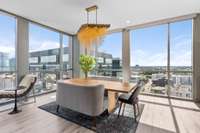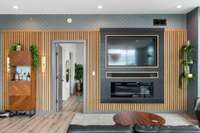- Area 1,829 sq ft
- Bedrooms 2
- Bathrooms 2
Description
Exquisite North East end unit at the Adelicia has under gone an extensive renovation! This Art Deco leaning speakeasy boosts 2 bedroom/ 2 bathroom each with a balcony, floor to ceiling windows WOLF 36" gas range, Subzero refrigerator, new flooring, custom lighting, Delkton island, custom wall treatments throughout, automated shades & California closets, 2 assigned parking spaces, 1 storage unit, and much more! Perfectly located to walk to Midtown / Music Row / Gulch... Residents enjoy top- notch amenities including an Olympic- size heated lap pool, a 3, 000- square- foot fitness center, a private poolside lounge with catering kitchen, and an exclusive Adelicia Park. Additional perks include a gated parking garage, 24- hour security, private conference rooms, and a dog park. Walkable to Vanderbilt and Music Row.
Details
- MLS#: 2899941
- County: Davidson County, TN
- Subd: Adelicia
- Style: Contemporary
- Stories: 1.00
- Full Baths: 2
- Bedrooms: 2
- Built: 2007 / Existing
- Lot Size: 0.080 ac
Utilities
- Water: Public
- Sewer: Public Sewer
- Cooling: Central Air
- Heating: Central
Public Schools
- Elementary: Eakin Elementary
- Middle/Junior: West End Middle School
- High: Hillsboro Comp High School
Property Information
- Constr: Other
- Floors: Wood, Tile
- Garage: 2 spaces / detached
- Parking Total: 2
- Basement: None
- Waterfront: No
- View: City
- Living: 18x14 / Combination
- Dining: 17x17
- Kitchen: 12x16
- Bed 1: 16x14 / Full Bath
- Bed 2: 12x15 / Bath
- Patio: Porch, Covered
- Taxes: $7,963
- Amenities: Clubhouse, Dog Park, Fitness Center, Pool
- Features: Balcony
Appliances/Misc.
- Fireplaces: 1
- Drapes: Remain
Features
- Electric Oven
- Cooktop
- Dishwasher
- Microwave
- Ceiling Fan(s)
- Elevator
- Entrance Foyer
- Extra Closets
- High Ceilings
- Pantry
- Fireplace Insert
- Security Gate
- Security System
Location
Directions
I-40 to Broadway. Stay left on Broadway. Take left on 19th and right on Chet Atkins. Guest parking is beside Adelicia Dog Park on Chet Atkins.E








































