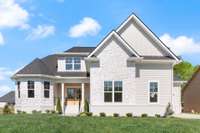- Area 3,768 sq ft
- Bedrooms 4
- Bathrooms 3
Description
BUILDER OFFERING 2- 1 BUYDOWN w/ PREFERRED LENDER ERIC PARKS - See attached Flyer and Come view this Amazing Luxury Home with Stone accents & brick wainscoting. NO Carpet, 3/ 4" real hardwood white oak floors, 9' ceiling in great room, woodburning fireplace, shiplap ceilings, 12' ceiling in formal DR that can be utilized as home office, beautiful breakfast nook w/ built in coffee bar, double oven. Primary BR down crafted w/ cedar plank ceiling & brick accent wall, primary bath has sep tub, shower. Large bonus up w/ accent wall & window bench storage, 3 BRs all have walk in closets, an extra large linen closet off hall bath, pull down attic area has plenty of storage. Covered back patio w/ slab to grill from, large pantry off kitchen, laundry has storage & sink, Carriage garage for golf cart, boat, or motorcycles, One of the largest homes available in Clear Creek beautifully crafted by Hillcrest Homes, LLC - A MUST SEE!!
Details
- MLS#: 2900680
- County: Rutherford County, TN
- Subd: Clear Creek Sec 3 Ph 2
- Style: Traditional
- Stories: 2.00
- Full Baths: 3
- Half Baths: 1
- Bedrooms: 4
- Built: 2024 / EXIST
- Lot Size: 0.260 ac
Utilities
- Water: Public
- Sewer: STEP System
- Cooling: Central Air
- Heating: Central
Public Schools
- Elementary: Stewarts Creek Elementary School
- Middle/Junior: Stewarts Creek Middle School
- High: Stewarts Creek High School
Property Information
- Constr: Masonite, Stone
- Roof: Shingle
- Floors: Wood, Tile
- Garage: 3 spaces / detached
- Parking Total: 7
- Basement: Crawl Space
- Waterfront: No
- Living: 18x20
- Dining: 12x16 / Formal
- Kitchen: 11x10
- Bed 1: 14x20 / Suite
- Bed 2: 12x12 / Extra Large Closet
- Bed 3: 13x14 / Extra Large Closet
- Bed 4: 12x13 / Extra Large Closet
- Bonus: 15x31 / Over Garage
- Patio: Patio, Covered, Porch
- Taxes: $399
Appliances/Misc.
- Fireplaces: 1
- Drapes: Remain
Features
- Electric Oven
- Electric Range
- Double Oven
- Cooktop
- Dishwasher
- Disposal
- Ice Maker
- Microwave
- Refrigerator
- Ceiling Fan(s)
- Entrance Foyer
- Extra Closets
- Pantry
- Smart Thermostat
- Storage
- Walk-In Closet(s)
- Primary Bedroom Main Floor
- Thermostat
- Smoke Detector(s)
Location
Directions
1-24 to Exit 70 Turn right onto Almaville Rd. Go approx 3 miles then turn left onto Springwater, make next left - house on left LOT 124.

























































