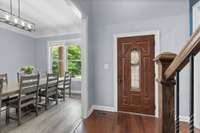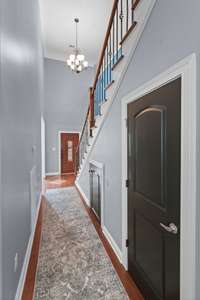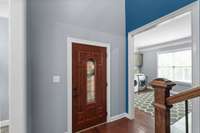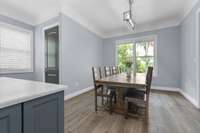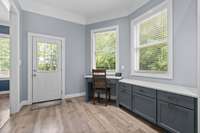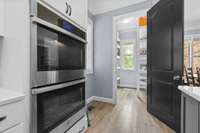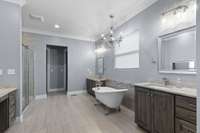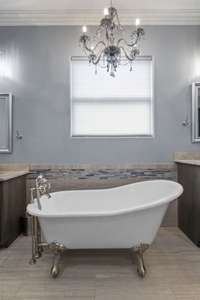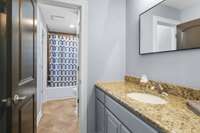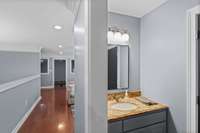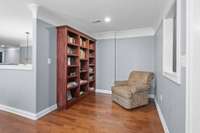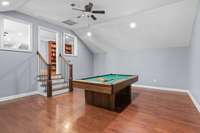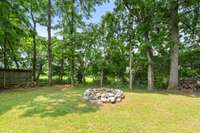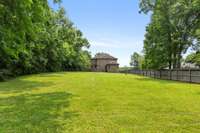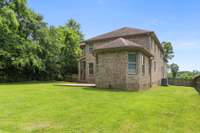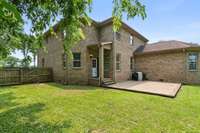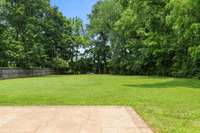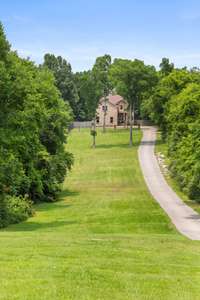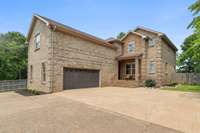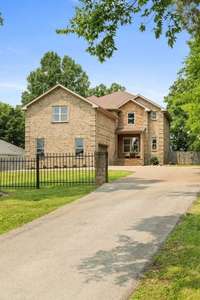- Area 4,650 sq ft
- Bedrooms 5
- Bathrooms 3
Description
Tucked away on a level, fenced 2- acre lot with mature trees, this custom- built home offers the perfect blend of privacy, luxury, and convenience. This gourmet kitchen is the definition of perfection and a chef' s DREAM! It truly stands out with quartz countertops, double ovens, massive oversized island, and built- in desk for office/ homework area—ideal for multitasking or managing daily life with ease. Elegant custom masonry, tile, and trim work flow throughout the home, complemented by a cozy fireplace and abundant natural light. The spacious primary suite is a true retreat, featuring striking ceilings and a spa- like en suite bath with leathered granite. You' ll find ultimate convenience with the expansive, versatile laundry/ mud room with sink and ample storage, plus numerous flex areas perfect for a reading nook, rec room, home gym or sixth bedroom. No HOA and just minutes from Old Hickory Lake boat ramps, parks, shopping, and dining—this is a rare mix of rural charm and urban convenience. 1% lender credit with use of preferred lender.
Details
- MLS#: 2900803
- County: Sumner County, TN
- Stories: 2.00
- Full Baths: 3
- Half Baths: 1
- Bedrooms: 5
- Built: 2011 / EXIST
- Lot Size: 2.000 ac
Utilities
- Water: Public
- Sewer: Public Sewer
- Cooling: Central Air, Electric
- Heating: Central
Public Schools
- Elementary: Guild Elementary
- Middle/Junior: Rucker Stewart Middle
- High: Gallatin Senior High School
Property Information
- Constr: Brick
- Floors: Wood, Tile
- Garage: 2 spaces / detached
- Parking Total: 2
- Basement: Crawl Space
- Fence: Partial
- Waterfront: No
- Living: 21x17
- Dining: 13x12
- Kitchen: 18x15
- Bed 1: 20x13 / Suite
- Bed 2: 15x14 / Walk- In Closet( s)
- Bed 3: 14x13 / Bath
- Bed 4: 15x10 / Bath
- Den: 22x21
- Bonus: 30x22 / Second Floor
- Patio: Porch, Covered, Patio
- Taxes: $4,484
Appliances/Misc.
- Fireplaces: 1
- Drapes: Remain
Features
- Double Oven
- Electric Oven
- Cooktop
- Dishwasher
- Disposal
- Microwave
- Stainless Steel Appliance(s)
- Built-in Features
- Ceiling Fan(s)
- Entrance Foyer
- Extra Closets
- High Ceilings
- Storage
- Walk-In Closet(s)
- Primary Bedroom Main Floor
Location
Directions
Hwy 31E (Nashville Pike) to R. on Lock 4 Rd. to L on Peach Valley. Home will be on the Left.


