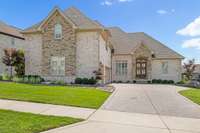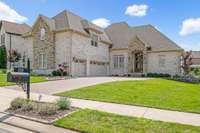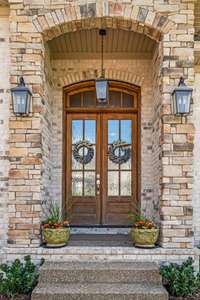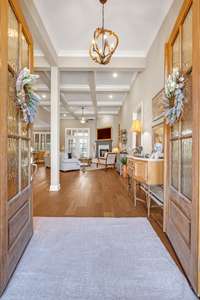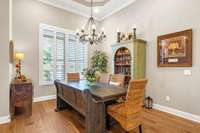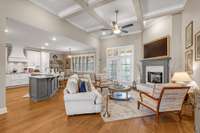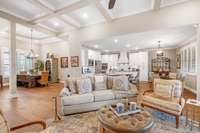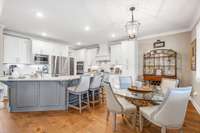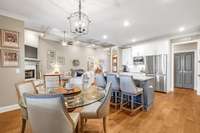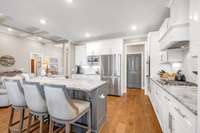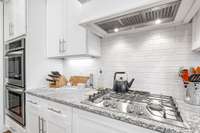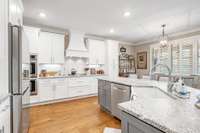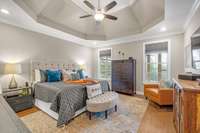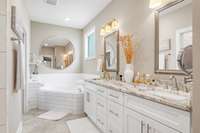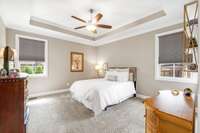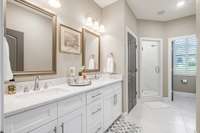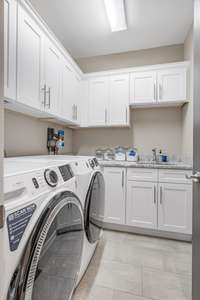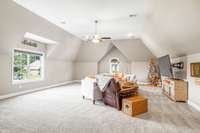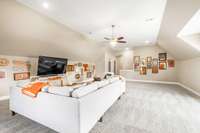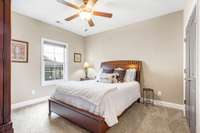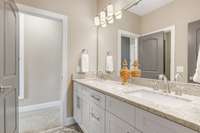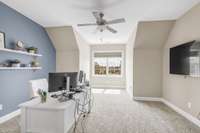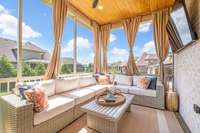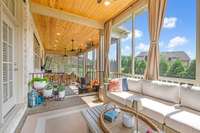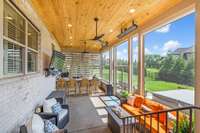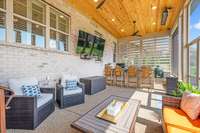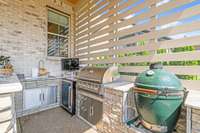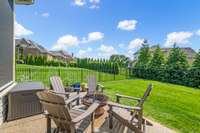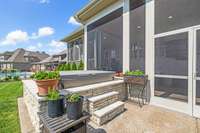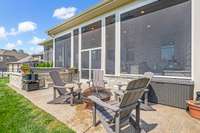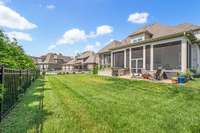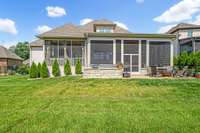- Area 3,788 sq ft
- Bedrooms 4
- Bathrooms 3
Description
Welcome to 126 Thornwood Place, a beautifully maintained home in the highly desirable Meadows of Indian Lake community. Just minutes from shopping, dining, and entertainment, and within walking distance to award winning Indian Lake Elementary, this home offers both comfort and convenience in one of Hendersonville’s most sought after neighborhoods. Inside, you’ll find a thoughtful layout featuring two primary suites on the main level, a spacious open floor plan with coffered ceilings, and a large bonus room over the three car garage. Each full bathroom includes double vanities, and there are powder rooms on both the main and upper levels. The home has been freshly painted and is in excellent condition, showing true pride of ownership. In 2024, the outdoor living space was significantly upgraded with the addition of a second screened- in patio, bringing the total screened space to nearly 900 square feet. The outdoor kitchen includes an upgraded grill, refrigerator, sink, granite countertops, and bar seating. Two infrared heaters allow for year round use, and two of the screens are remote controlled, opening up the space to the backyard. Beyond the screened area, the patio continues with a built- in Hot Springs hot tub on one side and a dedicated fire pit area on the other, making this home perfect for entertaining or relaxing in any season. This is a rare opportunity to own a truly turnkey property in a fantastic location. *** OPEN HOUSE** * Saturday June 14th 10- 1pm
Details
- MLS#: 2901642
- County: Sumner County, TN
- Subd: Meadows of Indian Lake
- Stories: 2.00
- Full Baths: 3
- Half Baths: 2
- Bedrooms: 4
- Built: 2018 / APROX
- Lot Size: 0.310 ac
Utilities
- Water: Public
- Sewer: Public Sewer
- Cooling: Central Air, Electric
- Heating: Central
Public Schools
- Elementary: Indian Lake Elementary
- Middle/Junior: Robert E Ellis Middle
- High: Hendersonville High School
Property Information
- Constr: Brick, Stone
- Roof: Shingle
- Floors: Carpet, Wood, Tile
- Garage: 3 spaces / detached
- Parking Total: 3
- Basement: Crawl Space
- Fence: Back Yard
- Waterfront: No
- Living: 24x15
- Dining: 12x12 / Separate
- Kitchen: 14x10
- Bed 1: 16x15 / Walk- In Closet( s)
- Bed 2: 13x13
- Bed 3: 14x10 / Walk- In Closet( s)
- Bed 4: 12x12 / Bath
- Bonus: 33x23 / Over Garage
- Patio: Patio, Screened
- Taxes: $4,433
Appliances/Misc.
- Fireplaces: 1
- Drapes: Remain
Features
- Double Oven
- Built-In Gas Range
- Dishwasher
- Disposal
- Freezer
- Ice Maker
- Microwave
- Refrigerator
- Stainless Steel Appliance(s)
- Ceiling Fan(s)
- Extra Closets
- Storage
- Walk-In Closet(s)
- Primary Bedroom Main Floor
- High Speed Internet
- Kitchen Island
Location
Directions
I65N from Nashville take Vietnam VetsBlvd 386 to exit 7, Indian Lake Blvd, take L, go to 4 way stop of East Dr. Take L, Meadows of Indian Lake is on your left before Indian Lake Elem. Take Raintree Dr until Thornwood place, Take L to 126 Thornwood

