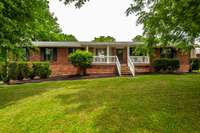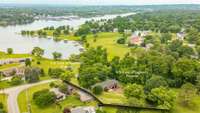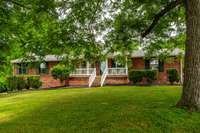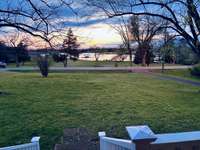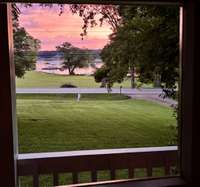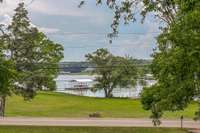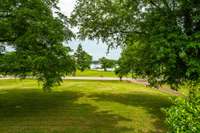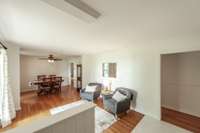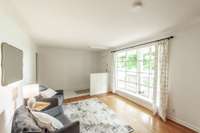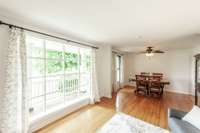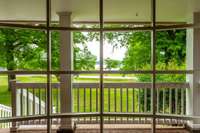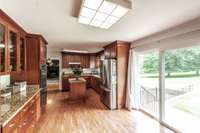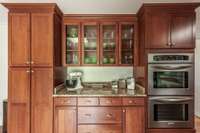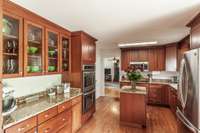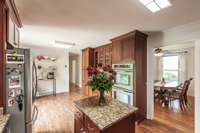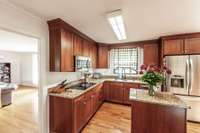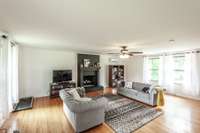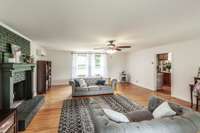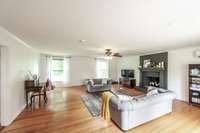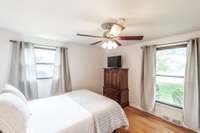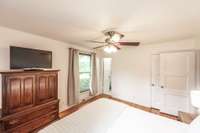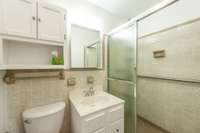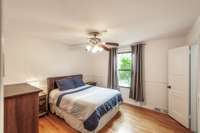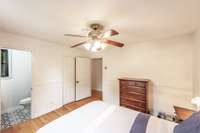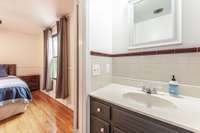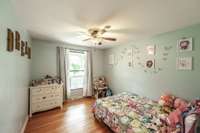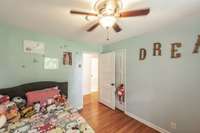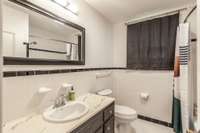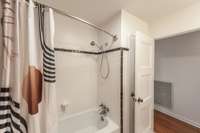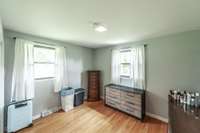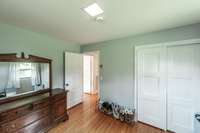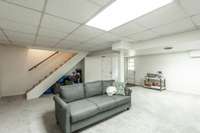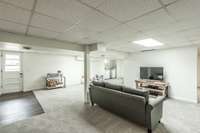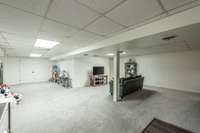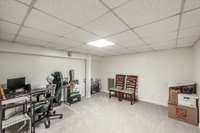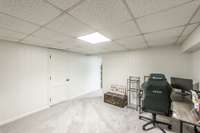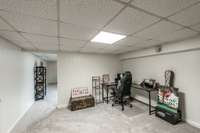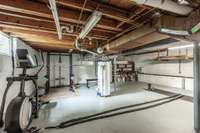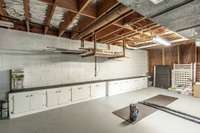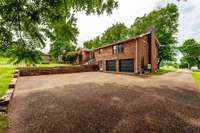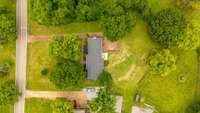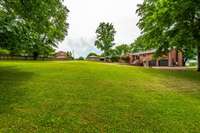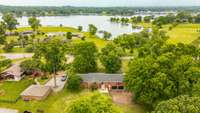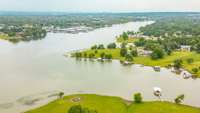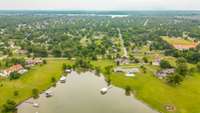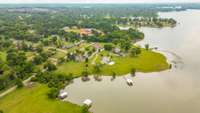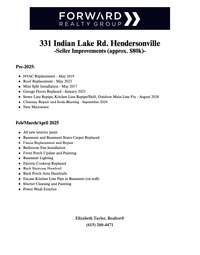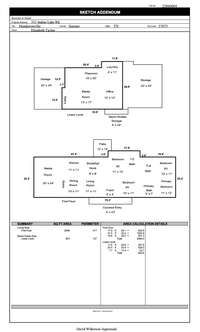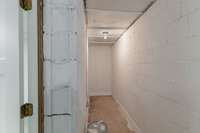- Area 2,971 sq ft
- Bedrooms 4
- Bathrooms 2
Description
OPEN HOUSE - THIS SUNDAY, 6/ 29, 1- 3pm! This all- brick home sits on the highly sought- after Indian Lake peninsula and is zoned for top- rated schools! You will love the year round lake views! With 4 bedrooms and 2. 5 baths all on the main level, it offers the ease of one- level living with the added bonus of a spacious walk- out basement below. The finished basement offers incredible flexibility—perfect as a generous second living area, large home office, or potential in- law suite. There' s also a 23x23 flex space not included in the square footage that’s ideal for a gym, workshop, media room, game space, or finish it out to add to your square footage! The kitchen features stainless steel appliances, double ovens, granite countertops, and generous cabinet space—perfect for everyday cooking or entertaining. A gorgeous fireplace anchors the gathering room just off the kitchen, creating a cozy, inviting space to relax or host guests. Set on a . 67- acre lot, the backyard offers room to play, entertain, or even build your dream pool. Enjoy your morning coffee or unwind on the front porch in the evening, with peaceful views of sunrises and sunsets over Old Hickory Lake. Best of all, the Corps of Engineers owns the land across the street—ensuring your lake view will remain unobstructed. With thoughtful features, a flexible layout, and a location that can’t be beat, this home has it all. Don’t miss your chance to live in one of Hendersonville’s most desirable areas! This home does Not require flood insurance - Roof replaced in 2023 - Garage doors replaced in 2023 - New paint and carpet throughout - see feature sheet in photos for more!
Details
- MLS#: 2901667
- County: Sumner County, TN
- Subd: Indian Forest Sec 1
- Stories: 2.00
- Full Baths: 2
- Half Baths: 1
- Bedrooms: 4
- Built: 1966 / EXIST
- Lot Size: 0.670 ac
Utilities
- Water: Public
- Sewer: Public Sewer
- Cooling: Central Air, Electric
- Heating: Central, Natural Gas
Public Schools
- Elementary: Indian Lake Elementary
- Middle/Junior: Robert E Ellis Middle
- High: Hendersonville High School
Property Information
- Constr: Brick
- Floors: Carpet, Wood, Tile, Vinyl
- Garage: 2 spaces / attached
- Parking Total: 2
- Basement: Finished
- Waterfront: No
- View: Lake
- Living: 11x11 / Formal
- Dining: 11x10 / Formal
- Kitchen: 19x19 / Eat- in Kitchen
- Bed 1: 12x11 / Full Bath
- Bed 2: 12x11 / Bath
- Bed 3: 11x10
- Bed 4: 11x10
- Den: 24x20 / Separate
- Bonus: 23x21 / Basement Level
- Patio: Patio, Porch
- Taxes: $2,473
Appliances/Misc.
- Fireplaces: 1
- Drapes: Remain
Features
- Double Oven
- Cooktop
- Dishwasher
- Microwave
- Entrance Foyer
- In-Law Floorplan
- Storage
- Primary Bedroom Main Floor
- High Speed Internet
Location
Directions
I65N merge right to 386 Vietnam Veterans Blvd. to Exit 7 turn Right Indian Lake Blvd. Cross Gallatin Rd., continue straight at 4 way stop home is on the left across from Lake

