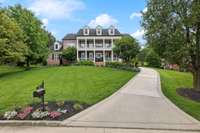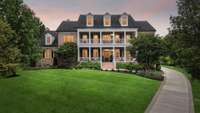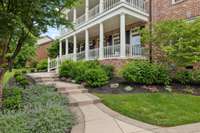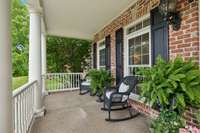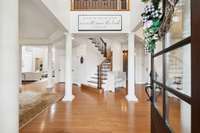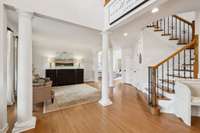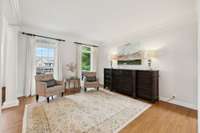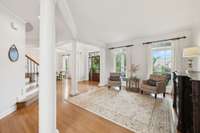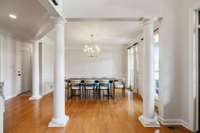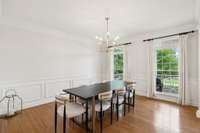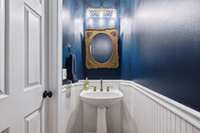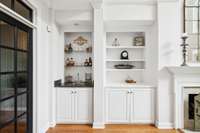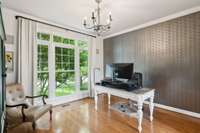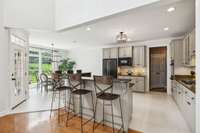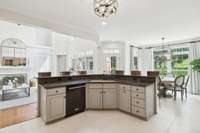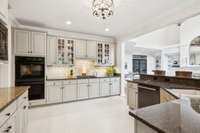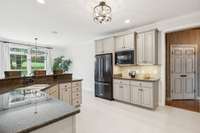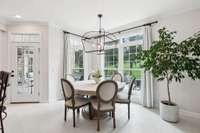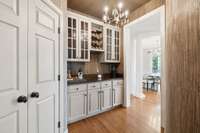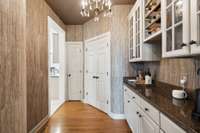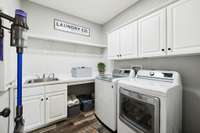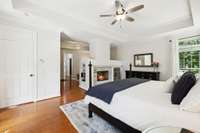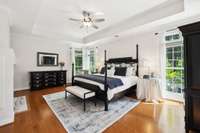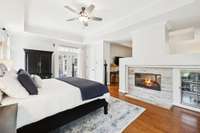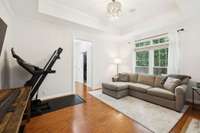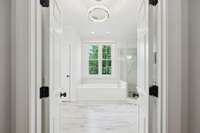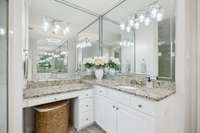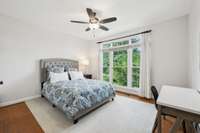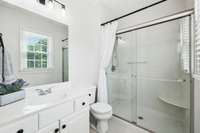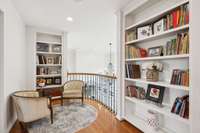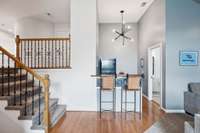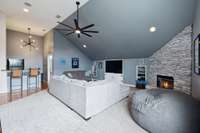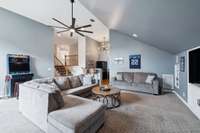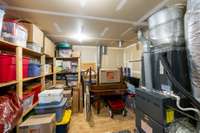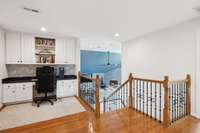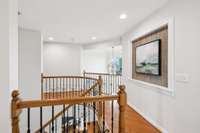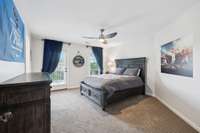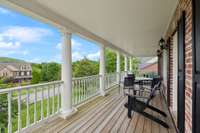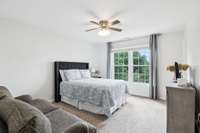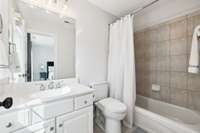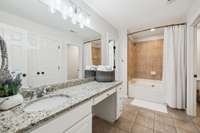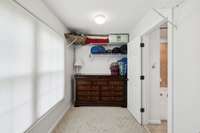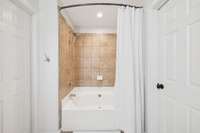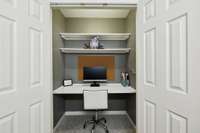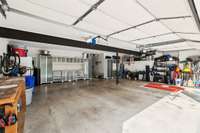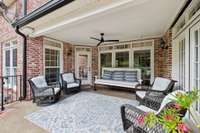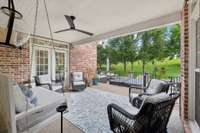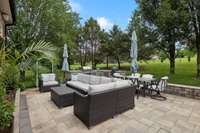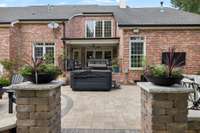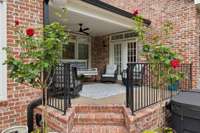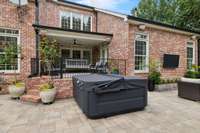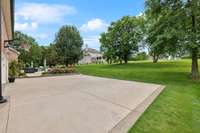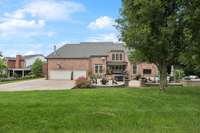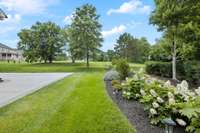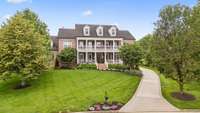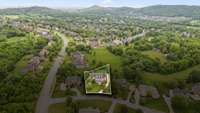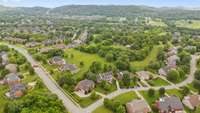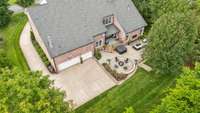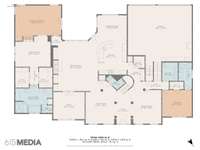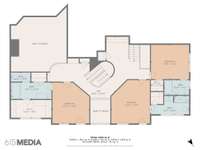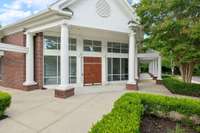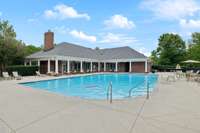- Area 5,440 sq ft
- Bedrooms 5
- Bathrooms 5
Description
Beautiful Brentwood home in Inglehame Farms.. 5 ensuite bedrooms with Owners Suite & Guest Suite on Main. Mid- level Bonus has stacked stone fireplace. Upper & Lower Front Porches. Patio with outdoor kitchen & fire pit. Nationally Ranked Ravenwood High School. Inglehame has a newly renovated clubhouse & great pool. Sidewalks lead to Brentwood walking trails & Smith Park. Showings will start Thursday at 2pm! A partial list of the improvements that the current owners have made: all new windows 2021, new driveway 2022, new gutters 2024, new owners suite bedroom HVAC 2024, tankless hot water system 2023, whole house water filtration 2023... the rest of updates are listed in the attached document... please look at the list and share with your clients! As you drive up your driveway and make your way to the back, you will appreciate the care that has been given to the landscaping, the welcoming front porches, the new outdoor kitchen/ living areas and the back porch... all will make you feel right at home before you even step foot into this beautifully kept home. You will see why this Princeton design is such a sought out after floor plan.... so much room to enjoy friends and family plus plenty of space to have your own private retreat areas. Minutes to Cool Springs.
Details
- MLS#: 2904440
- County: Williamson County, TN
- Subd: Inglehame Farms Sec 1
- Style: Traditional
- Stories: 2.00
- Full Baths: 5
- Half Baths: 2
- Bedrooms: 5
- Built: 2001 / EXIST
- Lot Size: 0.450 ac
Utilities
- Water: Public
- Sewer: Public Sewer
- Cooling: Ceiling Fan( s), Central Air
- Heating: Central, Electric
Public Schools
- Elementary: Kenrose Elementary
- Middle/Junior: Woodland Middle School
- High: Ravenwood High School
Property Information
- Constr: Brick
- Roof: Shingle
- Floors: Carpet, Wood, Tile
- Garage: 3 spaces / attached
- Parking Total: 3
- Basement: Crawl Space
- Waterfront: No
- Living: 15x14 / Formal
- Dining: 15x14 / Formal
- Kitchen: 15x14 / Pantry
- Bed 1: 28x21 / Suite
- Bed 2: 14x12 / Bath
- Bed 3: 15x13 / Bath
- Bed 4: 15x13 / Bath
- Den: 24x19
- Bonus: 21x21
- Patio: Porch, Covered, Patio
- Taxes: $4,390
- Amenities: Clubhouse, Pool, Sidewalks, Tennis Court(s), Trail(s)
Appliances/Misc.
- Fireplaces: 3
- Drapes: Remain
Features
- Double Oven
- Electric Oven
- Built-In Gas Range
- Dishwasher
- Disposal
- Microwave
- Primary Bedroom Main Floor
- Carbon Monoxide Detector(s)
- Fire Alarm
- Security System
- Smoke Detector(s)
Location
Directions
I-65 S, East on Moores Lane, S Wilson Pike, E Split Log Rd, R Charity, R Lochmere Ct, home on left.

