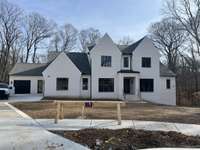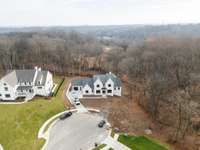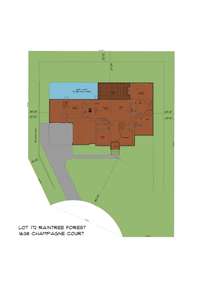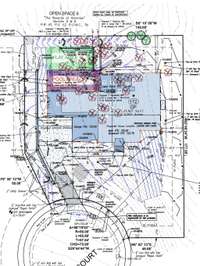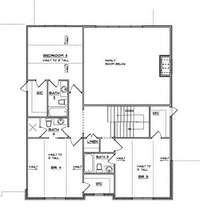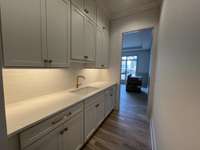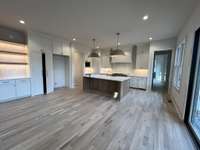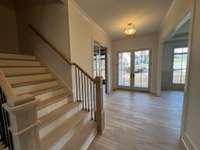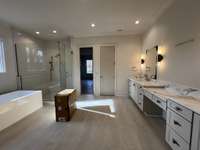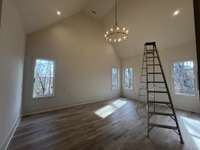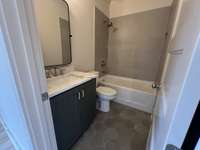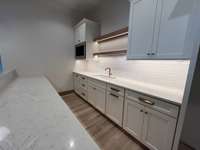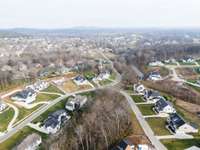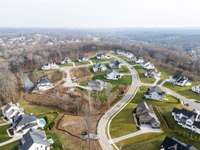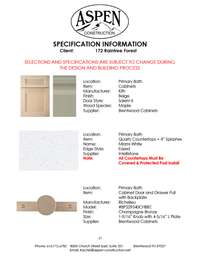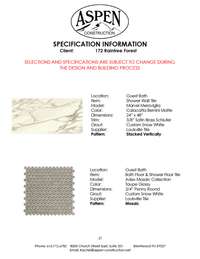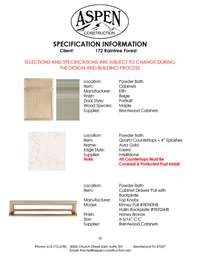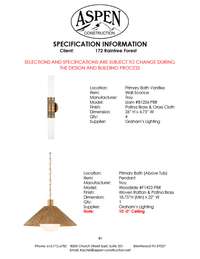- Area 6,026 sq ft
- Bedrooms 6
- Bathrooms 6
Description
New Construction in convenient Brentwood location built by Award winning Aspen Construction. Open BASEMENT plan with 2 bedrooms on main, 2- Story Great room with built- ins, Office on main with built- ins, spacious Mud Room & Laundry Room, Spa- like Primary Bath and Primary Closet is a Dream and is conveniently connected to laundry! Large Basement Bonus Room with Bar and Half Bath, Basement Bedroom 6 with Walk- in Closet and Full Bath, Basement level laundry room, Extra space in basement for a future storm shelter or future wine room, Basement level patio with Fireplace, 30x15 Covered Deck with Fireplace! 3 Bedrooms up. Room for future pool! This home has it ALL! New Community Pool, Cabana, and Pickle Ball court coming Summer 2025 per developer.
Details
- MLS#: 2905179
- County: Williamson County, TN
- Subd: Raintree Forest
- Style: Traditional
- Stories: 3.00
- Full Baths: 6
- Half Baths: 2
- Bedrooms: 6
- Built: 2025 / New
- Lot Size: 0.500 ac
Utilities
- Water: Public
- Sewer: Public Sewer
- Cooling: Dual, Electric
- Heating: Dual, Natural Gas
Public Schools
- Elementary: Crockett Elementary
- Middle/Junior: Woodland Middle School
- High: Ravenwood High School
Property Information
- Constr: Brick
- Roof: Shingle
- Floors: Carpet, Wood, Tile
- Garage: 3 spaces / attached
- Parking Total: 3
- Basement: Partial, Finished
- Waterfront: No
- Living: 20x18 / Great Room
- Dining: 15x14 / Formal
- Kitchen: 20x18 / Eat- in Kitchen
- Bed 1: 21x15 / Suite
- Bed 2: 17x13 / Bath
- Bed 3: 14x13 / Bath
- Bed 4: 15x14 / Walk- In Closet( s)
- Den: 15x14 / Bookcases
- Patio: Deck, Covered, Patio
- Taxes: $0
- Amenities: Pool
Appliances/Misc.
- Fireplaces: 3
- Drapes: Remain
Features
- Dishwasher
- Disposal
- Microwave
- Stainless Steel Appliance(s)
- Double Oven
- Electric Oven
- Gas Range
- Built-in Features
- Entrance Foyer
- High Ceilings
- Open Floorplan
- Pantry
- Walk-In Closet(s)
- Wet Bar
- Smoke Detector(s)
Location
Directions
I-65 South to Concord Road East, Right on Green Hill Blvd, Go straight through the roundabout onto Raintree Parkway. Use GPS:1574 Eastwood Drive Brentwood, TN.

