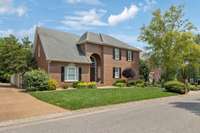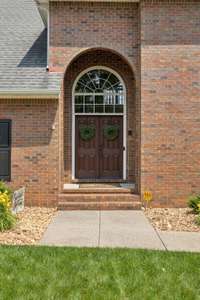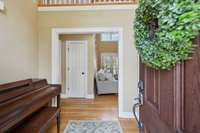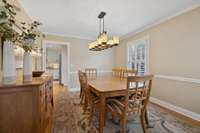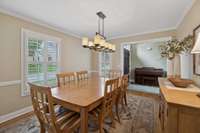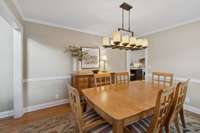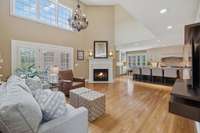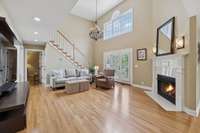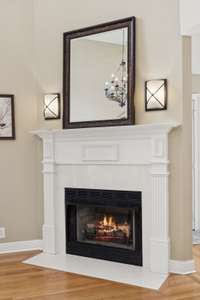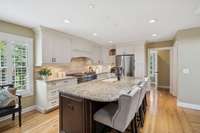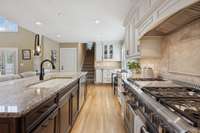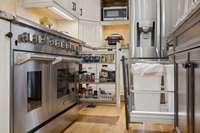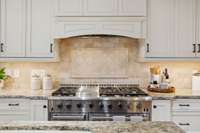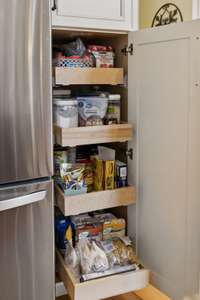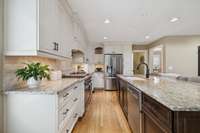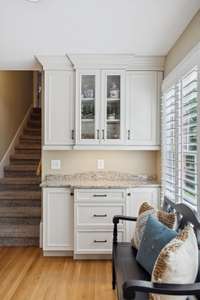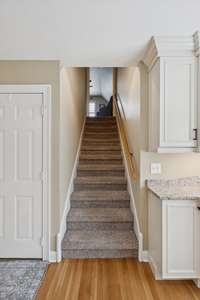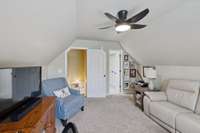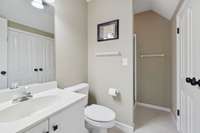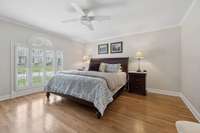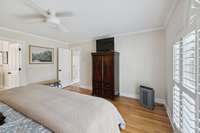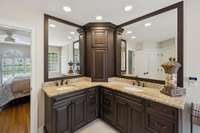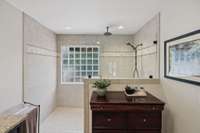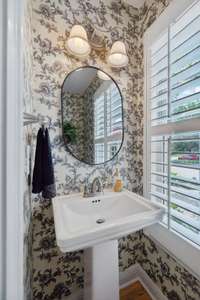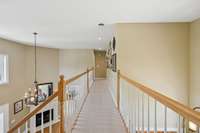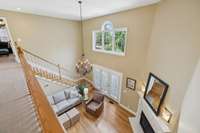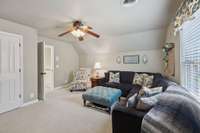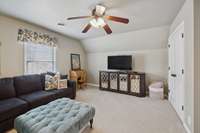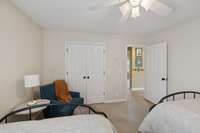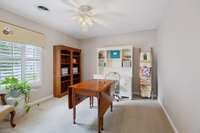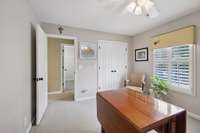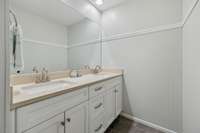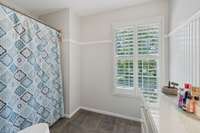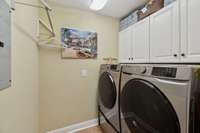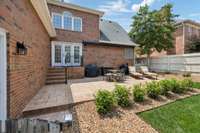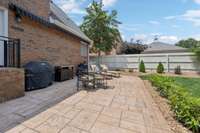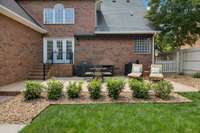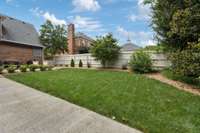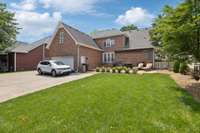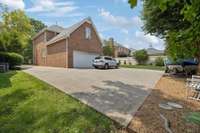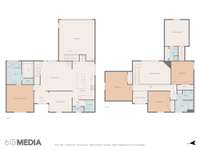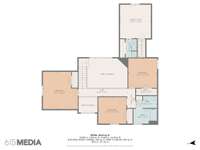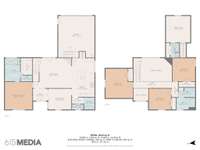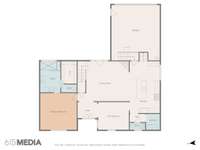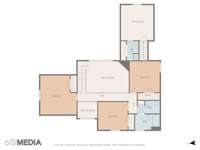- Area 2,607 sq ft
- Bedrooms 5
- Bathrooms 3
Description
Stunning all- brick home in a quiet cul- de- sac in the prestigious Riverbend subdivision! This upgraded home features hardwood floors, cathedral ceilings, and a chef’s kitchen with custom cabinetry, gas cooktop with griddle, double ovens, and a coffee bar. Generous- sized bedrooms throughout, with a luxurious primary suite offering double sinks, a large vanity with ample storage, and a huge tiled walk- in shower with both rain and traditional shower heads. Enjoy plantation shutters, a stamped concrete patio with remote- controlled awning, fenced yard, RV/ boat parking, and a full irrigation system. Move- in ready with upgrades throughout!
Details
- MLS#: 2905249
- County: Rutherford County, TN
- Subd: Riverbend Sec 5 Resub
- Stories: 2.00
- Full Baths: 3
- Half Baths: 1
- Bedrooms: 5
- Built: 1997 / RENOV
- Lot Size: 0.190 ac
Utilities
- Water: Public
- Sewer: Public Sewer
- Cooling: Central Air
- Heating: Central, Electric, Natural Gas
Public Schools
- Elementary: Northfield Elementary
- Middle/Junior: Siegel Middle School
- High: Siegel High School
Property Information
- Constr: Brick
- Roof: Shingle
- Floors: Carpet, Wood, Tile
- Garage: 2 spaces / attached
- Parking Total: 2
- Basement: Crawl Space
- Waterfront: No
- Living: 17x16
- Dining: 13x11 / Formal
- Kitchen: 21x12 / Pantry
- Bed 1: 16x15 / Walk- In Closet( s)
- Bed 2: 16x15 / Walk- In Closet( s)
- Bed 3: 13x12
- Bed 4: 13x11
- Taxes: $2,957
Appliances/Misc.
- Fireplaces: 1
- Drapes: Remain
Features
- Double Oven
- Gas Oven
- Gas Range
- Dishwasher
- Ceiling Fan(s)
- Extra Closets
- Walk-In Closet(s)
- Smoke Detector(s)
Location
Directions
From Downtown Murfreesboro, TR onto NW Broad St, TR onto Thompson Ln, TL onto Hampton Dr, TL onto Chesterfield Ct.

